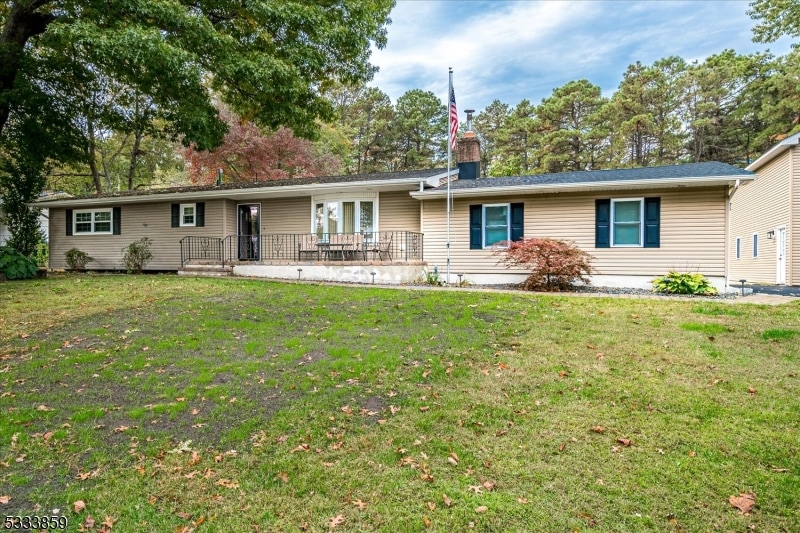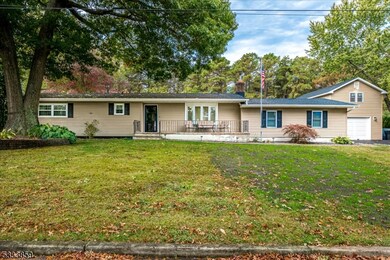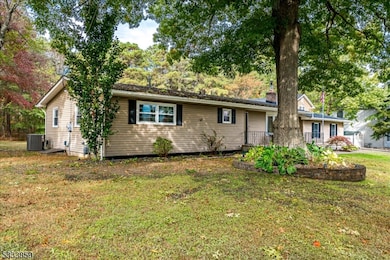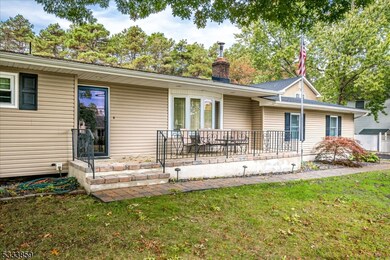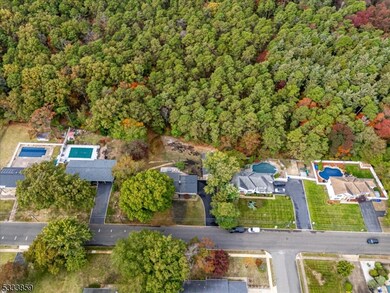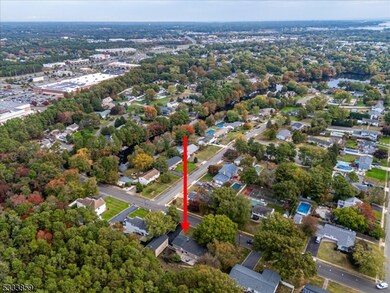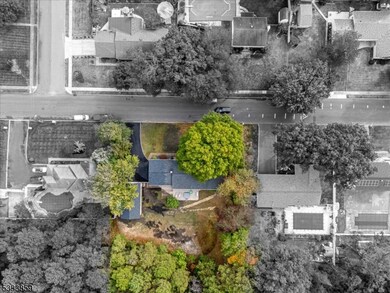
456 Birch Bark Dr Brick, NJ 08723
Brick Township NeighborhoodEstimated payment $4,501/month
Highlights
- Ranch Style House
- Eat-In Kitchen
- Kitchen Island
- 2 Car Garage
- Patio
- Forced Air Heating and Cooling System
About This Home
This home offers spacious rooms with plenty of natural light, recessed lights, a living room with hardwood floors and a custom fireplace. The kitchen has 42" cabinets, quartz countertops, stainless steel appliances, and a center island. As we make our way into the bedrooms, you will find a master bedroom with a brand new master bath with ceramic tile and neutral colors. The main bath was also updated. There is an oversized, attached garage measuring 24X23 as well as a newly built and (permitted) huge, detached garage with a second level. This would be perfect for a contractor or business where you can utilize the space for storage or office space. The possibilities are ENDLESS! The backyard backs to mature woods and the pavers on the patio are perfect for relaxing or for entertaining.
Listing Agent
NANCY MEJIA
KELLER WILLIAMS ELITE REALTORS Brokerage Phone: 732-549-1998
Home Details
Home Type
- Single Family
Est. Annual Taxes
- $7,134
Year Built
- Built in 1968
Lot Details
- 0.36 Acre Lot
Parking
- 2 Car Garage
- Additional Parking
Home Design
- Ranch Style House
- Vinyl Siding
Interior Spaces
- Wood Burning Fireplace
- Crawl Space
- Storm Doors
Kitchen
- Eat-In Kitchen
- Gas Oven or Range
- Dishwasher
- Kitchen Island
Bedrooms and Bathrooms
- 3 Bedrooms
- 2 Full Bathrooms
Laundry
- Dryer
- Washer
Outdoor Features
- Patio
- Storage Shed
Utilities
- Forced Air Heating and Cooling System
- Underground Utilities
- Standard Electricity
Listing and Financial Details
- Assessor Parcel Number 2407-00400-0002-00003-0000-
- Tax Block *
Map
Home Values in the Area
Average Home Value in this Area
Tax History
| Year | Tax Paid | Tax Assessment Tax Assessment Total Assessment is a certain percentage of the fair market value that is determined by local assessors to be the total taxable value of land and additions on the property. | Land | Improvement |
|---|---|---|---|---|
| 2024 | $6,781 | $276,200 | $150,000 | $126,200 |
| 2023 | $6,692 | $276,200 | $150,000 | $126,200 |
| 2022 | $6,692 | $276,200 | $150,000 | $126,200 |
| 2021 | $6,364 | $268,300 | $150,000 | $118,300 |
| 2020 | $6,284 | $268,300 | $150,000 | $118,300 |
| 2019 | $6,179 | $268,300 | $150,000 | $118,300 |
| 2018 | $6,037 | $268,300 | $150,000 | $118,300 |
| 2017 | $5,873 | $268,300 | $150,000 | $118,300 |
| 2016 | $5,844 | $268,300 | $150,000 | $118,300 |
| 2015 | $5,691 | $268,300 | $150,000 | $118,300 |
| 2014 | $5,645 | $268,300 | $150,000 | $118,300 |
Property History
| Date | Event | Price | Change | Sq Ft Price |
|---|---|---|---|---|
| 04/01/2025 04/01/25 | Pending | -- | -- | -- |
| 03/12/2025 03/12/25 | Price Changed | $649,900 | -7.1% | $444 / Sq Ft |
| 01/21/2025 01/21/25 | For Sale | $699,900 | -- | $478 / Sq Ft |
Deed History
| Date | Type | Sale Price | Title Company |
|---|---|---|---|
| Deed | $303,000 | -- | |
| Bargain Sale Deed | $308,000 | None Available |
Mortgage History
| Date | Status | Loan Amount | Loan Type |
|---|---|---|---|
| Open | $246,489 | FHA | |
| Closed | $234,159 | FHA | |
| Closed | $100,000 | Unknown | |
| Closed | $232,875 | FHA |
Similar Homes in Brick, NJ
Source: Garden State MLS
MLS Number: 3942344
APN: 07-00400-02-00003
- 382 Dogwood Dr
- 257 Vermont Dr
- 380 Evergreen Dr
- 355 Wisteria Dr
- 413 Lake Shore Dr
- 331 Montana Dr
- 89 Chaucer Ct Unit 3
- 412 Meredith Ln
- 452 N Lake Shore Dr
- 364 Georgia Dr
- 500 Amherst Dr
- 33 Nicole Ct
- 1211 Cedar Bridge Ave
- 303 Delaware Dr
- 506 Irisado Dr
- 442 Brick Blvd
- 324 Georgia Dr
- 15 April Springs Ct
- 876D Balmoral Ct Unit 876D
- 874B Balmoral Ct Unit 874B
