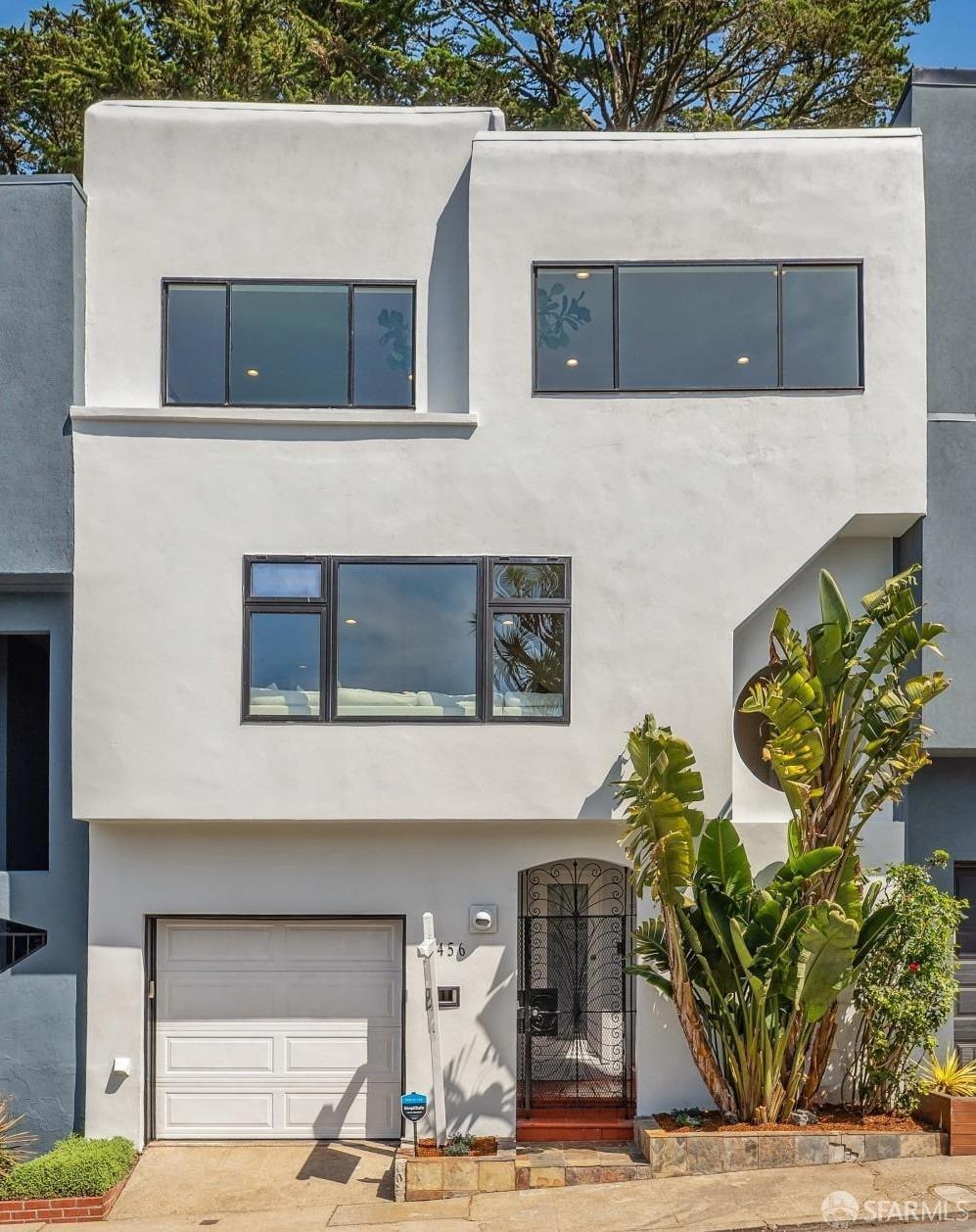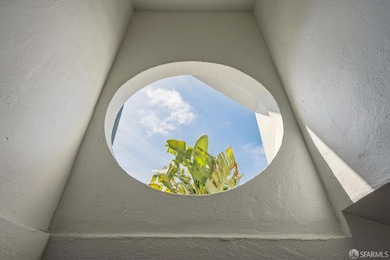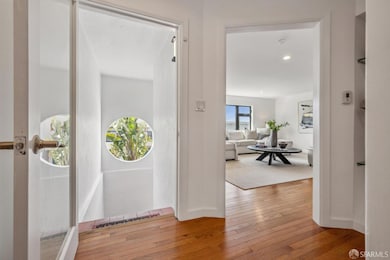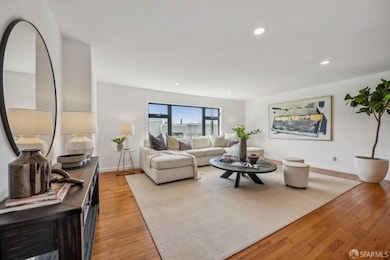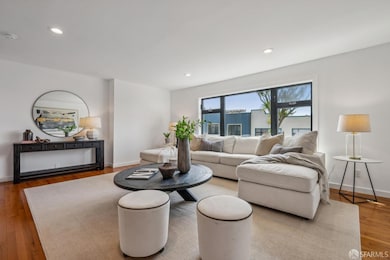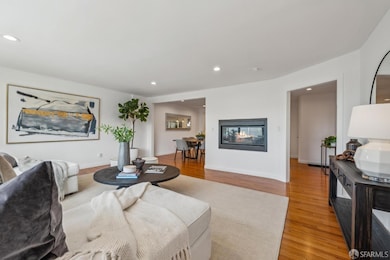
456 Los Palmos Dr San Francisco, CA 94127
Miraloma Park NeighborhoodEstimated payment $12,107/month
Highlights
- Ocean View
- Solar Power System
- Soaking Tub in Primary Bathroom
- Miraloma Elementary School Rated A-
- Contemporary Architecture
- Wood Flooring
About This Home
This Miraloma Park home offers a spacious and highly desirable layout. With 4 bedrooms and 3.5 baths, this is a rare offering. From the street you pass through a gated entry and up to the inviting main level, which features an open floor plan that is ideal for entertaining or spending time with frriends. The bright and well-proportioned living room, with a gas fireplace, flows into the dining area which opens to the spacious, well-equipped kitchen and family room. The kitchen and dining area have direct access to the backyard patio, an inviting spot for indoor/outdoor living. A conveniently located half bath completes this level. On the upper floor, the primary suite overlooks the landscaped backyard. The en-suite bath features a walk-in shower and a separate soaking tub. Three additional bedrooms are on this level, including two comfortable bedrooms spanning the front of the property which are flooded with natural light. The third bedroom shares a Jack-and-Jill bath with the second bedroom while the first has an en-suite bath with a jetted tub. There is internal access to the lower-level laundry room and one car garage. Among other features, the home has newer front windows and rooftop solar. This convenient location is just minutes from Mt. Davidson park, shopping, and transit.
Open House Schedule
-
Sunday, April 27, 20252:00 to 4:00 pm4/27/2025 2:00:00 PM +00:004/27/2025 4:00:00 PM +00:00Sunday Open HouseAdd to Calendar
Home Details
Home Type
- Single Family
Est. Annual Taxes
- $19,701
Year Built
- Built in 1947 | Remodeled
Lot Details
- 2,299 Sq Ft Lot
- Back Yard Fenced
- Landscaped
- Artificial Turf
- Lot Sloped Up
- Low Maintenance Yard
Parking
- 1 Car Garage
- Garage Door Opener
- Open Parking
Property Views
- Ocean
- Hills
Home Design
- Contemporary Architecture
- Composition Roof
- Concrete Perimeter Foundation
- Stucco
Interior Spaces
- 2,120 Sq Ft Home
- Family Room Off Kitchen
- Living Room with Fireplace
- Living Room with Attached Deck
- Formal Dining Room
- Wood Flooring
Kitchen
- Breakfast Area or Nook
- Built-In Gas Oven
- Gas Cooktop
- Range Hood
- Ice Maker
- Dishwasher
- Disposal
Bedrooms and Bathrooms
- Primary Bedroom Upstairs
- Jack-and-Jill Bathroom
- Dual Flush Toilets
- Soaking Tub in Primary Bathroom
- Secondary Bathroom Jetted Tub
- Hydromassage or Jetted Bathtub
- Bathtub with Shower
- Multiple Shower Heads
- Separate Shower
- Window or Skylight in Bathroom
Laundry
- Laundry Room
- Laundry on lower level
- Dryer
- Washer
- 220 Volts In Laundry
Home Security
- Security Gate
- Carbon Monoxide Detectors
- Fire and Smoke Detector
Eco-Friendly Details
- Solar Power System
- Solar owned by seller
Outdoor Features
- Patio
Utilities
- Central Heating
- Heating System Uses Gas
Community Details
- Low-Rise Condominium
Listing and Financial Details
- Assessor Parcel Number 3004-015
Map
Home Values in the Area
Average Home Value in this Area
Tax History
| Year | Tax Paid | Tax Assessment Tax Assessment Total Assessment is a certain percentage of the fair market value that is determined by local assessors to be the total taxable value of land and additions on the property. | Land | Improvement |
|---|---|---|---|---|
| 2024 | $19,701 | $1,621,401 | $1,134,982 | $486,419 |
| 2023 | $19,404 | $1,589,610 | $1,112,728 | $476,882 |
| 2022 | $19,036 | $1,558,442 | $1,090,910 | $467,532 |
| 2021 | $18,714 | $1,527,885 | $1,069,520 | $458,365 |
| 2020 | $18,914 | $1,512,220 | $1,058,554 | $453,666 |
| 2019 | $18,216 | $1,482,570 | $1,037,799 | $444,771 |
| 2018 | $17,603 | $1,453,500 | $1,017,450 | $436,050 |
| 2017 | $11,276 | $928,458 | $665,746 | $262,712 |
| 2016 | $11,086 | $910,254 | $652,693 | $257,561 |
| 2015 | $10,938 | $857,183 | $642,889 | $214,294 |
| 2014 | $10,870 | $840,393 | $630,296 | $210,097 |
Property History
| Date | Event | Price | Change | Sq Ft Price |
|---|---|---|---|---|
| 04/24/2025 04/24/25 | For Sale | $1,875,000 | -- | $884 / Sq Ft |
Deed History
| Date | Type | Sale Price | Title Company |
|---|---|---|---|
| Deed | -- | None Listed On Document | |
| Grant Deed | $1,425,000 | Chicago Title Company | |
| Grant Deed | $630,000 | Service Link | |
| Trustee Deed | $656,000 | Accommodation | |
| Grant Deed | -- | None Available |
Mortgage History
| Date | Status | Loan Amount | Loan Type |
|---|---|---|---|
| Previous Owner | $814,000 | New Conventional | |
| Previous Owner | $280,000 | Credit Line Revolving | |
| Previous Owner | $935,000 | New Conventional | |
| Previous Owner | $100,000 | Credit Line Revolving | |
| Previous Owner | $100,000 | Credit Line Revolving | |
| Previous Owner | $607,000 | New Conventional | |
| Previous Owner | $12,500 | Credit Line Revolving | |
| Previous Owner | $621,794 | FHA | |
| Previous Owner | $285,000 | Unknown | |
| Previous Owner | $500,000 | Unknown | |
| Previous Owner | $725,000 | Balloon | |
| Previous Owner | $500,000 | Unknown | |
| Previous Owner | $710,000 | Fannie Mae Freddie Mac | |
| Previous Owner | $500,000 | Stand Alone Second | |
| Previous Owner | $250,000 | Stand Alone Second | |
| Previous Owner | $195,000 | Credit Line Revolving | |
| Previous Owner | $150,000 | Credit Line Revolving | |
| Previous Owner | $480,000 | Unknown | |
| Previous Owner | $455,000 | Unknown | |
| Previous Owner | $455,000 | Unknown |
Similar Homes in San Francisco, CA
Source: San Francisco Association of REALTORS® MLS
MLS Number: 425032962
APN: 3004-015
- 95 Burlwood Dr
- 326 Los Palmos Dr
- 1 Dorcas Way
- 571 Monterey Blvd
- 165 Dalewood Way
- 339 Frida Kahlo Way
- 366 Mangels Ave
- 41 Vista Verde Ct
- 518 Molimo Dr
- 536 Rockdale Dr
- 436 Joost Ave
- 252 Dalewood Way
- 235 Lansdale Ave
- 348 Edna St
- 387 Joost Ave
- 135 Marietta Dr
- 380 Monterey Blvd Unit 210
- 370 Monterey Blvd Unit 311
- 1009 Portola Dr
- 234 Evelyn Way
