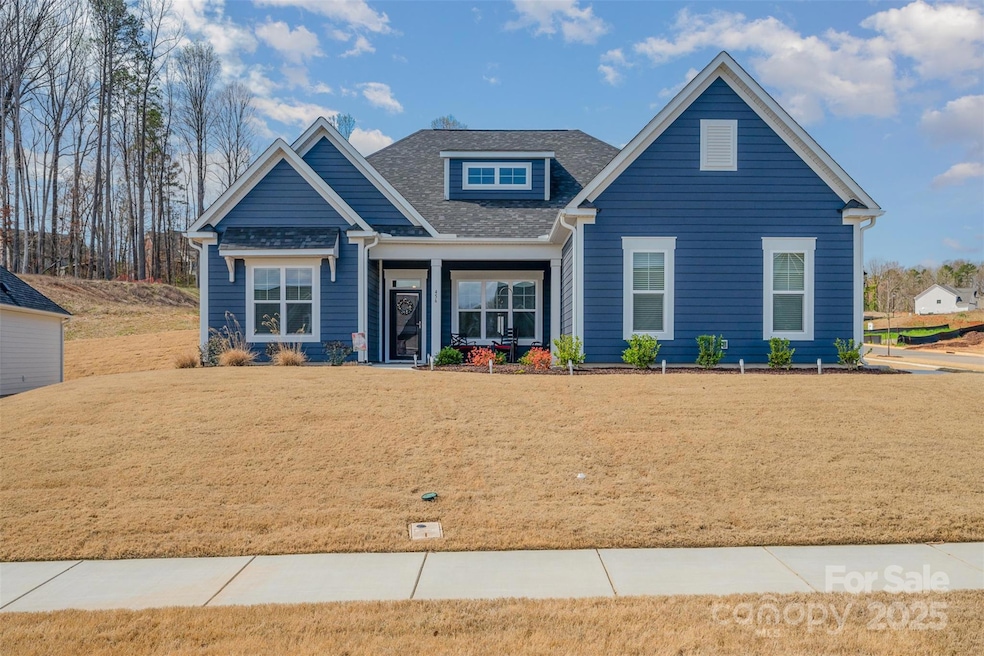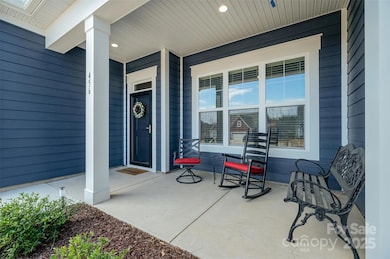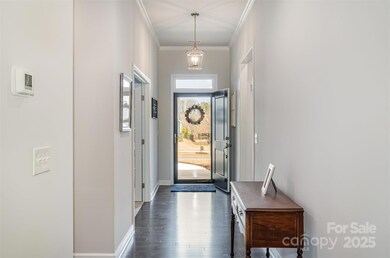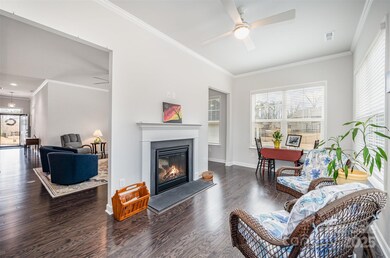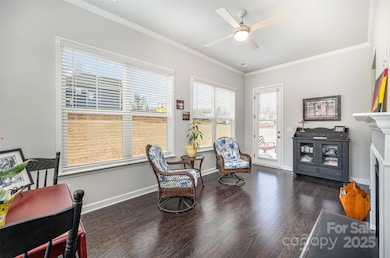
456 Lucky Dr NW Concord, NC 28027
Estimated payment $3,794/month
Highlights
- Transitional Architecture
- Wood Flooring
- 3 Car Attached Garage
- Charles E. Boger Elementary School Rated A-
- Front Porch
- Patio
About This Home
Gorgeous custom-built home by Cab Co favorite, Niblock Homes. Spacious, comfortable living space w flex room and split floor plan designed with functionality and all the details. Open concept, sunroom and living room share see-through fireplace w gas logs. 10 ft ceilings throughout, soft-close custom cabinetry, stove with built-in air fryer, quartz countertops, tile backsplash, high/low under cabinet lighting, remotes for lights & ceiling fans in all bedrooms and living areas, comfort height toilets, grab bar in step-in shower in primary w dual sink vanity and water closet w Rinnai gas hot water. Outdoors: patio and front porch braced for swing, frost-free spigots, turf yard. Wifi compatible garage door opener for 3 car garage w outlet for extra refrigerator. Energy Star Certified w sound-proof bedroom walls. All warranties transfer to new owner. Access to walking trails; conveniently located near shopping, restaurants, hospital and I-85 access via Poplar Tent Road. Let's see it!
Listing Agent
Bonnie S. McDonald Real Estate Brokerage Email: bonniemcdonaldrealestate@gmail.com License #304546
Co-Listing Agent
Bonnie S. McDonald Real Estate Brokerage Email: bonniemcdonaldrealestate@gmail.com License #321401
Home Details
Home Type
- Single Family
Est. Annual Taxes
- $1,345
Year Built
- Built in 2024
Lot Details
- Lot Dimensions are 73 x 158
HOA Fees
- $54 Monthly HOA Fees
Parking
- 3 Car Attached Garage
- Driveway
Home Design
- Transitional Architecture
- Slab Foundation
Interior Spaces
- 2,253 Sq Ft Home
- 1-Story Property
- See Through Fireplace
- Insulated Windows
- Window Treatments
- French Doors
- Living Room with Fireplace
- Pull Down Stairs to Attic
- Laundry Room
Kitchen
- Microwave
- Dishwasher
Flooring
- Wood
- Tile
- Vinyl
Bedrooms and Bathrooms
- 3 Main Level Bedrooms
- 2 Full Bathrooms
Accessible Home Design
- Grab Bar In Bathroom
- Entry Slope Less Than 1 Foot
- Raised Toilet
Outdoor Features
- Patio
- Front Porch
Schools
- Charles E. Boger Elementary School
- Northwest Cabarrus Middle School
- West Cabarrus High School
Utilities
- Central Air
- Heat Pump System
- Cable TV Available
Community Details
- Herman Management Llc Association, Phone Number (800) 732-9695
- Built by Niblock
- Red Hill Subdivision, Avalon Floorplan
- Mandatory home owners association
Listing and Financial Details
- Assessor Parcel Number 5611 61 4938 0000
Map
Home Values in the Area
Average Home Value in this Area
Tax History
| Year | Tax Paid | Tax Assessment Tax Assessment Total Assessment is a certain percentage of the fair market value that is determined by local assessors to be the total taxable value of land and additions on the property. | Land | Improvement |
|---|---|---|---|---|
| 2024 | $1,345 | $135,000 | $135,000 | $0 |
Property History
| Date | Event | Price | Change | Sq Ft Price |
|---|---|---|---|---|
| 03/21/2025 03/21/25 | For Sale | $650,000 | -- | $289 / Sq Ft |
Deed History
| Date | Type | Sale Price | Title Company |
|---|---|---|---|
| Warranty Deed | $160,000 | None Listed On Document |
Mortgage History
| Date | Status | Loan Amount | Loan Type |
|---|---|---|---|
| Open | $460,689 | Construction |
Similar Homes in Concord, NC
Source: Canopy MLS (Canopy Realtor® Association)
MLS Number: 4235721
APN: 5611-61-4938-0000
- 471 Lucky Dr NW
- 387 Lucky Dr NW Unit 18
- 60 Sherwood Ct NW
- 50 Sherwood Ct NW Unit SW50
- 48 Sherwood Ct NW Unit SW48
- 22 Porter St NW Unit SW22
- 831 Concord Pkwy N
- 34 Porter St NW Unit SW34
- 3029 Alveston Dr NW Unit 42
- 388 Speedway Dr NW Unit 1
- 921 Concord Parkway Hwy N
- 358 Camden Ct NW
- 249 Bellhaven Place NW
- 205 Cliffwood St NW Unit 2 / Unit B
- 215 Raleigh St NW
- 1061 Gaither Place NW
- 182 Fulworth Dr Unit 63
- 174 Fulworth Dr Unit 65
- 178 Fulworth Dr Unit 64
- 166 Fulworth Dr NW Unit 67
