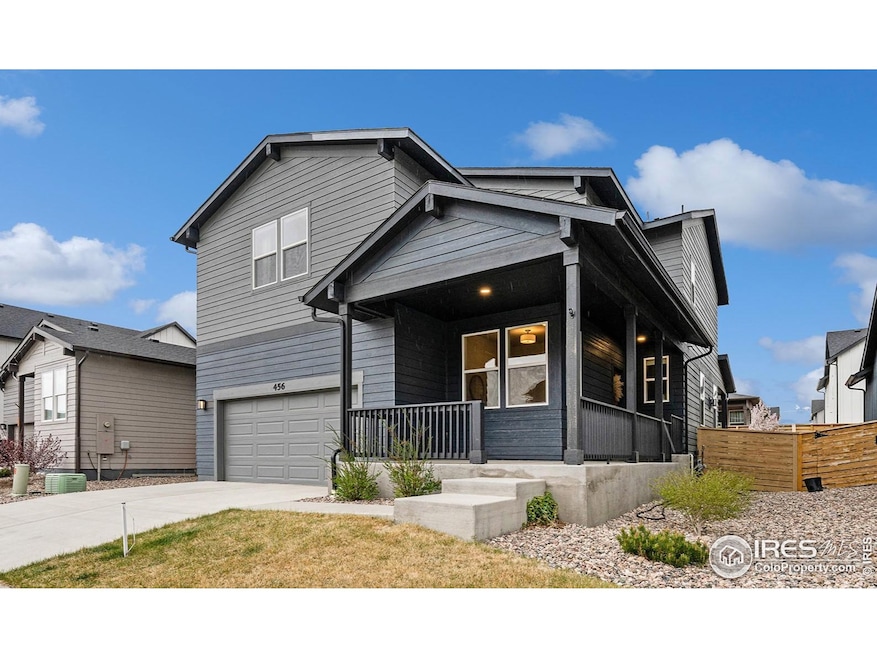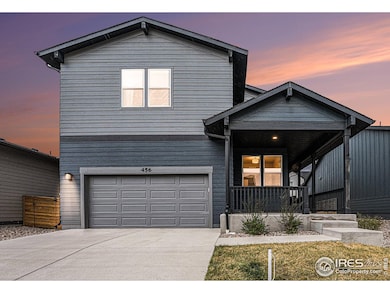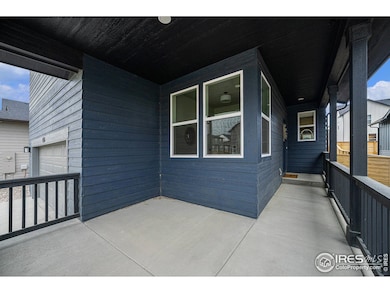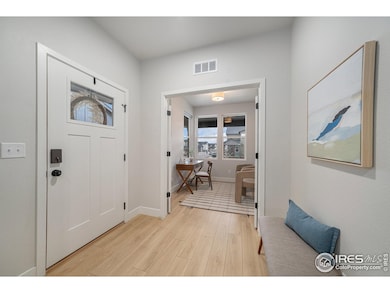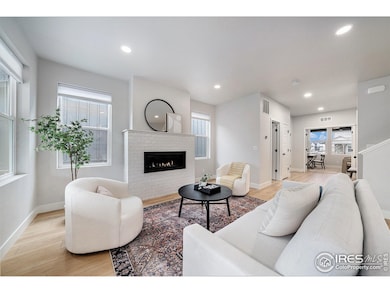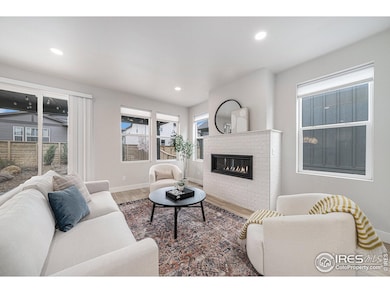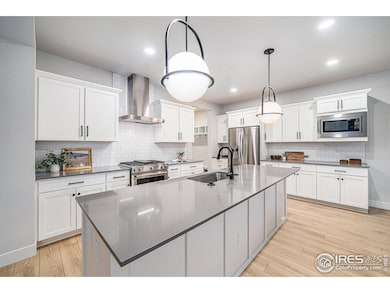
456 Quinby St Fort Collins, CO 80524
Estimated payment $4,727/month
Highlights
- Open Floorplan
- Contemporary Architecture
- Community Pool
- Fort Collins High School Rated A-
- Loft
- Home Office
About This Home
Welcome to this stunning home located in Fort Collins highly desirable Mosaic neighborhood with NO METRO district! This beautifully maintained 4 bed, 3 bath property offers style, comfort and functionality! Step inside to discover luxury vinyl plank flooring that flows through the main level leading you to a gorgeous kitchen complete with quartz countertops, gorgeous light fixtures, gas range stove with large eat in dining area perfect for entertaining. The open concept living area features a cozy gas fireplace with lovely natural light as well as a private main floor office. Upstairs you will find all bedrooms with the conveniently located laundry room, spacious primary bedroom with ensuite bathroom, and a large walk in closet with custom built-ins. Loft area with barn door can be closed off for a flexible bonus room! Also upstairs you'll find 3 more bedrooms with a jack & jill bath and custom closet built-ins! The partially finished basement includes a large rec room perfect for movie nights or game room. Additional area in unfinished in basement perfect for further expansion or storage. Enjoy Colorado living in the xeriscape backyard with a large covered extended patio. Mosaic offers 2 community pools, parks and trails. Located minutes from all that downtown Fort Collins has to offer, bike to restaurants, breweries and entertainment. Quick access to I-25.
Open House Schedule
-
Saturday, April 26, 202511:00 am to 1:00 pm4/26/2025 11:00:00 AM +00:004/26/2025 1:00:00 PM +00:00Add to Calendar
Home Details
Home Type
- Single Family
Est. Annual Taxes
- $4,219
Year Built
- Built in 2022
Lot Details
- 4,976 Sq Ft Lot
- West Facing Home
- Fenced
HOA Fees
- $50 Monthly HOA Fees
Parking
- 2 Car Attached Garage
Home Design
- Contemporary Architecture
- Wood Frame Construction
- Composition Roof
Interior Spaces
- 3,118 Sq Ft Home
- 2-Story Property
- Open Floorplan
- Gas Fireplace
- Window Treatments
- Living Room with Fireplace
- Home Office
- Loft
- Radon Detector
Kitchen
- Eat-In Kitchen
- Gas Oven or Range
- Microwave
- Dishwasher
- Kitchen Island
Flooring
- Carpet
- Luxury Vinyl Tile
Bedrooms and Bathrooms
- 4 Bedrooms
- Split Bedroom Floorplan
- Walk-In Closet
- Jack-and-Jill Bathroom
Laundry
- Laundry on upper level
- Dryer
- Washer
Basement
- Partial Basement
- Sump Pump
Outdoor Features
- Patio
- Exterior Lighting
Schools
- Laurel Elementary School
- Lincoln Middle School
- Ft Collins High School
Utilities
- Forced Air Heating and Cooling System
- Propane
- High Speed Internet
- Satellite Dish
- Cable TV Available
Listing and Financial Details
- Assessor Parcel Number R1662473
Community Details
Overview
- Association fees include common amenities
- Built by Hartford
- Mosaic Subdivision
Recreation
- Community Pool
Map
Home Values in the Area
Average Home Value in this Area
Tax History
| Year | Tax Paid | Tax Assessment Tax Assessment Total Assessment is a certain percentage of the fair market value that is determined by local assessors to be the total taxable value of land and additions on the property. | Land | Improvement |
|---|---|---|---|---|
| 2025 | $4,014 | $47,657 | $10,720 | $36,937 |
| 2024 | $4,014 | $47,657 | $10,720 | $36,937 |
| 2022 | $2,529 | $26,779 | $7,812 | $18,967 |
| 2021 | $2,588 | $27,898 | $27,898 | $0 |
| 2020 | $1,297 | $13,862 | $13,862 | $0 |
| 2019 | $94 | $998 | $998 | $0 |
| 2018 | $72 | $786 | $786 | $0 |
| 2017 | $71 | $786 | $786 | $0 |
Property History
| Date | Event | Price | Change | Sq Ft Price |
|---|---|---|---|---|
| 04/18/2025 04/18/25 | For Sale | $775,000 | -- | $249 / Sq Ft |
Deed History
| Date | Type | Sale Price | Title Company |
|---|---|---|---|
| Special Warranty Deed | $675,000 | None Listed On Document |
Mortgage History
| Date | Status | Loan Amount | Loan Type |
|---|---|---|---|
| Open | $540,000 | New Conventional |
Similar Homes in Fort Collins, CO
Source: IRES MLS
MLS Number: 1031601
APN: 87081-51-003
- 2962 Conquest St
- 3142 Dr
- 3159 Conquest St
- 3147 Conquest St
- 3131 Conquest St
- 3171 Conquest St
- 3164 Sykes Dr
- 3158 Sykes Dr
- 3154 Robud Farms Dr
- 3038 Sykes Dr
- 3141 Tourmaline Place
- 3111 Conquest St
- 3125 Conquest St
- 3104 Sykes Dr
- 3110 Sykes Dr
- 3146 Tourmaline Place
- 3117 Sykes Dr
- 3160 Robud Farms Dr
- 3153 Tourmaline Place
- 3124 Sykes Dr
