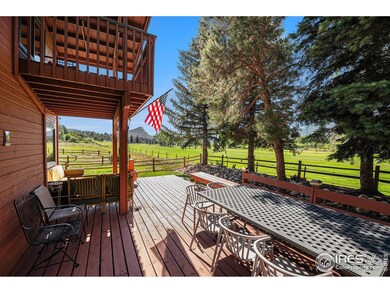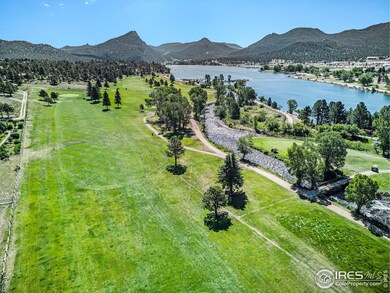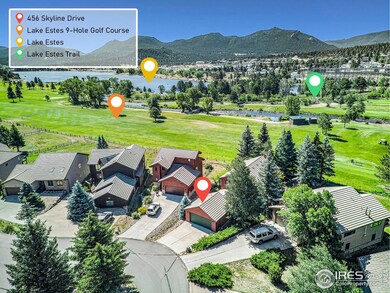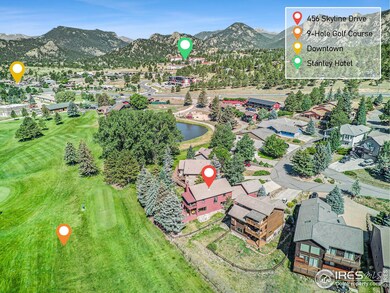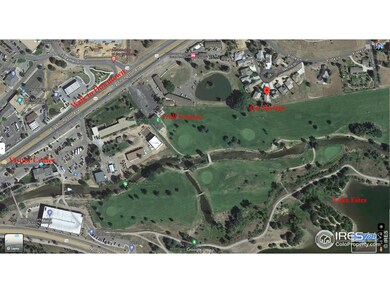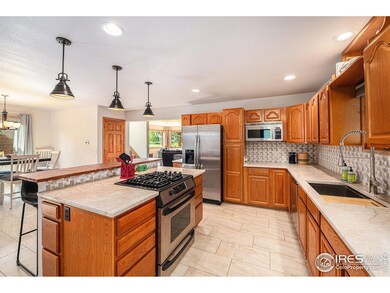
456 Skyline Dr Estes Park, CO 80517
Estimated payment $5,188/month
Highlights
- Water Views
- Deck
- Wooded Lot
- Open Floorplan
- Contemporary Architecture
- Wood Flooring
About This Home
Welcome to 456 Skyline Dr, a stunning home located on the #2 tee of the golf course, with easy access to Fall River and Lake Estes just steps away. Nestled in a quiet cul-de-sac, this home has been remodeled throughout over the last 4 years.The main floor features a spacious kitchen with an open floor plan that flows seamlessly into the dining area and large living room, complete with a cozy fireplace. Step out onto the expansive 459 sq ft deck that overlooks the golf course-perfect for entertaining or simply enjoying the serene views. Additionally, there is a versatile bedroom/office with a beautifully updated bathroom on this level.Upstairs, you'll find a luxurious primary master suite retreat with a magnificent, updated bathroom and a private deck. Two more spacious bedrooms, a full bath, and a convenient laundry area complete the upper floor.This home offers the perfect blend of tranquility and convenience, with an easy walk to downtown Estes.
Home Details
Home Type
- Single Family
Est. Annual Taxes
- $3,664
Year Built
- Built in 1994
Lot Details
- 6,098 Sq Ft Lot
- Cul-De-Sac
- Southern Exposure
- Partially Fenced Property
- Level Lot
- Wooded Lot
HOA Fees
- $33 Monthly HOA Fees
Parking
- 2 Car Attached Garage
- Oversized Parking
Property Views
- Water
- Mountain
Home Design
- Contemporary Architecture
- Wood Frame Construction
- Composition Roof
Interior Spaces
- 2,580 Sq Ft Home
- 2-Story Property
- Open Floorplan
- Window Treatments
- Living Room with Fireplace
- Dining Room
Kitchen
- Eat-In Kitchen
- Gas Oven or Range
- Dishwasher
- Kitchen Island
- Disposal
Flooring
- Wood
- Ceramic Tile
Bedrooms and Bathrooms
- 4 Bedrooms
- Walk-In Closet
Laundry
- Laundry on upper level
- Dryer
- Washer
Outdoor Features
- Balcony
- Deck
Schools
- Estes Park Elementary And Middle School
- Estes Park High School
Utilities
- Zoned Heating
- Radiant Heating System
- Baseboard Heating
- Hot Water Heating System
Community Details
- Village Greens Subdivision
Listing and Financial Details
- Assessor Parcel Number R1377060
Map
Home Values in the Area
Average Home Value in this Area
Tax History
| Year | Tax Paid | Tax Assessment Tax Assessment Total Assessment is a certain percentage of the fair market value that is determined by local assessors to be the total taxable value of land and additions on the property. | Land | Improvement |
|---|---|---|---|---|
| 2025 | $3,602 | $53,714 | $11,725 | $41,989 |
| 2024 | $3,602 | $53,714 | $11,725 | $41,989 |
| 2022 | $3,512 | $45,988 | $10,425 | $35,563 |
| 2021 | $3,606 | $47,312 | $10,725 | $36,587 |
| 2020 | $3,052 | $39,540 | $7,150 | $32,390 |
| 2019 | $3,035 | $39,540 | $7,150 | $32,390 |
| 2018 | $2,525 | $31,896 | $7,200 | $24,696 |
| 2017 | $2,538 | $31,896 | $7,200 | $24,696 |
| 2016 | $2,367 | $31,530 | $7,960 | $23,570 |
| 2015 | $2,392 | $31,530 | $7,960 | $23,570 |
| 2014 | $1,703 | $23,020 | $7,960 | $15,060 |
Property History
| Date | Event | Price | Change | Sq Ft Price |
|---|---|---|---|---|
| 03/20/2025 03/20/25 | Pending | -- | -- | -- |
| 03/02/2025 03/02/25 | Price Changed | $869,000 | -3.3% | $337 / Sq Ft |
| 11/12/2024 11/12/24 | Price Changed | $899,000 | -3.2% | $348 / Sq Ft |
| 10/06/2024 10/06/24 | Price Changed | $929,000 | -2.1% | $360 / Sq Ft |
| 08/05/2024 08/05/24 | Price Changed | $949,000 | -3.1% | $368 / Sq Ft |
| 07/09/2024 07/09/24 | For Sale | $979,000 | +151.3% | $379 / Sq Ft |
| 06/24/2021 06/24/21 | Off Market | $389,500 | -- | -- |
| 03/10/2014 03/10/14 | Sold | $389,500 | -13.4% | $152 / Sq Ft |
| 02/08/2014 02/08/14 | Pending | -- | -- | -- |
| 06/12/2012 06/12/12 | For Sale | $450,000 | -- | $176 / Sq Ft |
Deed History
| Date | Type | Sale Price | Title Company |
|---|---|---|---|
| Warranty Deed | $389,500 | Heritage Title | |
| Warranty Deed | $335,000 | -- | |
| Warranty Deed | $229,000 | -- | |
| Warranty Deed | $200,000 | -- | |
| Warranty Deed | $176,000 | -- | |
| Warranty Deed | $151,000 | -- | |
| Warranty Deed | $29,000 | -- |
Mortgage History
| Date | Status | Loan Amount | Loan Type |
|---|---|---|---|
| Open | $300,000 | Credit Line Revolving | |
| Closed | $292,125 | New Conventional | |
| Closed | $290,000 | Purchase Money Mortgage | |
| Previous Owner | $268,000 | Purchase Money Mortgage | |
| Previous Owner | $65,000 | Credit Line Revolving | |
| Previous Owner | $260,000 | Balloon | |
| Previous Owner | $80,000 | Credit Line Revolving | |
| Previous Owner | $183,200 | No Value Available | |
| Closed | $33,500 | No Value Available |
Similar Homes in Estes Park, CO
Source: IRES MLS
MLS Number: 1013752
APN: 25193-31-011
- 445 Skyline Dr
- Lot 744 St Vrain Dr Unit 4723401238
- Lot 744 St Vrain Dr
- 1041 Otis Ln
- 641 Findley Ct
- 680 Findley Ct
- 178 Stanley Circle Dr
- 871 East Ln
- 261 South Ct
- 153 Stanley Circle Dr
- 330 Stanley Ave
- 349 Overlook Ln
- 402 Overlook Ct
- 450 Prospector Ln
- 325 Overlook Ln
- 321 Overlook Ln
- 168 Stanley Circle Dr
- 250 Steamer Ct Unit 5
- 1437 Raven Cir Unit A
- 514 Grand Estates Dr Unit 3

