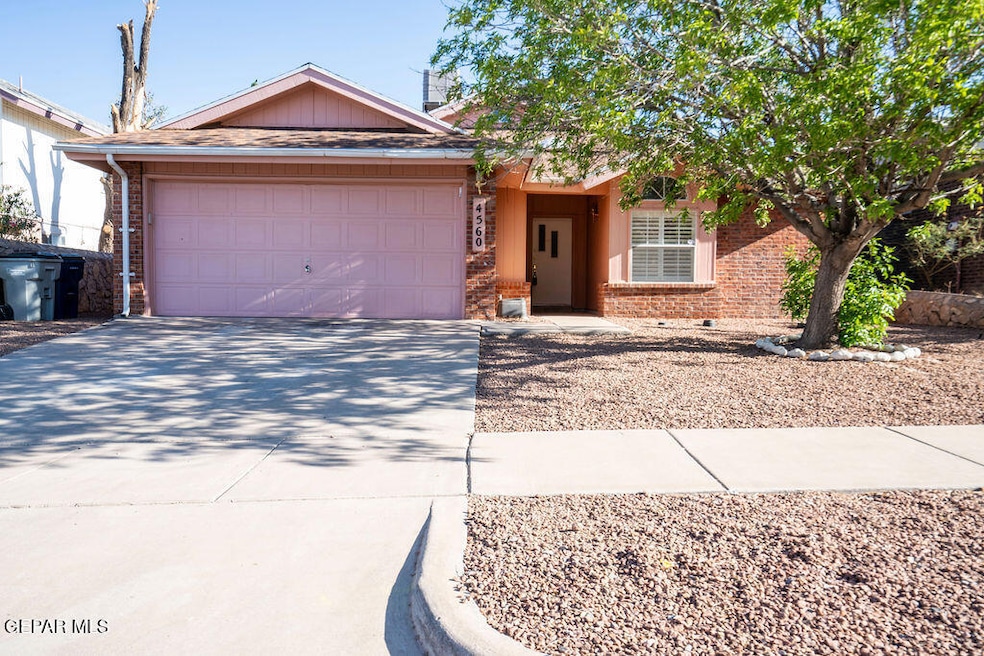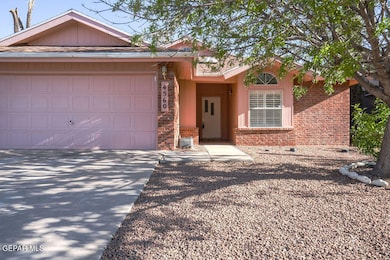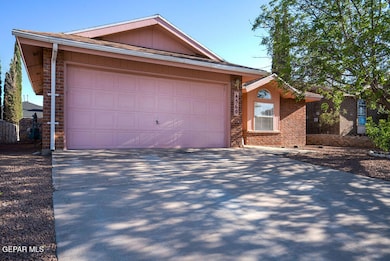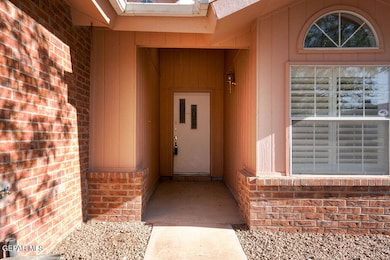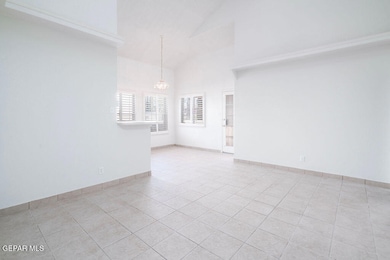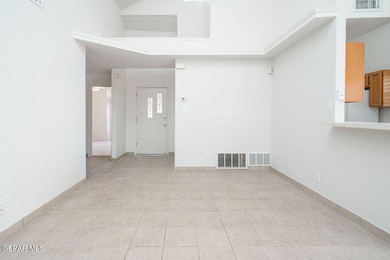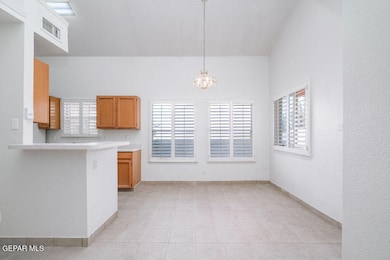
4560 Loma Canada Ct El Paso, TX 79934
North Hills NeighborhoodEstimated payment $1,542/month
Highlights
- Very Popular Property
- No HOA
- Shutters
- Second Garage
- Covered patio or porch
- Attached Garage
About This Home
Welcome to 4560 Loma Canada — a well-maintained 3-bedroom, 2-bath home in the sought-after North Hills subdivision of El Paso. This move-in-ready gem features a bright living area, dedicated dining space, and generously sized bedrooms designed for comfort and functionality.
Recent updates include resurfaced ceilings, a brand-new water heater with a 6-year warranty, and a roof under current warranty. Custom shutters throughout the home add style, privacy, and energy efficiency.
Ideally located near parks, schools, and everyday conveniences, this home offers both value and charm. Schedule your private showing today!
Home Details
Home Type
- Single Family
Est. Annual Taxes
- $5,174
Year Built
- Built in 1997
Lot Details
- 5,775 Sq Ft Lot
- Back Yard Fenced
- Landscaped
- Property is zoned R1
Home Design
- Manufactured Home on a slab
- Brick Exterior Construction
- Pitched Roof
- Shingle Roof
Interior Spaces
- 1,056 Sq Ft Home
- 1-Story Property
- Bar
- Ceiling Fan
- Recessed Lighting
- Shutters
- Combination Dining and Living Room
- Washer and Electric Dryer Hookup
Kitchen
- Free-Standing Gas Oven
- Gas Cooktop
- Microwave
- Dishwasher
- Laminate Countertops
- Flat Panel Kitchen Cabinets
- Disposal
Flooring
- Carpet
- Tile
Bedrooms and Bathrooms
- 3 Bedrooms
- Walk-In Closet
- 2 Full Bathrooms
- Tile Bathroom Countertop
Parking
- Attached Garage
- Second Garage
- Garage Door Opener
Outdoor Features
- Covered patio or porch
Schools
- Nixon Elementary School
- Nolanrich Middle School
- Andress High School
Utilities
- Refrigerated Cooling System
- Forced Air Heating System
- Water Heater
Community Details
- No Home Owners Association
- North Hills Subdivision
Listing and Financial Details
- Assessor Parcel Number N42599903603100
Map
Home Values in the Area
Average Home Value in this Area
Tax History
| Year | Tax Paid | Tax Assessment Tax Assessment Total Assessment is a certain percentage of the fair market value that is determined by local assessors to be the total taxable value of land and additions on the property. | Land | Improvement |
|---|---|---|---|---|
| 2023 | $5,108 | $164,000 | $27,554 | $136,446 |
| 2022 | $2,811 | $94,977 | $27,554 | $67,423 |
| 2021 | $2,965 | $94,977 | $27,554 | $67,423 |
| 2020 | $2,817 | $91,667 | $18,205 | $73,462 |
| 2018 | $2,519 | $85,104 | $18,205 | $66,899 |
| 2017 | $2,524 | $89,594 | $18,205 | $71,389 |
| 2016 | $2,524 | $89,594 | $18,205 | $71,389 |
| 2015 | $1,491 | $89,594 | $18,205 | $71,389 |
| 2014 | $1,491 | $87,276 | $18,205 | $69,071 |
Property History
| Date | Event | Price | Change | Sq Ft Price |
|---|---|---|---|---|
| 07/07/2025 07/07/25 | Price Changed | $209,500 | -4.3% | $198 / Sq Ft |
| 05/31/2025 05/31/25 | For Sale | $219,000 | -- | $207 / Sq Ft |
Purchase History
| Date | Type | Sale Price | Title Company |
|---|---|---|---|
| Interfamily Deed Transfer | -- | None Available | |
| Interfamily Deed Transfer | -- | None Available | |
| Warranty Deed | -- | -- | |
| Vendors Lien | -- | -- | |
| Vendors Lien | -- | -- |
Mortgage History
| Date | Status | Loan Amount | Loan Type |
|---|---|---|---|
| Previous Owner | $68,250 | VA |
About the Listing Agent

Karen Denise Polanco was born and raised in El Paso Texas, she is a Hanks High School graduate and a graduate from UT Arlington where she majored in Business and Travel and Tourism. She has been in the hospitality industry for over 17 years. Her main positions were in sales, marketing, and operations. She spent ten years with Marriott Hotels, three years with Hilton, and three years with Wyndham Hotels. This does not include three boutique hotels where she opened from groundbreaking and up.
Karen's Other Listings
Source: Greater El Paso Association of REALTORS®
MLS Number: 923571
APN: N425-999-0360-3100
- 11252 Loma Del Sol Dr
- 4608 Loma de Indios Ln
- 4833 New Ranch Ct
- 4832 Rancho Feliz Ct
- 11220 Northview Dr
- 11324 Acoma St
- 11261 Acoma St
- 11304 Acoma St
- 4404 Loma Diamante Dr
- 11352 Bullseye St
- 11341 Cattle Ranch St
- 4521 Loma de Plata Dr
- 4328 Loma Alegre Dr
- 11353 W Ranch Ct
- 4237 Loma Rosada Dr
- 4228 Marcus Uribe Dr
- 4728 Loma Grande Dr
- 4417 Loma de Brisas Dr
- 11025 Acoma St
- 4973 Star Flower Ln
- 4517 Loma Canada Ct
- 4600 Loma Del Rey Cir
- 4620 Loma Linda Cir
- 4504 Loma Linda Cir
- 11312 Loma Royal Place
- 4901 Copper Rranch Ave Ave
- 4705 Loma Grande Dr
- 4495 Jon Cunningham Blvd
- 5028 Silver Ranch Ave
- 11292 Blue Barrel St
- 10908 Northview Dr
- 10961 Coyote Ranch Ln
- 10945 Coyote Ranch Ln
- 4649 Loma Del Sur Dr
- 11200 Sean Haggerty Dr
- 5328 Manuel Puentes Ct
- 11404 Victor Flores Place
- 11533 Merejildo Madrid St
- 11509 Charles Boyle Place
- 5009 Cedar Sands Ln
