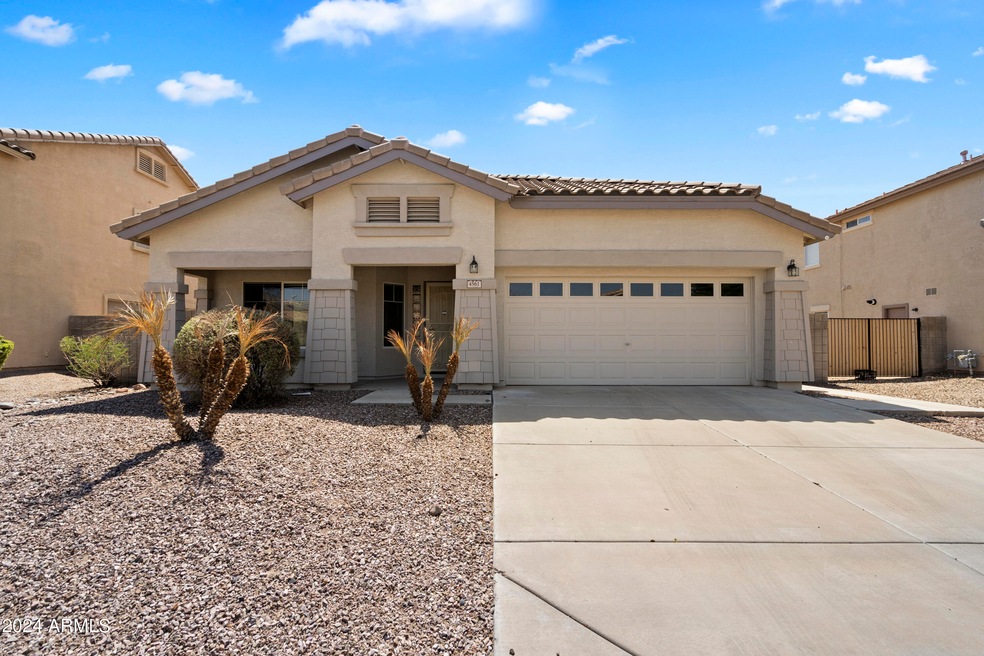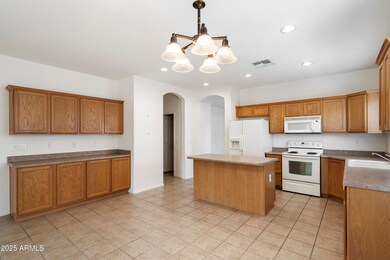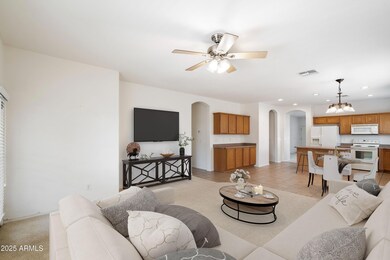
4561 E Westchester Dr Chandler, AZ 85249
Sun Groves NeighborhoodHighlights
- 0.2 Acre Lot
- Covered patio or porch
- Dual Vanity Sinks in Primary Bathroom
- Navarrete Elementary School Rated A
- Eat-In Kitchen
- 5-minute walk to Chuckwalla Park
About This Home
As of February 2025Single-level home in Sun Groves ! Attractive curb appeal and conveniently located near parks, schools, and shopping. Excellent floorplan with guest/kids bedrooms in one hallway split from the primary bedroom. Large open kitchen/family room ensures the cook won't miss any action at family gatherings. Living/dining room in the front of the home gives another option for entertaining space. Kitchen features include island, built-in microwave, plenty of cabinets, and vaulted ceilings. This house boasts 4 bedrooms! Primary bedroom has suite with dual vanities and separate tub and shower. Spacious backyard with large lawn, cov ered patio, and screen door. Sun Groves is known for its welcoming family - friendly atmosphere, well - maintained community playgrounds, scenic surroundings and highly-rated Chandler schools. Easy access to San Tan Mall, Gila River Resort & Casino, downtown C handle r & Gilbert. Come fall in love with this neighborhood and home!
Last Agent to Sell the Property
Berkshire Hathaway HomeServices Arizona Properties License #BR553421000

Home Details
Home Type
- Single Family
Est. Annual Taxes
- $1,903
Year Built
- Built in 2005
Lot Details
- 8,833 Sq Ft Lot
- Desert faces the front of the property
- Block Wall Fence
- Front and Back Yard Sprinklers
- Grass Covered Lot
HOA Fees
- $61 Monthly HOA Fees
Parking
- 2 Car Garage
Home Design
- Wood Frame Construction
- Tile Roof
- Stucco
Interior Spaces
- 2,082 Sq Ft Home
- 1-Story Property
- Ceiling height of 9 feet or more
- Ceiling Fan
Kitchen
- Eat-In Kitchen
- Kitchen Island
- Laminate Countertops
Flooring
- Carpet
- Tile
Bedrooms and Bathrooms
- 4 Bedrooms
- Primary Bathroom is a Full Bathroom
- 2 Bathrooms
- Dual Vanity Sinks in Primary Bathroom
Outdoor Features
- Covered patio or porch
- Playground
Schools
- Aguila Elementary School
- Adult High School
Utilities
- Refrigerated Cooling System
- Heating Available
- High Speed Internet
- Cable TV Available
Additional Features
- No Interior Steps
- Property is near a bus stop
Listing and Financial Details
- Tax Lot 1300
- Assessor Parcel Number 313-09-562
Community Details
Overview
- Association fees include ground maintenance
- Aam Association, Phone Number (602) 957-9191
- Built by Fulton
- Sun Groves Subdivision, Cinnamon Floorplan
Recreation
- Community Playground
Map
Home Values in the Area
Average Home Value in this Area
Property History
| Date | Event | Price | Change | Sq Ft Price |
|---|---|---|---|---|
| 02/14/2025 02/14/25 | Sold | $490,000 | -2.0% | $235 / Sq Ft |
| 01/22/2025 01/22/25 | Pending | -- | -- | -- |
| 01/06/2025 01/06/25 | Price Changed | $500,000 | 0.0% | $240 / Sq Ft |
| 01/06/2025 01/06/25 | For Sale | $500,000 | +2.0% | $240 / Sq Ft |
| 01/05/2025 01/05/25 | Off Market | $490,000 | -- | -- |
| 12/02/2024 12/02/24 | Price Changed | $525,000 | -2.8% | $252 / Sq Ft |
| 11/13/2024 11/13/24 | Price Changed | $540,000 | -1.6% | $259 / Sq Ft |
| 09/13/2024 09/13/24 | For Sale | $549,000 | +13.2% | $264 / Sq Ft |
| 02/16/2023 02/16/23 | Sold | $485,000 | -3.0% | $233 / Sq Ft |
| 01/11/2023 01/11/23 | Pending | -- | -- | -- |
| 12/30/2022 12/30/22 | Price Changed | $499,900 | -4.8% | $240 / Sq Ft |
| 12/09/2022 12/09/22 | For Sale | $525,000 | -- | $252 / Sq Ft |
Tax History
| Year | Tax Paid | Tax Assessment Tax Assessment Total Assessment is a certain percentage of the fair market value that is determined by local assessors to be the total taxable value of land and additions on the property. | Land | Improvement |
|---|---|---|---|---|
| 2025 | $1,922 | $24,759 | -- | -- |
| 2024 | $1,903 | $23,580 | -- | -- |
| 2023 | $1,903 | $38,900 | $7,780 | $31,120 |
| 2022 | $1,837 | $29,660 | $5,930 | $23,730 |
| 2021 | $1,917 | $27,300 | $5,460 | $21,840 |
| 2020 | $1,907 | $25,400 | $5,080 | $20,320 |
| 2019 | $1,836 | $23,370 | $4,670 | $18,700 |
| 2018 | $1,776 | $22,050 | $4,410 | $17,640 |
| 2017 | $1,657 | $21,070 | $4,210 | $16,860 |
| 2016 | $1,588 | $20,400 | $4,080 | $16,320 |
| 2015 | $1,544 | $19,530 | $3,900 | $15,630 |
Mortgage History
| Date | Status | Loan Amount | Loan Type |
|---|---|---|---|
| Previous Owner | $388,000 | New Conventional | |
| Previous Owner | $225,000 | New Conventional | |
| Previous Owner | $190,000 | New Conventional | |
| Previous Owner | $176,933 | Negative Amortization |
Deed History
| Date | Type | Sale Price | Title Company |
|---|---|---|---|
| Warranty Deed | $490,000 | Navi Title Agency | |
| Warranty Deed | $485,000 | Driggs Title Agency | |
| Warranty Deed | $255,000 | Security Title Agency | |
| Warranty Deed | -- | Security Title Agency | |
| Quit Claim Deed | -- | None Available | |
| Special Warranty Deed | $221,167 | -- | |
| Cash Sale Deed | $165,503 | -- |
About the Listing Agent

Rob Mattisinko, Associate Broker, specializes in luxury residential real estate in North Scottsdale. An active Realtor since 2004, Rob’s business continues to grow exponentially through referrals and repeat clients.
Rob oversees every detail of a transaction from mortgage to move in, and everything in between. He attributes his success to his ability to gain trust and develop lasting relationships. Clients appreciate his sharp negotiation skills, in-depth market knowledge, and pricing
Robert's Other Listings
Source: Arizona Regional Multiple Listing Service (ARMLS)
MLS Number: 6755496
APN: 313-09-562
- 4552 E County Down Dr
- 4490 E Westchester Dr
- 4647 E County Down Dr
- 4630 E Hazeltine Way
- 4233 E Colonial Dr
- 6883 S Gemstone Place
- 6993 S Ruby Dr
- 4968 E Westchester Dr
- 4965 E Indian Wells Dr
- 4894 E Palm Beach Dr
- 4979 E Colonial Dr
- 4914 E Palm Beach Dr
- 6795 S Sapphire Way
- 4806 E Thunderbird Dr
- 4795 E Bellerive Dr
- 4643 E Cherry Hills Dr
- 4086 E County Down Dr
- 6216 S Opal Dr
- 4089 E Peach Tree Dr
- 6915 S Sapphire Way






