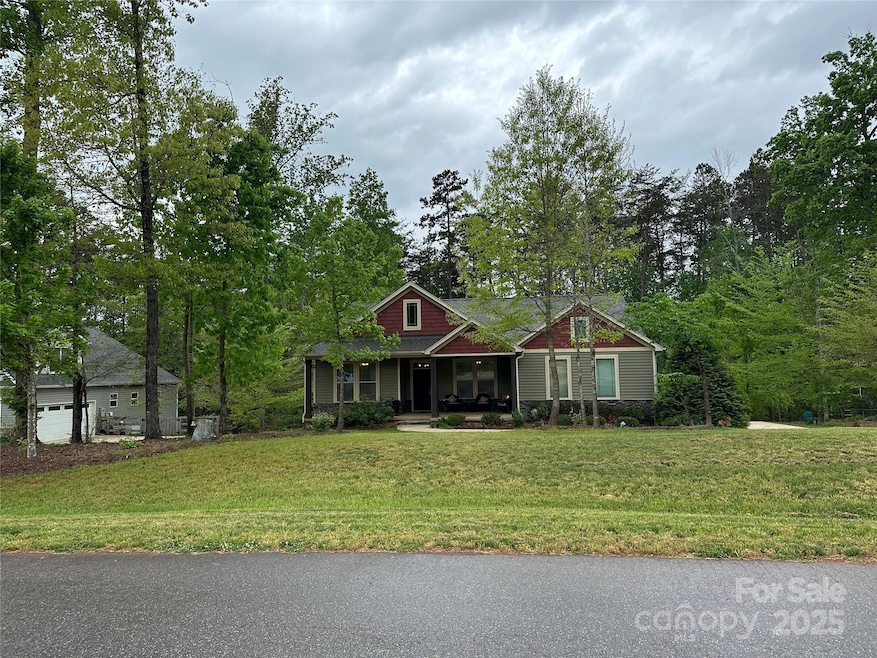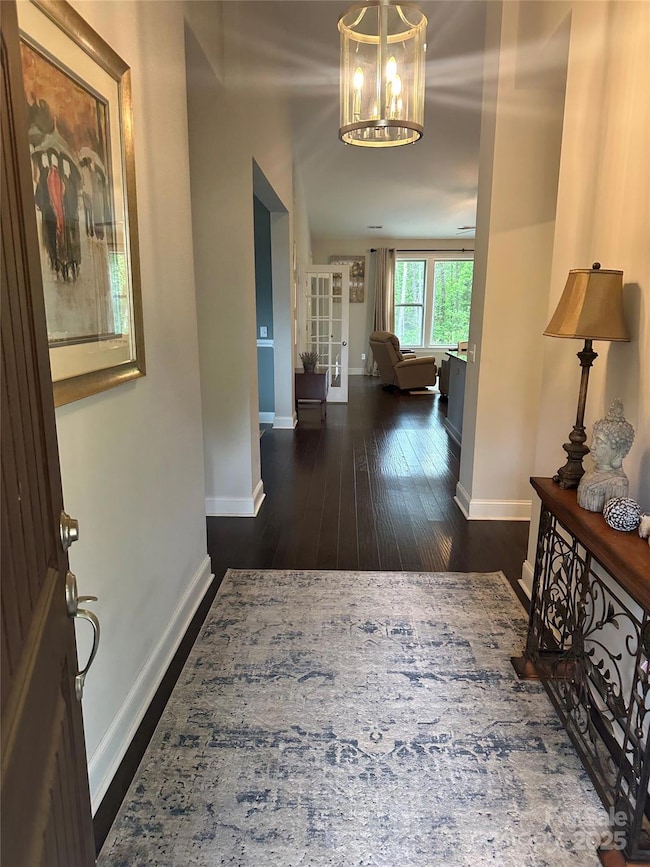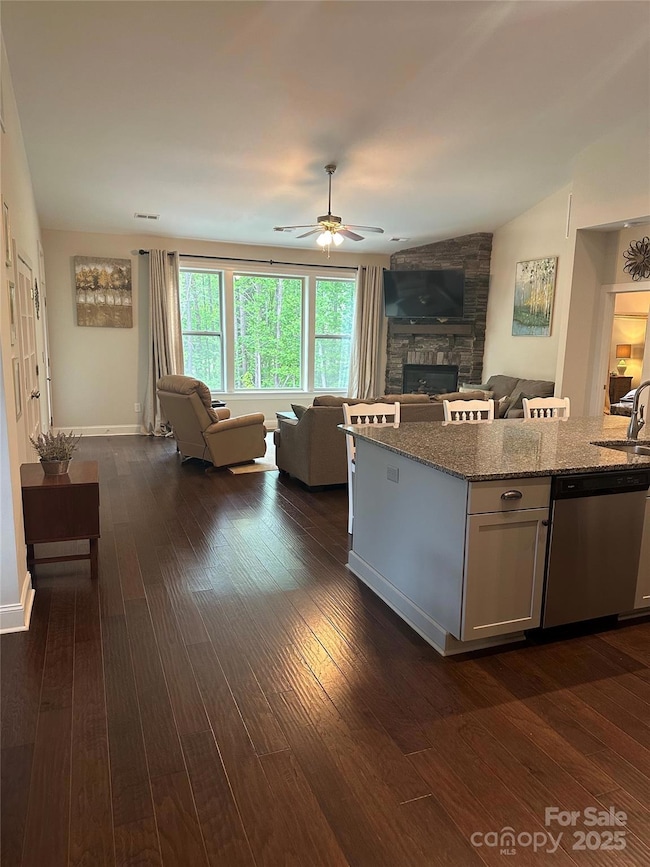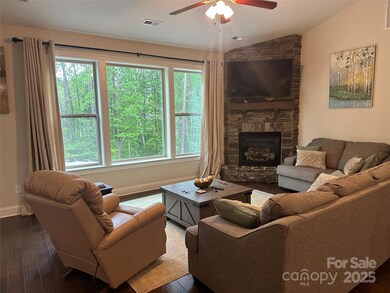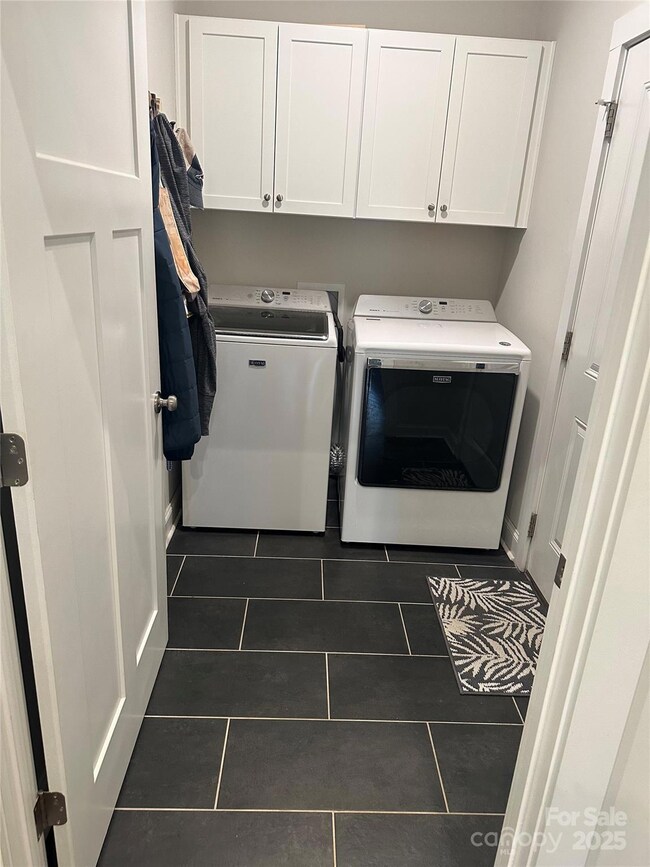
4561 N Wynswept Dr Maiden, NC 28650
Estimated payment $3,150/month
Highlights
- A-Frame Home
- Private Lot
- Fireplace
- Maiden Middle School Rated A-
- Wooded Lot
- French Doors
About This Home
This Beautiful 3 Bedroom 2 Bath shows like a model home! The curb appeal is stunning!Such a relaxing atmosphere just walking around the yard.Lots of open space with enough trees to give the secluded resort feeling while sitting in the gazebo enjoying your morning coffee. The inside is an open floor plan beautiful! Sit by the fireplace at night, or sit out side on the balcony and watch the wild life. This is a must see! This won't last long! Check out our virtual tour!
Listing Agent
EXP Realty LLC Brokerage Email: cheresefindscastles@gmail.com License #322355

Home Details
Home Type
- Single Family
Est. Annual Taxes
- $1,969
Year Built
- Built in 2017
Lot Details
- Private Lot
- Level Lot
- Cleared Lot
- Wooded Lot
- Property is zoned r-40
Parking
- 2 Car Garage
- Driveway
Home Design
- A-Frame Home
- Stone Siding
Interior Spaces
- 1-Story Property
- Ceiling Fan
- Fireplace
- French Doors
- Crawl Space
- Pull Down Stairs to Attic
Kitchen
- Electric Oven
- Electric Range
- Dishwasher
Bedrooms and Bathrooms
- 3 Main Level Bedrooms
- 2 Full Bathrooms
Schools
- Balls Creek Elementary School
- Mill Creek Middle School
- Bandys High School
Utilities
- Central Air
- Heat Pump System
- Heating System Uses Propane
- Septic Tank
Community Details
- Wynswept Subdivision
Listing and Financial Details
- Assessor Parcel Number 367804612961
Map
Home Values in the Area
Average Home Value in this Area
Tax History
| Year | Tax Paid | Tax Assessment Tax Assessment Total Assessment is a certain percentage of the fair market value that is determined by local assessors to be the total taxable value of land and additions on the property. | Land | Improvement |
|---|---|---|---|---|
| 2024 | $1,969 | $394,900 | $27,200 | $367,700 |
| 2023 | $1,884 | $300,700 | $24,400 | $276,300 |
| 2022 | $2,075 | $300,700 | $24,400 | $276,300 |
| 2021 | $2,075 | $300,700 | $24,400 | $276,300 |
| 2020 | $2,075 | $300,700 | $24,400 | $276,300 |
| 2019 | $1,964 | $300,700 | $0 | $0 |
| 2018 | $121 | $18,400 | $18,400 | $0 |
| 2017 | $121 | $0 | $0 | $0 |
Property History
| Date | Event | Price | Change | Sq Ft Price |
|---|---|---|---|---|
| 04/26/2025 04/26/25 | For Sale | $535,000 | -- | $279 / Sq Ft |
Deed History
| Date | Type | Sale Price | Title Company |
|---|---|---|---|
| Warranty Deed | $290,000 | None Available |
Mortgage History
| Date | Status | Loan Amount | Loan Type |
|---|---|---|---|
| Open | $276,000 | New Conventional | |
| Closed | $275,405 | New Conventional |
Similar Homes in Maiden, NC
Source: Canopy MLS (Canopy Realtor® Association)
MLS Number: 4251511
APN: 3678046129610000
- 4594 N Wynswept Dr
- 4525 N Wynswept Dr
- 3315 Buffalo Shoals Rd
- 4168 Vernies Way Unit 6
- 3606 Buffalo Shoals Rd
- 3628 Laney Rd
- 4511 Briarcreek Rd
- 7394 Echoing Hills Ln
- 3312 Meadow Wood Ct
- 3318 Meadow Wood Ct
- 0 N Wynswept Dr
- 0 N Wynswept Dr
- 0 N Wynswept Dr
- 0 N Wynswept Dr
- 0 N Wynswept Dr
- 0 N Wynswept Dr
- 4790 N Wynswept Dr
- 4784 N Wynswept Dr
- 4796 N Wynswept Dr
- 4653 Cayton Dr
