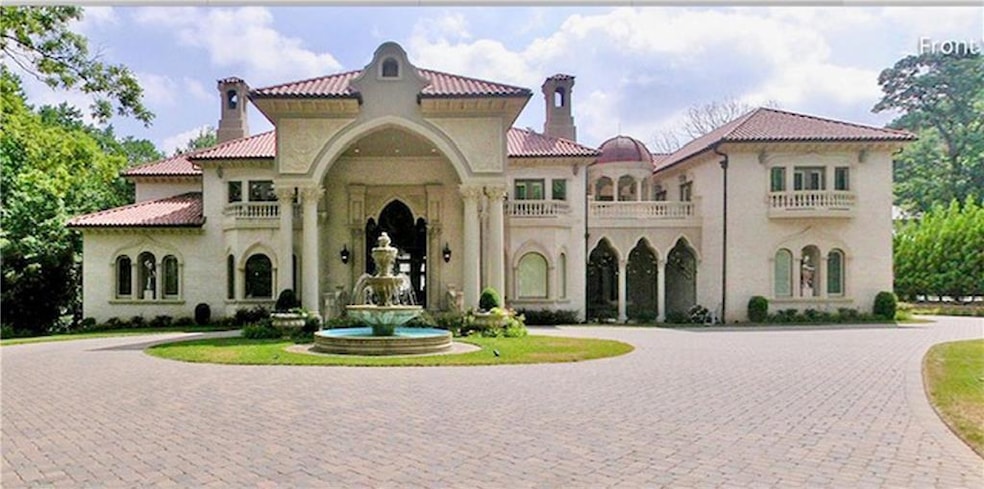Welcome to this wonderful Mediterranean style estate on Northside Drive in Buckhead-Sandy Springs, GA. This exquisite property offers seven bedrooms, seven full baths and three half baths. There are two powder rooms on the main level and a half bath on the terrace level. The home features a four car garage, pool, hot tub, outdoor kitchen and a wonderful tiled veranda which was enhanced by the current owner. There are beautiful brick arches providing a breathtaking view of the house from the pool. The interior boasts a paneled study with private circular stairs to a second floor library, an elevator to all levels, a finished terrace level with a bar containing several appliances & many cabinets, a mirrored exercise room, a theater, a guest bedroom with ensuite and multiple gathering areas. The home is adorned with wonderful chandeliers in the foyer, dining room, library and grand room as well as multiple double-sided fireplaces. The kitchen is equipped with a Thermador oven with a fantastic vent hood and pot filler, a 48" GE Monogram built-in refrigerator and double doors to the veranda & the beautiful courtyard. The property also has an elaborate gated entrance, a circular drive to the porte cochere and beautiful metal-enhanced front doors. This is a rare opportunity to own a magnificent estate in a prime location, with easy access to shopping, dining, entertainment and schools. The property is selling at a discounted list price due to fire damage in the upstairs laundry room and four bedrooms. You will be able to enjoy a home for the discerning buyer who appreciates quality. There is a lot to enjoy after the restoration of the damaged areas. Don't miss the chance to make this dream home yours. Home is sold "As-IS".

