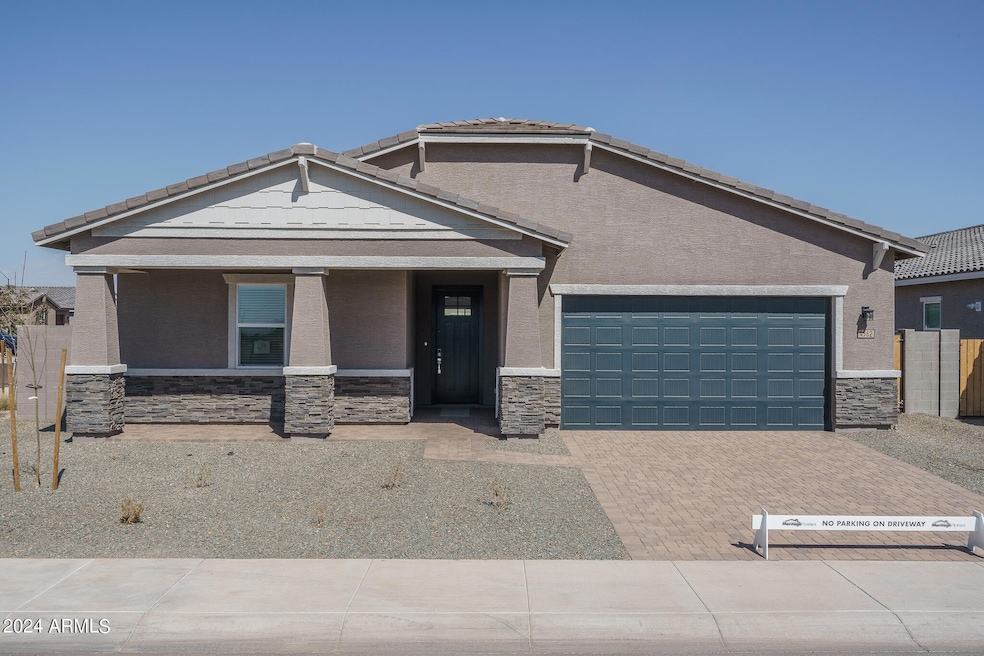
4562 N 177th Dr Goodyear, AZ 85338
North Goodyear NeighborhoodHighlights
- Gated Community
- Granite Countertops
- 3 Car Direct Access Garage
- Mabel Padgett Elementary School Rated A-
- Covered patio or porch
- Double Pane Windows
About This Home
As of February 2025Discover luxury living in this brand-new energy-efficient home, thoughtfully designed to blend style and functionality. Nestled in a gated community, this stunning home greets you with a paver driveway, front patio, and a spacious 3-car tandem garage with a convenient service door. Inside, you'll find a well-thought-out floor plan featuring 5 generously sized bedrooms, each complete with its own walk-in closet, and 3 bathrooms. The heart of the home is the beautifully crafted kitchen, showcasing rich Umber cabinetry, quartz countertops, a stylish tile backsplash, and a large island with a breakfast bar, pendant lighting, and a walk-in pantry. The open-concept design flows effortlessly into the great room, where a multi-panel sliding door invites natural light and provides seamless access to the covered patio. A second sliding door off the dining area enhances indoor-outdoor living. The primary suite is a serene retreat with a spa-like ensuite bath, complete with a soaking tub, a spacious tile shower, and a massive walk-in closet. Additional highlights include a gas stub on the back patio, 10-foot ceilings, elegant wood-look tile, and upgraded multi-tone carpeting throughout. Every detail in this home has been meticulously chosen to elevate your living experience.
Welcome to a vibrant community designed for an active lifestyle, where residents enjoy an array of amenities including pickleball and basketball courts, a spacious playground, and lush green spaces perfect for outdoor activities. With shaded ramadas and large grass areas for picnics and relaxation, this community is ideal for both recreation and leisure.
Home Details
Home Type
- Single Family
Est. Annual Taxes
- $241
Year Built
- Built in 2024
Lot Details
- 8,098 Sq Ft Lot
- Desert faces the front of the property
- Block Wall Fence
- Backyard Sprinklers
HOA Fees
- $135 Monthly HOA Fees
Parking
- 3 Car Direct Access Garage
- 2 Open Parking Spaces
- Garage Door Opener
Home Design
- Wood Frame Construction
- Tile Roof
- Stucco
Interior Spaces
- 2,530 Sq Ft Home
- 1-Story Property
- Double Pane Windows
- ENERGY STAR Qualified Windows with Low Emissivity
- Vinyl Clad Windows
- Smart Home
Kitchen
- Breakfast Bar
- Built-In Microwave
- Kitchen Island
- Granite Countertops
Flooring
- Carpet
- Tile
Bedrooms and Bathrooms
- 5 Bedrooms
- Primary Bathroom is a Full Bathroom
- 3 Bathrooms
- Dual Vanity Sinks in Primary Bathroom
- Low Flow Plumbing Fixtures
- Bathtub With Separate Shower Stall
Eco-Friendly Details
- ENERGY STAR/CFL/LED Lights
- Mechanical Fresh Air
Outdoor Features
- Covered patio or porch
Schools
- Belen Soto Elementary School
- Agua Fria High Middle School
- Canyon View High School
Utilities
- Refrigerated Cooling System
- Heating Available
- Tankless Water Heater
- High Speed Internet
- Cable TV Available
Listing and Financial Details
- Tax Lot 69
- Assessor Parcel Number 502-94-543
Community Details
Overview
- Association fees include ground maintenance
- Trestle Mgmt Association, Phone Number (480) 448-4728
- Built by Meritage Homes
- Abel Ranch Phase 1 Subdivision
Recreation
- Bike Trail
Security
- Gated Community
Map
Home Values in the Area
Average Home Value in this Area
Property History
| Date | Event | Price | Change | Sq Ft Price |
|---|---|---|---|---|
| 02/13/2025 02/13/25 | Sold | $542,490 | +0.1% | $214 / Sq Ft |
| 01/13/2025 01/13/25 | Pending | -- | -- | -- |
| 01/03/2025 01/03/25 | Price Changed | $541,990 | +0.6% | $214 / Sq Ft |
| 12/11/2024 12/11/24 | Price Changed | $538,990 | -0.2% | $213 / Sq Ft |
| 12/05/2024 12/05/24 | Price Changed | $539,990 | +0.9% | $213 / Sq Ft |
| 10/10/2024 10/10/24 | For Sale | $534,990 | -- | $211 / Sq Ft |
About the Listing Agent

For more than 35 years, Beth Rider and The Rider Elite Team have helped thousands of clients successfully achieve their real estate dreams and goals. Beth brings extensive knowledge of the market and region, professionalism, innovative selling tools, and a commitment to her client's satisfaction. Whether you are planning to buy or sell your home, The Rider Elite Team has everything you need to comfortably get the job done.
From the accurate pricing, extensive promotion, and market
Beth's Other Listings
Source: Arizona Regional Multiple Listing Service (ARMLS)
MLS Number: 6769182
- 17738 W Coolidge St
- 17654 W Pierson St
- 4651 N 177th Ln
- 17809 W Elm St
- 17803 W Elm St
- 4816 N 177th Ln
- 17755 W Elm St
- 4828 N 177th Ln
- 17749 W Elm St
- 17743 W Elm St
- 17737 W Elm St
- 4820 N 177th Dr
- 4822 N 177th Dr
- 17962 W Elm St
- 17966 W Highland Ave
- 4832 N 177th Dr
- 4813 N 177th Dr
- 4819 N 177th Dr
- 4807 N 177th Dr
- 4862 N 177th Dr
