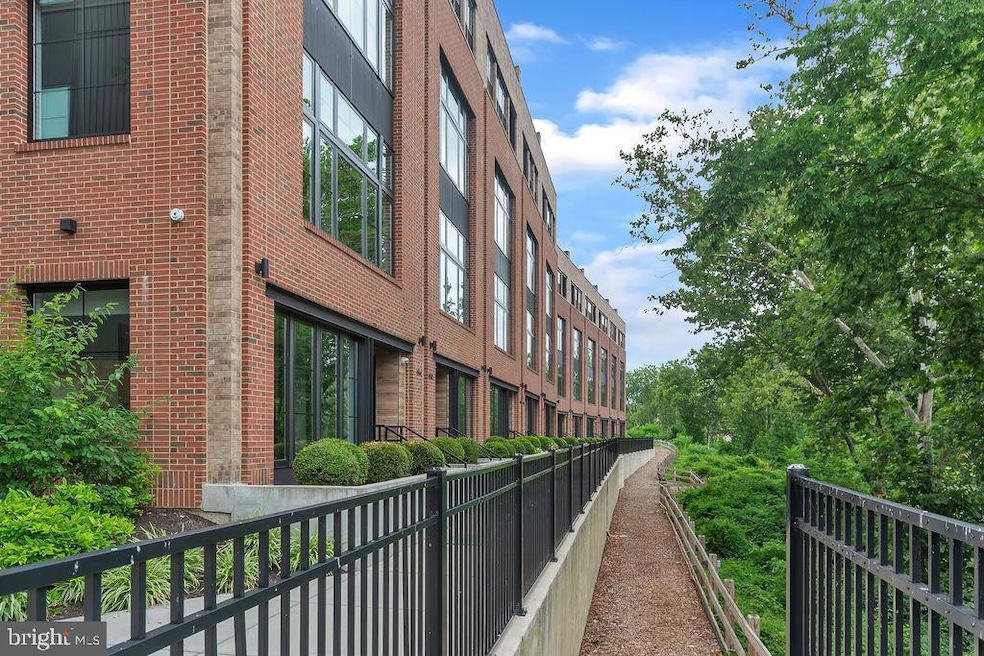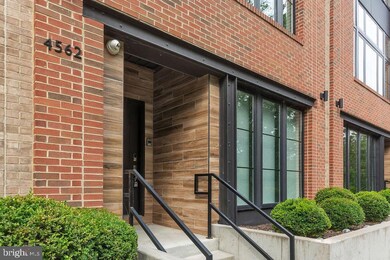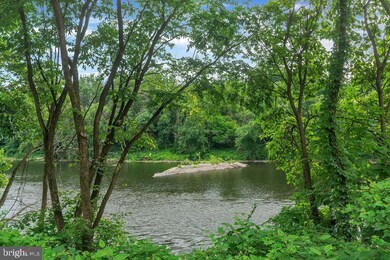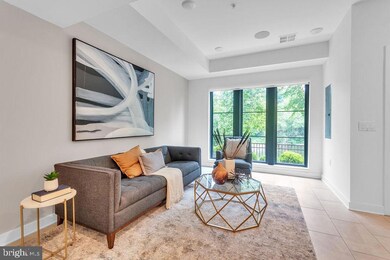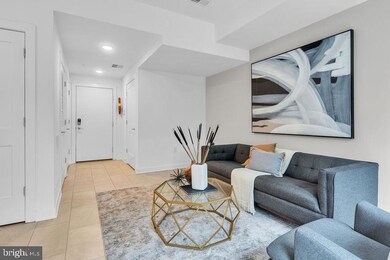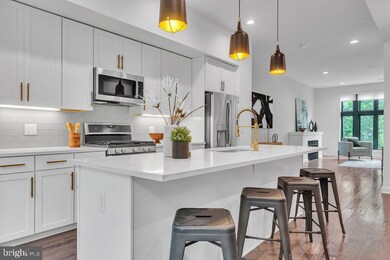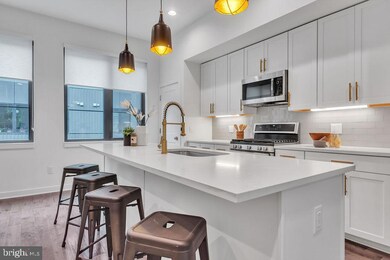
4562 Riverside Way Philadelphia, PA 19127
Manayunk NeighborhoodHighlights
- 25 Feet of Waterfront
- Contemporary Architecture
- Breakfast Room
- Water Oriented
- 1 Fireplace
- 3-minute walk to Leverington Park
About This Home
As of December 2024Stroll to dinner on Main Street, walk the historic Manayunk Canal Path, take the nearby train in to the City or catch a gorgeous sunset from the private roof deck of this impeccable home in the riverside community of The Locks in Manayunk! Complete with high-end luxury upgrades, this 4 bedroom 3.5 bath home comes with 5-STOP ELEVATOR and SMART HOME technology (over $100k cost in smart features), 2-CAR garage, aforementioned ROOF DECK and AMAZING RIVER VIEWS. You are welcomed inside, where you will find a wonderful flex room, with river views, that can be used as a study, family room, gym or playroom. This room provides easy access to the garage. Head up a flight of stairs or take the convenient elevator, to the main living floor, and you are immediately struck by the exquisite finishes, the floor to ceiling windows which allow incredible natural light and a functional open floor plan, perfect for everyday living and/or entertaining family and friends. The gourmet kitchen will delight the home chef and features stainless steel appliances, a 6 burner range and a spacious center island with quartzite counter. It also boasts a pantry and lovely breakfast area. The dining room is open to the kitchen and living room. The living room has a fireplace and breathtaking views of the river. You feel as though you can "touch" the water. A powder room completes this level. The third level features a large bedroom overlooking the river and full ensuite bath. There is another generously sized bedroom, hall bath and laundry on this level. The fourth floor serves as the luxurious owners suite with primary bedroom, a spacious walk in closet with built-ins, and a private balcony with river views. The expansive bathroom offers dual vanities and a walk-in marble shower. There is a beverage station, as well as a 4th bedroom, that could be used as sitting room, office or nursery. The piece de resistance is the roof deck with IPE decking. Here you can delight in the river views and views of Manayunk and surrounding areas and enjoy outdoor gatherings and relaxation. The fully equipped smart home includes alarm system, door locks, intercom, surveillance cameras, heating, lighting, high quality sound system, blinds, smart TV controls and elevator. There are a little over 6 years remaining on the tax abatement. This exceptional home is well priced for the incredible river views, ultra-convenient location and all of the upgrades. Don't miss this spectacular home and amazing opportunity.
Townhouse Details
Home Type
- Townhome
Est. Annual Taxes
- $2,561
Year Built
- Built in 2020
Lot Details
- 900 Sq Ft Lot
- Lot Dimensions are 20.00 x 45.00
- 25 Feet of Waterfront
HOA Fees
- $215 Monthly HOA Fees
Parking
- 2 Car Attached Garage
- Rear-Facing Garage
Home Design
- Contemporary Architecture
- Brick Exterior Construction
- Permanent Foundation
- Masonry
Interior Spaces
- 3,190 Sq Ft Home
- Property has 4 Levels
- 1 Fireplace
- Family Room
- Living Room
- Breakfast Room
- Dining Room
- Laundry Room
Bedrooms and Bathrooms
- 4 Bedrooms
- En-Suite Primary Bedroom
Accessible Home Design
- Accessible Elevator Installed
Outdoor Features
- Water Oriented
- River Nearby
Utilities
- 90% Forced Air Heating and Cooling System
- Electric Water Heater
Community Details
- The Locks Subdivision
Listing and Financial Details
- Tax Lot 242
- Assessor Parcel Number 211179480
Map
Home Values in the Area
Average Home Value in this Area
Property History
| Date | Event | Price | Change | Sq Ft Price |
|---|---|---|---|---|
| 12/31/2024 12/31/24 | Sold | $1,100,000 | -12.0% | $345 / Sq Ft |
| 11/19/2024 11/19/24 | Pending | -- | -- | -- |
| 11/18/2024 11/18/24 | For Sale | $1,250,000 | 0.0% | $392 / Sq Ft |
| 11/16/2024 11/16/24 | Off Market | $1,250,000 | -- | -- |
| 09/09/2024 09/09/24 | Price Changed | $1,250,000 | -3.8% | $392 / Sq Ft |
| 07/29/2024 07/29/24 | For Sale | $1,299,900 | -- | $407 / Sq Ft |
Tax History
| Year | Tax Paid | Tax Assessment Tax Assessment Total Assessment is a certain percentage of the fair market value that is determined by local assessors to be the total taxable value of land and additions on the property. | Land | Improvement |
|---|---|---|---|---|
| 2025 | $2,561 | $914,900 | $182,900 | $732,000 |
| 2024 | $2,561 | $914,900 | $182,900 | $732,000 |
| 2023 | $2,561 | $914,900 | $182,980 | $731,920 |
| 2022 | $1,819 | $182,980 | $182,980 | $0 |
| 2021 | $554 | $0 | $0 | $0 |
| 2020 | $0 | $0 | $0 | $0 |
Mortgage History
| Date | Status | Loan Amount | Loan Type |
|---|---|---|---|
| Open | $880,000 | New Conventional | |
| Previous Owner | $731,986 | New Conventional |
Deed History
| Date | Type | Sale Price | Title Company |
|---|---|---|---|
| Deed | $1,100,000 | H & H Settlement Services | |
| Deed | $1,100,000 | None Listed On Document | |
| Deed | $914,983 | Land Services Usa Inc |
Similar Homes in Philadelphia, PA
Source: Bright MLS
MLS Number: PAPH2381084
APN: 211179480
- 4575 Riverside Way
- 4582 Riverside Way
- 4584 Riverside Way
- 4531 Riverside Way
- 4529 Riverside Way
- 2 Leverington Ave Unit 32
- 4630 Umbria St
- 0 Penn Ave
- 4664 Canton St
- 123 Ripka St
- 145 Wright St
- 4680 Canton St
- 141 Green Ln
- 114 Ashland Ave
- 104 Wright St
- 116 Wright St
- 4526 Wilde St
- 243 Ripka St
- 4678 Wilde St
- 130 Conarroe St
