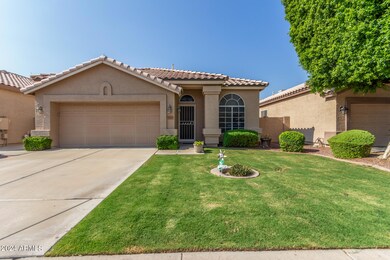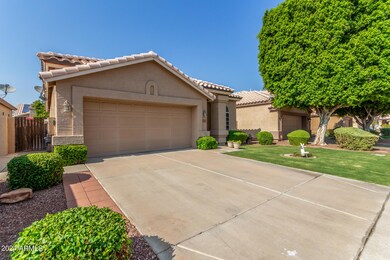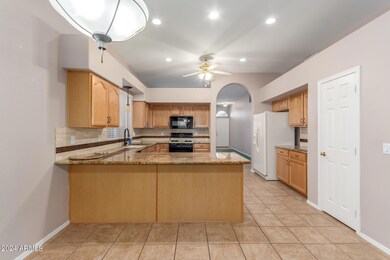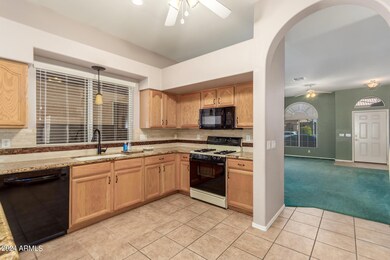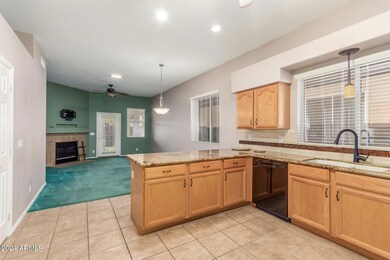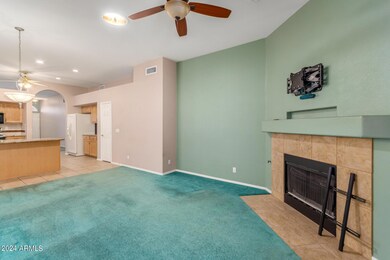
4562 W Toledo St Chandler, AZ 85226
West Chandler NeighborhoodHighlights
- 1 Fireplace
- Granite Countertops
- Dual Vanity Sinks in Primary Bathroom
- Kyrene de las Brisas Elementary School Rated A-
- Double Pane Windows
- Cooling Available
About This Home
As of October 2024Original homeowner!! Take advantage of this fantastic opportunity! This lovely 3-bedroom, 2-bath home features a 2-car garage and a meticulously maintained lawn. Inside, the living room boasts high ceilings, a contemporary palette, blinds for privacy, and plush carpeting. The family room includes a cozy fireplace for intimate gatherings with loved ones. The kitchen comes with granite counters, ample wood cabinetry, essential built-in appliances, a tile backsplash, a pantry, and a peninsula with a breakfast bar for casual meals. The main bedroom offers an ensuite with dual sinks and a convenient walk-in closet. Venture outside and enjoy this beautiful maintained backyard, complete with a covered patio and natural turf for outdoor activities. This value won't disappoint!
Home Details
Home Type
- Single Family
Est. Annual Taxes
- $1,944
Year Built
- Built in 1996
Lot Details
- 4,957 Sq Ft Lot
- Block Wall Fence
- Grass Covered Lot
HOA Fees
- $43 Monthly HOA Fees
Parking
- 2 Car Garage
Home Design
- Wood Frame Construction
- Tile Roof
- Stucco
Interior Spaces
- 1,725 Sq Ft Home
- 1-Story Property
- Ceiling height of 9 feet or more
- Ceiling Fan
- 1 Fireplace
- Double Pane Windows
- Washer and Dryer Hookup
Kitchen
- Breakfast Bar
- Built-In Microwave
- Granite Countertops
Flooring
- Carpet
- Tile
Bedrooms and Bathrooms
- 3 Bedrooms
- 2 Bathrooms
- Dual Vanity Sinks in Primary Bathroom
Accessible Home Design
- No Interior Steps
Schools
- Kyrene De Las Brisas Elementary School
- Kyrene Aprende Middle School
- Corona Del Sol High School
Utilities
- Cooling Available
- Heating System Uses Natural Gas
- High Speed Internet
- Cable TV Available
Listing and Financial Details
- Tax Lot 139
- Assessor Parcel Number 308-10-725
Community Details
Overview
- Association fees include ground maintenance
- Vision Community Mgt Association, Phone Number (480) 759-4945
- Built by US Home Corp
- Wild Tree Subdivision
Recreation
- Bike Trail
Map
Home Values in the Area
Average Home Value in this Area
Property History
| Date | Event | Price | Change | Sq Ft Price |
|---|---|---|---|---|
| 10/25/2024 10/25/24 | Sold | $495,000 | -4.8% | $287 / Sq Ft |
| 09/08/2024 09/08/24 | Price Changed | $519,900 | -2.8% | $301 / Sq Ft |
| 07/28/2024 07/28/24 | For Sale | $535,000 | -- | $310 / Sq Ft |
Tax History
| Year | Tax Paid | Tax Assessment Tax Assessment Total Assessment is a certain percentage of the fair market value that is determined by local assessors to be the total taxable value of land and additions on the property. | Land | Improvement |
|---|---|---|---|---|
| 2025 | $1,982 | $25,511 | -- | -- |
| 2024 | $1,944 | $24,297 | -- | -- |
| 2023 | $1,944 | $39,060 | $7,810 | $31,250 |
| 2022 | $1,850 | $29,780 | $5,950 | $23,830 |
| 2021 | $1,951 | $27,980 | $5,590 | $22,390 |
| 2020 | $1,906 | $25,120 | $5,020 | $20,100 |
| 2019 | $1,851 | $24,010 | $4,800 | $19,210 |
| 2018 | $1,790 | $23,010 | $4,600 | $18,410 |
| 2017 | $1,706 | $22,120 | $4,420 | $17,700 |
| 2016 | $1,741 | $21,100 | $4,220 | $16,880 |
| 2015 | $1,607 | $20,220 | $4,040 | $16,180 |
Mortgage History
| Date | Status | Loan Amount | Loan Type |
|---|---|---|---|
| Open | $480,150 | New Conventional | |
| Previous Owner | $80,000 | Credit Line Revolving | |
| Previous Owner | $50,000 | Credit Line Revolving | |
| Previous Owner | $139,750 | New Conventional | |
| Previous Owner | $152,000 | Unknown | |
| Previous Owner | $46,000 | Unknown | |
| Previous Owner | $124,500 | Unknown | |
| Previous Owner | $103,850 | New Conventional |
Deed History
| Date | Type | Sale Price | Title Company |
|---|---|---|---|
| Warranty Deed | $495,000 | Pioneer Title Agency | |
| Warranty Deed | $123,893 | Stewart Title & Trust | |
| Cash Sale Deed | $51,900 | Transamerica Title Ins Co |
Similar Homes in the area
Source: Arizona Regional Multiple Listing Service (ARMLS)
MLS Number: 6736698
APN: 308-10-725
- 4554 W Detroit St
- 4584 W Detroit St
- 4531 W Flint St
- 4521 W Buffalo St
- 4525 W Buffalo St
- 4809 W Erie St
- 390 N Enterprise Place Unit A6
- 4650 W Carla Vista Dr
- 295 N Rural Rd Unit 125
- 295 N Rural Rd Unit 151
- 295 N Rural Rd Unit 273
- 295 N Rural Rd Unit 128
- 295 N Rural Rd Unit 259
- 4804 W Commonwealth Place
- 4581 W Oakland St
- 4615 W Boston St
- 4925 W Buffalo St
- 4779 W Tulsa St
- 4625 W Jupiter Way
- 115 S Galaxy Dr

