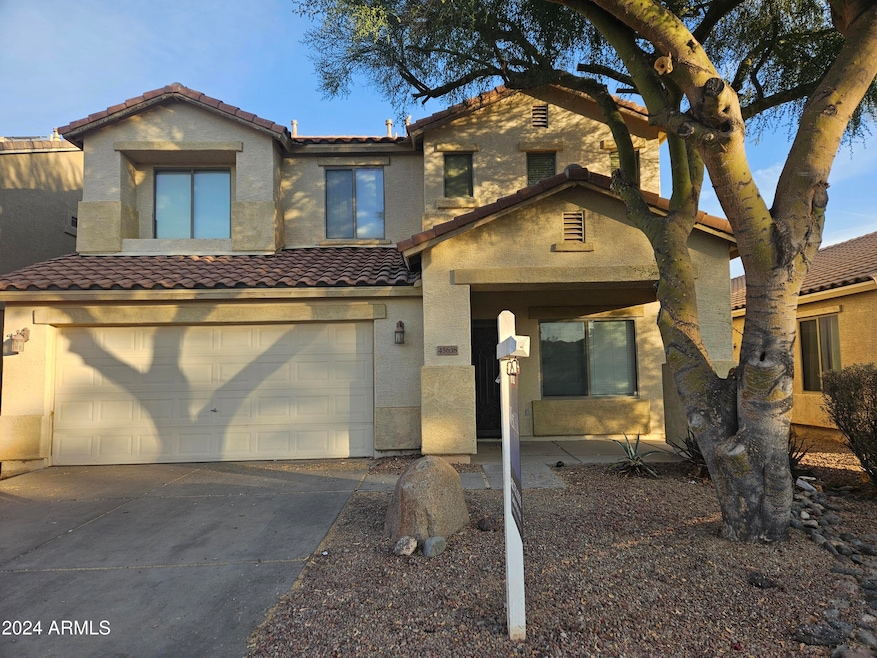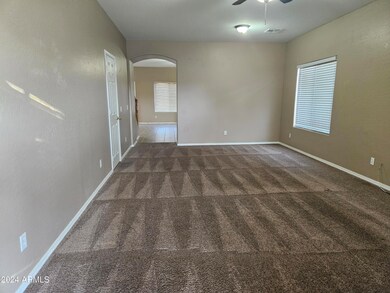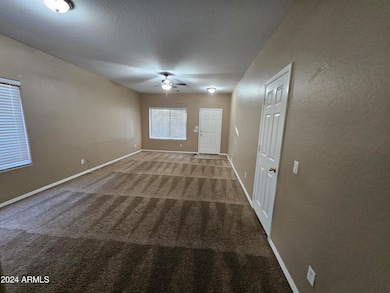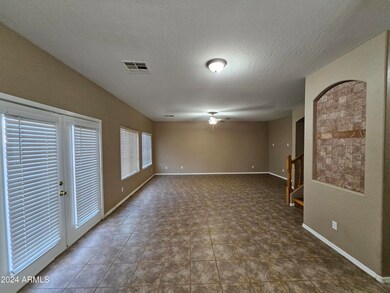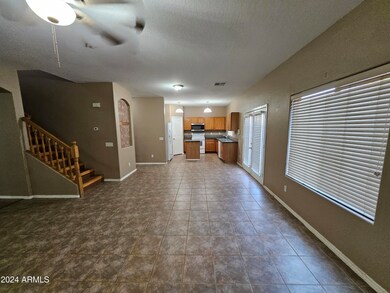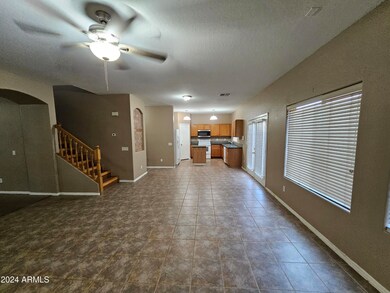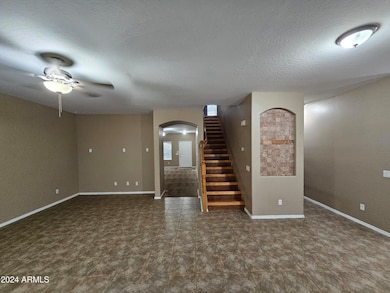
45638 W Dirk St Maricopa, AZ 85139
Highlights
- Contemporary Architecture
- Dual Vanity Sinks in Primary Bathroom
- Tile Flooring
- Eat-In Kitchen
- Cooling Available
- Built-In Barbecue
About This Home
As of March 2025Even with over 2700 square feet, this house feels so much larger than it is and has 5 bedrooms, 2.5 bathrooms and 3 separate living room/family room, loft area! The interior includes a first floor with an open floor plan, large kitchen with island, and two large living/family room areas. Proceed upstairs to find an open loft, vaulted ceiling in master, Dual sinks in upstairs bath and master bath, separate shower/tub in master bath. All bedrooms are upstairs along with a versatile loft that serves as an ideal entertainment space, or office/den area. Good size backyard with mature trees for privacy. The yard is perfect for entertaining, requiring minimal upkeep. 3 car garage. Walking distances to schools and close to Ultra Star Entertainment Center and Harrah's Casino. Must see home.
Home Details
Home Type
- Single Family
Est. Annual Taxes
- $3,047
Year Built
- Built in 2005
Lot Details
- 5,227 Sq Ft Lot
- Desert faces the front and back of the property
- Partially Fenced Property
- Block Wall Fence
HOA Fees
- $70 Monthly HOA Fees
Parking
- 4 Open Parking Spaces
- 3 Car Garage
Home Design
- Contemporary Architecture
- Wood Frame Construction
- Tile Roof
- Stucco
Interior Spaces
- 2,745 Sq Ft Home
- 2-Story Property
- Eat-In Kitchen
- Washer and Dryer Hookup
Flooring
- Carpet
- Laminate
- Tile
Bedrooms and Bathrooms
- 5 Bedrooms
- Primary Bathroom is a Full Bathroom
- 2.5 Bathrooms
- Dual Vanity Sinks in Primary Bathroom
- Bathtub With Separate Shower Stall
Outdoor Features
- Built-In Barbecue
Schools
- Maricopa Elementary School
- Maricopa High School
Utilities
- Cooling Available
- Heating System Uses Natural Gas
Community Details
- Association fees include (see remarks)
- Aam Association, Phone Number (480) 310-0000
- Maricopa Meadows Parcel 4 Subdivision
Listing and Financial Details
- Tax Lot 73
- Assessor Parcel Number 512-33-187
Map
Home Values in the Area
Average Home Value in this Area
Property History
| Date | Event | Price | Change | Sq Ft Price |
|---|---|---|---|---|
| 03/28/2025 03/28/25 | Sold | $360,000 | 0.0% | $131 / Sq Ft |
| 02/19/2025 02/19/25 | Pending | -- | -- | -- |
| 02/14/2025 02/14/25 | Price Changed | $360,000 | -1.3% | $131 / Sq Ft |
| 02/04/2025 02/04/25 | Price Changed | $364,900 | -1.4% | $133 / Sq Ft |
| 01/11/2025 01/11/25 | Price Changed | $369,950 | -1.3% | $135 / Sq Ft |
| 12/30/2024 12/30/24 | Price Changed | $374,950 | -1.1% | $137 / Sq Ft |
| 12/13/2024 12/13/24 | For Sale | $379,000 | 0.0% | $138 / Sq Ft |
| 06/01/2021 06/01/21 | Rented | $1,900 | 0.0% | -- |
| 05/26/2021 05/26/21 | Under Contract | -- | -- | -- |
| 05/26/2021 05/26/21 | For Rent | $1,900 | +61.7% | -- |
| 01/01/2016 01/01/16 | Rented | $1,175 | -2.1% | -- |
| 12/09/2015 12/09/15 | Under Contract | -- | -- | -- |
| 12/03/2015 12/03/15 | For Rent | $1,200 | 0.0% | -- |
| 11/20/2015 11/20/15 | Off Market | $1,200 | -- | -- |
| 11/19/2015 11/19/15 | For Rent | $1,200 | 0.0% | -- |
| 10/15/2015 10/15/15 | Sold | $115,000 | -1.9% | $42 / Sq Ft |
| 09/24/2015 09/24/15 | Pending | -- | -- | -- |
| 09/12/2015 09/12/15 | Price Changed | $117,200 | -5.0% | $43 / Sq Ft |
| 08/21/2015 08/21/15 | For Sale | $123,400 | -- | $45 / Sq Ft |
Tax History
| Year | Tax Paid | Tax Assessment Tax Assessment Total Assessment is a certain percentage of the fair market value that is determined by local assessors to be the total taxable value of land and additions on the property. | Land | Improvement |
|---|---|---|---|---|
| 2025 | $3,047 | $26,951 | -- | -- |
| 2024 | $3,067 | $32,875 | -- | -- |
| 2023 | $3,078 | $27,154 | $3,881 | $23,273 |
| 2022 | $3,002 | $19,146 | $1,294 | $17,852 |
| 2021 | $3,067 | $16,956 | $0 | $0 |
| 2020 | $2,932 | $16,965 | $0 | $0 |
| 2019 | $2,713 | $16,053 | $0 | $0 |
| 2018 | $2,661 | $14,989 | $0 | $0 |
| 2017 | $2,599 | $15,171 | $0 | $0 |
| 2016 | $2,375 | $14,800 | $1,250 | $13,550 |
| 2014 | $1,617 | $10,409 | $1,000 | $9,409 |
Mortgage History
| Date | Status | Loan Amount | Loan Type |
|---|---|---|---|
| Open | $353,479 | FHA | |
| Previous Owner | $248,000 | Unknown | |
| Previous Owner | $163,866 | New Conventional | |
| Closed | $40,966 | No Value Available |
Deed History
| Date | Type | Sale Price | Title Company |
|---|---|---|---|
| Warranty Deed | $360,000 | Driggs Title Agency | |
| Cash Sale Deed | $115,000 | Ticor Title Company Of Ca | |
| Trustee Deed | $131,015 | Empire West Title Agency | |
| Special Warranty Deed | $204,833 | First American Title Ins Co |
Similar Homes in Maricopa, AZ
Source: Arizona Regional Multiple Listing Service (ARMLS)
MLS Number: 6794127
APN: 512-33-187
- 45630 W Tulip Ln
- 45467 W Dirk St
- 45666 W Tucker Rd
- 45475 W Guilder Ave
- 45707 W Barbara Ln
- 18525 N Madison Rd
- 18475 N Madison Rd
- 45608 W Barbara Ln
- 45680 W Barbara Ln
- 0 Miller Way Unit 1
- 18298 N Kari Ln
- 45759 W Morning View Ln
- 18911 N Miller Way
- 46108 W Tulip Ln
- 46037 W Starlight Dr
- 46072 W Barbara Ln
- 46141 W Amsterdam Rd
- 45734 W Sky Ln
- 46148 W Tucker Rd
- 45513 W Sky Ln
