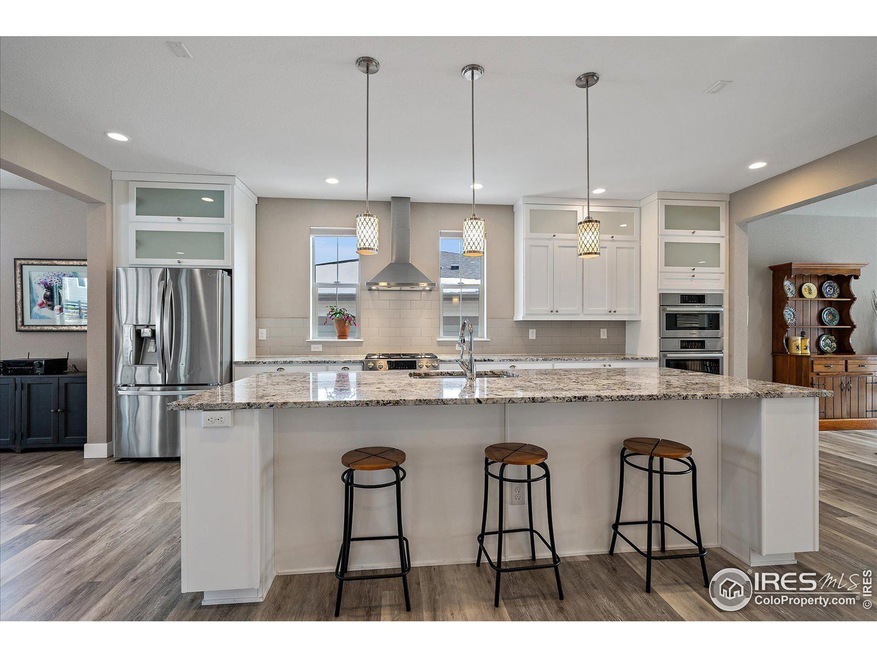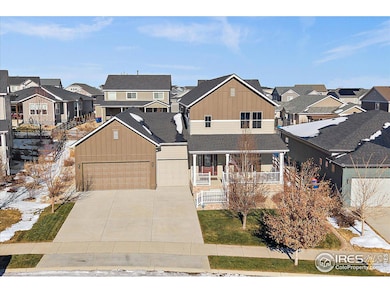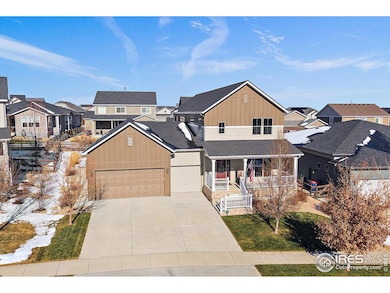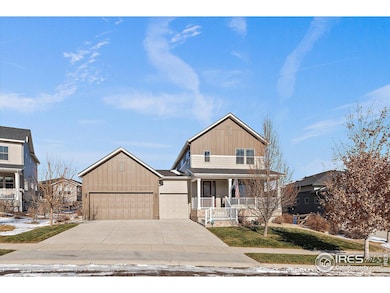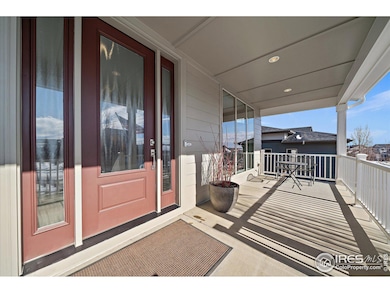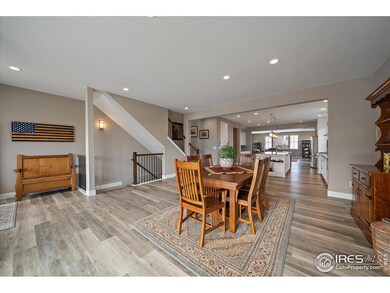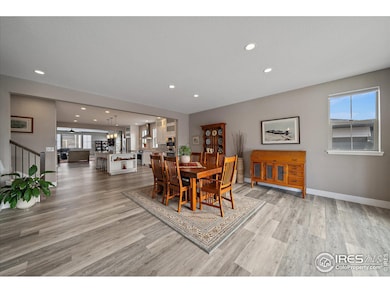This home is perfect for multigenerational living or hosting guests, with two master suites-one on each floor-each boasting luxurious ensuite bathrooms. Custom built by Brookfield Residential, this home showcases exceptional quality construction and thoughtful upgrades. This stunning 4-bedroom, 4-bathroom home with 3,626 finished square feet (5,686 total square feet)is located in the highly sought-after Barefoot Lakes subdivision.From the moment you step inside, you'll notice the custom, non-cookie-cutter floor plan with a true "WOW" factor. The open-concept kitchen is a chef's dream, featuring Bosch appliances, extra-tall cabinets, a walk-in pantry, and a massive island bathed in natural light from windows on either side of the stove. The south-facing orientation ensures warmth and sunlight year-round, while the north-facing back porch (with surround sound) offers a cool retreat on summer days. High ceilings, 8-foot doors, and an abundance of windows create a bright, airy atmosphere throughout. The oversized 3-car garage and ample storage, including closet organizers in every closet, add to the home's functionality.The unfinished basement (approximately 2,000 sq ft) offers endless possibilities, with large windows, high ceilings, and roughed-in plumbing. Outside, enjoy professionally landscaped grounds and access to Barefoot Lakes' amenities, including "The Cove" social center, pools, fitness facilities, sports courts, and 5 miles of walking trails.Located in a friendly neighborhood with a park and soccer fields nearby, this Energy Star-rated home combines luxury, comfort, and convenience. Don't miss your chance to own this exceptional property in Firestone-schedule your showing today!

