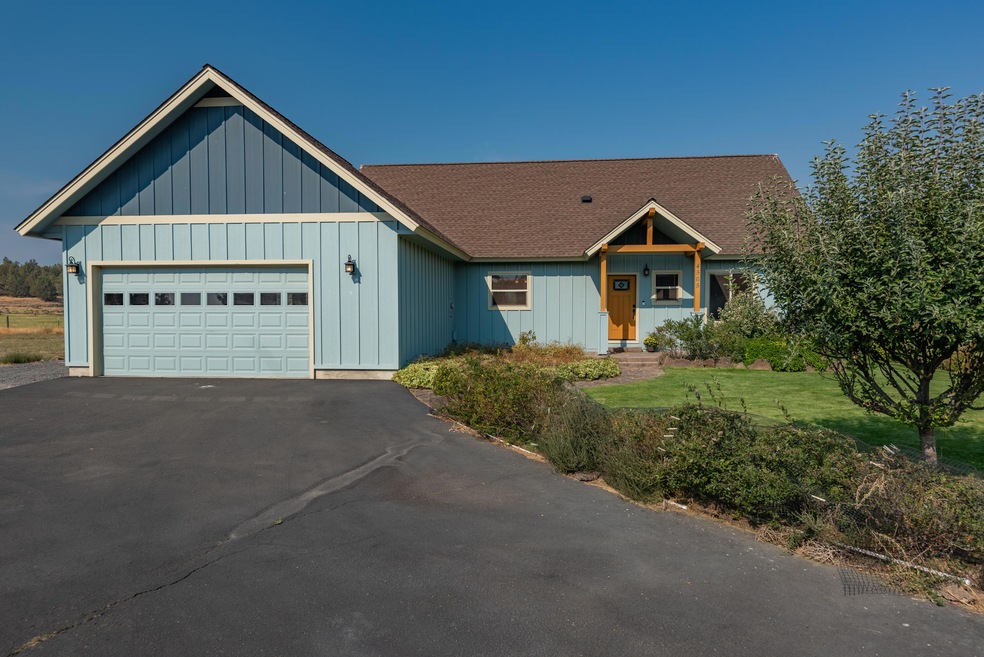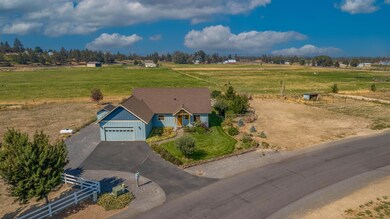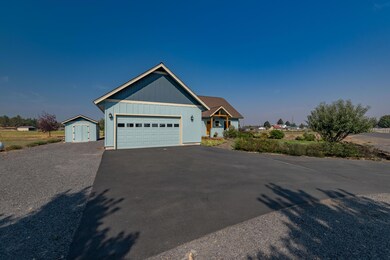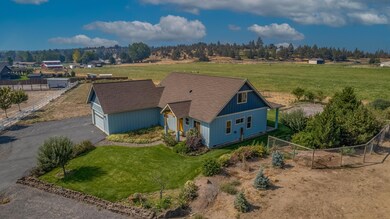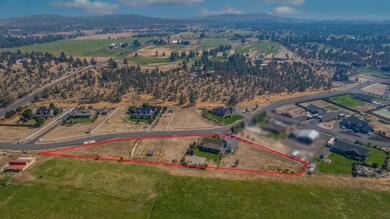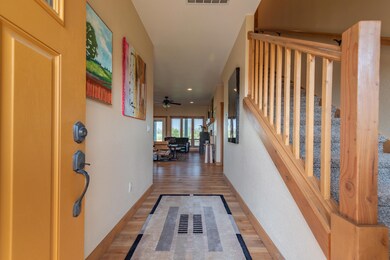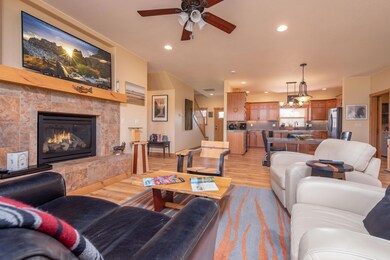
4565 NW 39th Dr Redmond, OR 97756
Highlights
- RV Access or Parking
- Open Floorplan
- Main Floor Primary Bedroom
- Panoramic View
- Northwest Architecture
- Hydromassage or Jetted Bathtub
About This Home
As of November 2024If you've been looking for a move in ready home on small acreage w/ stunning mountain views, look no further. This beautiful property sits on just under two acres, w/ mature landscaping, a fully fenced backyard, garden area, large covered patio, multiple fruit trees, a storage shed, and plenty of space to build a shop. Inside you'll be welcomed by an open floor plan w/ a living room that has luxury vinyl plank floors, a cozy fireplace and large windows that let in lots of light allowing you to take in the serenity of the mountains and fields that surround you. Enjoy cooking and entertaining in your kitchen with a large island, granite counters and stainless steel appliances. The downstairs primary bedroom has a walk in closet, ensuite bathroom w/ a jetted tub and nice separation from the other two downstairs bedrooms. Upstairs you'll find a room that could be used as a 4th bedroom, plus there is 554 sq ft unfinished bonus room. Endless possibilities, plus NO HOA. Motivated seller.
Last Buyer's Agent
Non Member
No Office
Home Details
Home Type
- Single Family
Est. Annual Taxes
- $4,589
Year Built
- Built in 2013
Lot Details
- 1.83 Acre Lot
- Poultry Coop
- Fenced
- Landscaped
- Level Lot
- Front and Back Yard Sprinklers
- Sprinklers on Timer
- Garden
- Property is zoned EFUTRB, EFUTRB
Parking
- 2 Car Attached Garage
- Garage Door Opener
- Gravel Driveway
- RV Access or Parking
Property Views
- Panoramic
- Mountain
- Territorial
- Neighborhood
Home Design
- Northwest Architecture
- Stem Wall Foundation
- Frame Construction
- Composition Roof
Interior Spaces
- 1,732 Sq Ft Home
- 2-Story Property
- Open Floorplan
- Wired For Data
- Ceiling Fan
- Propane Fireplace
- Double Pane Windows
- Vinyl Clad Windows
- Living Room with Fireplace
- Dining Room
- Bonus Room
Kitchen
- Oven
- Range with Range Hood
- Microwave
- Dishwasher
- Kitchen Island
- Granite Countertops
- Tile Countertops
Flooring
- Carpet
- Tile
- Vinyl
Bedrooms and Bathrooms
- 3 Bedrooms
- Primary Bedroom on Main
- Walk-In Closet
- 2 Full Bathrooms
- Double Vanity
- Hydromassage or Jetted Bathtub
- Bathtub with Shower
- Bathtub Includes Tile Surround
Laundry
- Laundry Room
- Dryer
- Washer
Home Security
- Carbon Monoxide Detectors
- Fire and Smoke Detector
Outdoor Features
- Patio
- Shed
Schools
- Tom Mccall Elementary School
- Elton Gregory Middle School
- Redmond High School
Utilities
- Forced Air Heating and Cooling System
- Heating System Uses Propane
- Heat Pump System
- Shared Well
- Tankless Water Heater
- Septic Tank
- Leach Field
Community Details
- No Home Owners Association
- Glenn Meadow Subdivision
Listing and Financial Details
- Exclusions: owner's personal property
- Tax Lot 1
- Assessor Parcel Number 259587
Map
Home Values in the Area
Average Home Value in this Area
Property History
| Date | Event | Price | Change | Sq Ft Price |
|---|---|---|---|---|
| 11/13/2024 11/13/24 | Sold | $750,000 | -0.5% | $433 / Sq Ft |
| 10/22/2024 10/22/24 | Pending | -- | -- | -- |
| 10/11/2024 10/11/24 | Price Changed | $754,000 | -0.7% | $435 / Sq Ft |
| 09/06/2024 09/06/24 | For Sale | $759,000 | +2.6% | $438 / Sq Ft |
| 07/14/2023 07/14/23 | Sold | $740,000 | 0.0% | $427 / Sq Ft |
| 07/01/2023 07/01/23 | Pending | -- | -- | -- |
| 06/10/2023 06/10/23 | For Sale | $740,000 | -- | $427 / Sq Ft |
Tax History
| Year | Tax Paid | Tax Assessment Tax Assessment Total Assessment is a certain percentage of the fair market value that is determined by local assessors to be the total taxable value of land and additions on the property. | Land | Improvement |
|---|---|---|---|---|
| 2024 | $4,814 | $289,110 | -- | -- |
| 2023 | $4,589 | $280,690 | $0 | $0 |
| 2022 | $4,085 | $264,590 | $0 | $0 |
| 2021 | $4,085 | $256,890 | $0 | $0 |
| 2020 | $3,887 | $256,890 | $0 | $0 |
| 2019 | $3,706 | $249,410 | $0 | $0 |
| 2018 | $3,617 | $242,150 | $0 | $0 |
| 2017 | $3,536 | $235,100 | $0 | $0 |
| 2016 | $3,494 | $228,260 | $0 | $0 |
| 2015 | $3,386 | $221,620 | $0 | $0 |
| 2014 | $1,819 | $118,720 | $0 | $0 |
Mortgage History
| Date | Status | Loan Amount | Loan Type |
|---|---|---|---|
| Open | $150,000 | Credit Line Revolving | |
| Previous Owner | $240,000 | New Conventional | |
| Previous Owner | $63,000 | New Conventional | |
| Previous Owner | $55,000 | Unknown | |
| Previous Owner | $65,000 | Unknown |
Deed History
| Date | Type | Sale Price | Title Company |
|---|---|---|---|
| Warranty Deed | $750,000 | Western Title | |
| Warranty Deed | $750,000 | Western Title | |
| Warranty Deed | $740,000 | Western Title | |
| Warranty Deed | $60,000 | Western Title & Escrow | |
| Interfamily Deed Transfer | -- | None Available |
Similar Homes in Redmond, OR
Source: Southern Oregon MLS
MLS Number: 220189346
APN: 259587
- 3956 NW 39th Dr
- 4177 NW 39th Dr
- 724 NW Xavier Ave Unit 50
- 688 NW Xavier Ave Unit 47
- 700 NW Xavier Ave Unit 48
- 712 NW Xavier Ave Unit 49
- 683 NW Xavier Ave Unit Lot 30
- 4575 NW 49th Ln
- 2601 NW Rimrock Lane 3
- 2343 NW Coyner Ave
- 0 NW Coyner Ave Unit 1 220196847
- 0 NW Coyner Ave Unit 2 220196844
- 2689 NW Williams Loop
- 6518 Northwest Way
- 2590 NW Teak Place
- 5998 NW Zamia Ave
- 2869 NW 23rd St
- 2767 NW 23rd Loop Unit Lot 52
- 2633 NW Redwood Cir
- 2627 NW Redwood Cir
