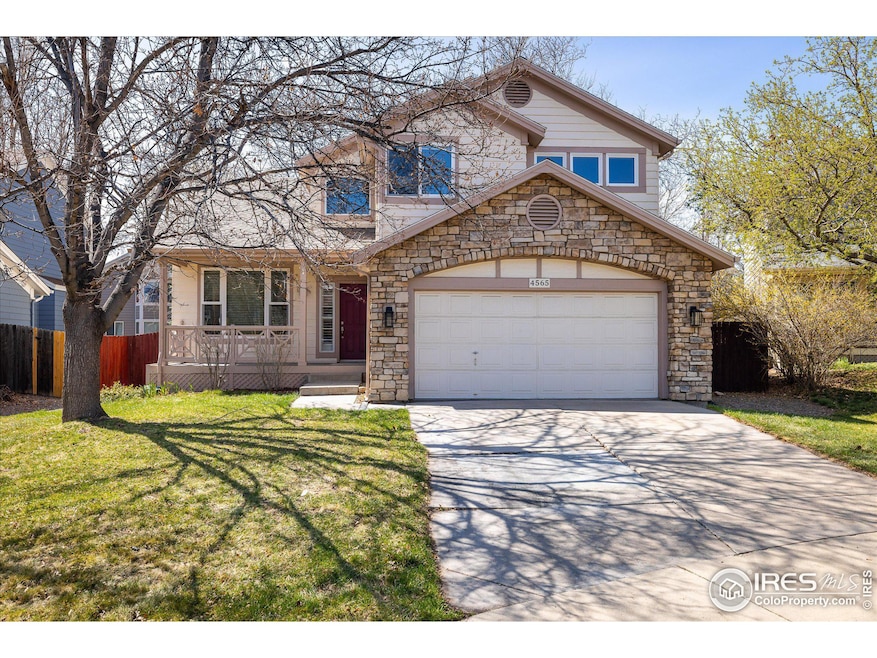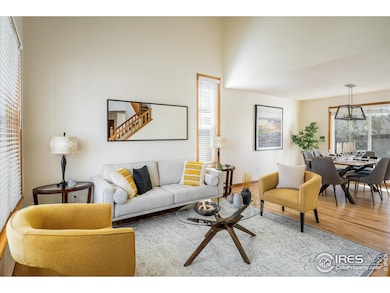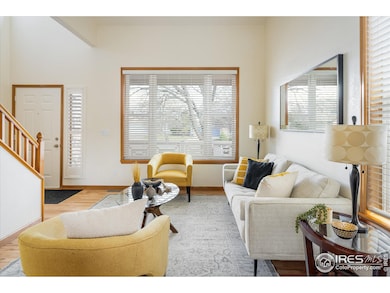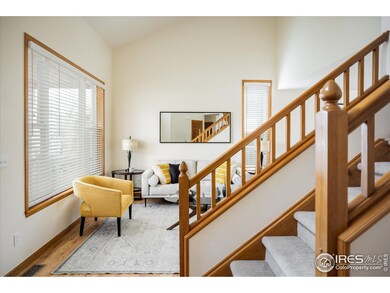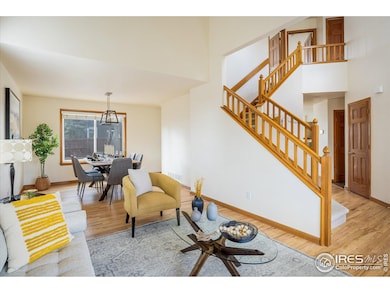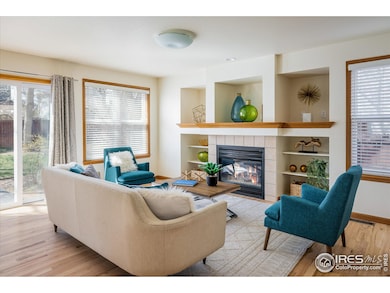
4565 Pussy Willow Ct Boulder, CO 80301
Gunbarrel NeighborhoodEstimated payment $5,814/month
Highlights
- Deck
- Contemporary Architecture
- Wood Flooring
- Crest View Elementary School Rated A-
- Cathedral Ceiling
- Cul-De-Sac
About This Home
Welcome to this beautifully updated home, tucked away on a peaceful cul-de-sac. As you enter, you're greeted by an expansive living/dining area that flows seamlessly into the open-concept kitchen and cozy family room, complete with a gas fireplace, creating the perfect space for both relaxation and entertaining.The main level boasts new hardwood floors, adding warmth and elegance to the space. Upstairs, you'll find 4 spacious bedrooms, including a generous primary suite, and 2 modern bathrooms. All bedrooms feature new plush carpet, providing comfort and style.The kitchen has been recently updated with newly finished cabinets and recent stainless steel appliances, offering a fresh, contemporary feel. Throughout the home, there are new windows and fresh paint in several rooms, giving the space a bright and inviting atmosphere. The bathrooms have been thoughtfully updated with new tile and vanity tops, ensuring a stylish and functional environment. Additionally, this home features a 2-car garage equipped with a 240V EV charger.This home offers the perfect layout with plenty of space and comfort, all in a tranquil neighborhood setting. Don't miss the chance to make this your new home!
Home Details
Home Type
- Single Family
Est. Annual Taxes
- $5,186
Year Built
- Built in 1994
Lot Details
- 7,044 Sq Ft Lot
- Cul-De-Sac
- Wood Fence
- Level Lot
- Sprinkler System
HOA Fees
- $52 Monthly HOA Fees
Parking
- 2 Car Attached Garage
- Garage Door Opener
Home Design
- Contemporary Architecture
- Brick Veneer
- Wood Frame Construction
- Composition Roof
Interior Spaces
- 2,738 Sq Ft Home
- 2-Story Property
- Cathedral Ceiling
- Circulating Fireplace
- Gas Fireplace
- Double Pane Windows
- Window Treatments
- Family Room
- Dining Room
Kitchen
- Eat-In Kitchen
- Electric Oven or Range
- Microwave
- Dishwasher
- Disposal
Flooring
- Wood
- Carpet
Bedrooms and Bathrooms
- 4 Bedrooms
- Bathtub and Shower Combination in Primary Bathroom
Laundry
- Laundry on main level
- Dryer
- Washer
Outdoor Features
- Deck
- Patio
Schools
- Crest View Elementary School
- Centennial Middle School
- Boulder High School
Utilities
- Forced Air Heating and Cooling System
Community Details
- Association fees include trash
- Orchard Creek Filing 3 Subdivision
Listing and Financial Details
- Assessor Parcel Number R0115520
Map
Home Values in the Area
Average Home Value in this Area
Tax History
| Year | Tax Paid | Tax Assessment Tax Assessment Total Assessment is a certain percentage of the fair market value that is determined by local assessors to be the total taxable value of land and additions on the property. | Land | Improvement |
|---|---|---|---|---|
| 2024 | $5,096 | $59,014 | $16,234 | $42,780 |
| 2023 | $5,096 | $59,014 | $19,919 | $42,780 |
| 2022 | $4,360 | $46,948 | $13,553 | $33,395 |
| 2021 | $4,157 | $48,299 | $13,943 | $34,356 |
| 2020 | $3,836 | $44,073 | $10,225 | $33,848 |
| 2019 | $3,778 | $44,073 | $10,225 | $33,848 |
| 2018 | $3,535 | $40,774 | $18,288 | $22,486 |
| 2017 | $3,424 | $45,077 | $20,218 | $24,859 |
| 2016 | $3,034 | $35,048 | $18,467 | $16,581 |
| 2015 | $2,873 | $31,816 | $14,089 | $17,727 |
| 2014 | -- | $31,816 | $14,089 | $17,727 |
Property History
| Date | Event | Price | Change | Sq Ft Price |
|---|---|---|---|---|
| 04/18/2025 04/18/25 | Price Changed | $955,000 | -2.1% | $349 / Sq Ft |
| 04/03/2025 04/03/25 | For Sale | $975,000 | +69.9% | $356 / Sq Ft |
| 01/28/2019 01/28/19 | Off Market | $574,000 | -- | -- |
| 04/21/2015 04/21/15 | Sold | $574,000 | -0.2% | $205 / Sq Ft |
| 03/22/2015 03/22/15 | Pending | -- | -- | -- |
| 03/09/2015 03/09/15 | For Sale | $575,000 | -- | $205 / Sq Ft |
Deed History
| Date | Type | Sale Price | Title Company |
|---|---|---|---|
| Warranty Deed | $574,000 | Fidelity National Title Ins | |
| Warranty Deed | $203,873 | Land Title | |
| Deed | -- | -- |
Mortgage History
| Date | Status | Loan Amount | Loan Type |
|---|---|---|---|
| Open | $315,000 | New Conventional | |
| Closed | $354,000 | New Conventional | |
| Previous Owner | $315,000 | Credit Line Revolving | |
| Previous Owner | $200,000 | Credit Line Revolving | |
| Previous Owner | $200,000 | Fannie Mae Freddie Mac | |
| Previous Owner | $220,000 | Stand Alone Refi Refinance Of Original Loan | |
| Previous Owner | $125,000 | Credit Line Revolving | |
| Previous Owner | $220,000 | Unknown | |
| Previous Owner | $158,250 | No Value Available |
Similar Homes in Boulder, CO
Source: IRES MLS
MLS Number: 1029821
APN: 1463152-10-005
- 4575 Maple Ct
- 4652 White Rock Cir Unit 11
- 4725 Spine Rd Unit E
- 4658 White Rock Cir Unit 5
- 4717 Spine Rd Unit E
- 4674 White Rock Cir Unit 1
- 4775 White Rock Cir Unit B
- 4779 White Rock Cir Unit B
- 4771 White Rock Cir Unit C
- 4799 White Rock Cir Unit D
- 4819 White Rock Cir Unit C
- 5908 Gunbarrel Ave Unit A
- 5904 Gunbarrel Ave Unit B
- 4462 Wellington Rd
- 4837 White Rock Cir Unit G
- 5950 Gunbarrel Ave Unit F
- 4881 White Rock Cir Unit F
- 4871 White Rock Cir Unit C
- 6148 Willow Ln Unit 6148
- 4627 Burgundy Ln Unit 2
