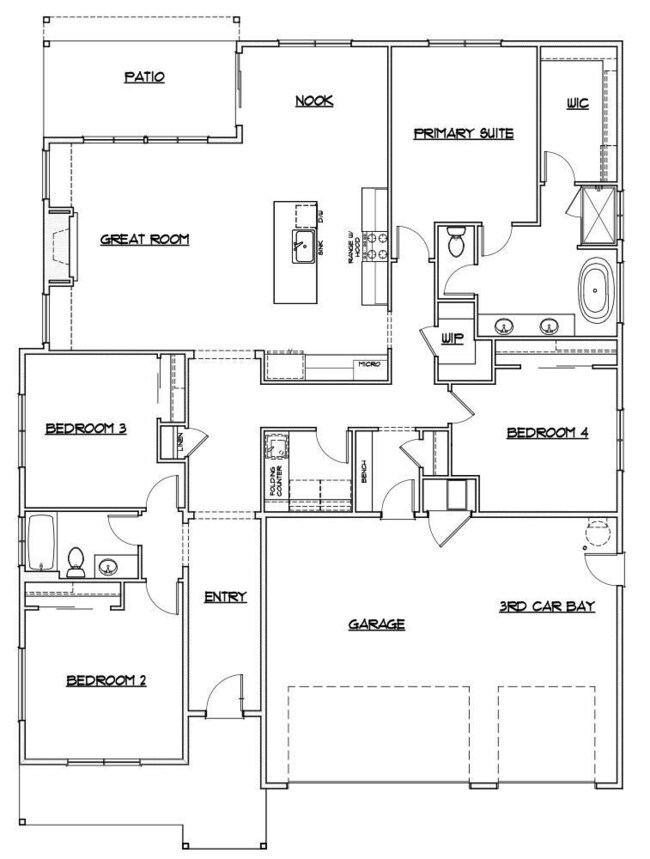
4565 SW Badger Creek Dr Redmond, OR 97756
Estimated payment $4,146/month
Highlights
- New Construction
- Northwest Architecture
- Corner Lot
- Sage Elementary School Rated A-
- Engineered Wood Flooring
- Great Room with Fireplace
About This Home
$15,000 BUYER BONUS - Homesite #59 - MOVE IN READY! - **Buyer to receive a $15,000 Buyer Bonus for using builder's Preferred Lender! *See site agent for details** The Hillmont plan is a 4 bedroom ranch style single level with 3-car garage on a large corner lot at Trailside by quality award winning builder Pahlisch Homes. This beautiful home has all the luxury features you expect from this builder. This open floor plan offers a spacious great room, open kitchen, a beautiful primary suite, front and backyard landscaping and much more. This home also includes a 3-car garage! Located at the edge of SW Redmond, just minutes from Bend, the Airport, Smith Rock State Park, and downtown shops. Two ski resorts Hoodoo and Mt. Bachelor are less than an hour away. Home is completed and move in ready. For more floorplan options please visit the Trailside Model home located at 4707 SW Coyote Ave and is open Wed-Sun from 11-5pm.
Home Details
Home Type
- Single Family
Est. Annual Taxes
- $1,208
Year Built
- Built in 2024 | New Construction
Lot Details
- 7,841 Sq Ft Lot
- Fenced
- Landscaped
- Corner Lot
- Level Lot
- Front and Back Yard Sprinklers
- Sprinklers on Timer
- Property is zoned R2, R2
HOA Fees
- $139 Monthly HOA Fees
Parking
- 3 Car Attached Garage
- Garage Door Opener
- Driveway
Home Design
- Northwest Architecture
- Ranch Style House
- Traditional Architecture
- Stem Wall Foundation
- Frame Construction
- Composition Roof
Interior Spaces
- 2,190 Sq Ft Home
- Built-In Features
- Ceiling Fan
- Gas Fireplace
- Double Pane Windows
- Low Emissivity Windows
- Vinyl Clad Windows
- Great Room with Fireplace
- Home Office
- Neighborhood Views
- Laundry Room
Kitchen
- Breakfast Area or Nook
- Range with Range Hood
- Microwave
- Dishwasher
- Kitchen Island
- Solid Surface Countertops
- Disposal
Flooring
- Engineered Wood
- Carpet
- Laminate
Bedrooms and Bathrooms
- 4 Bedrooms
- Linen Closet
- Walk-In Closet
- 2 Full Bathrooms
- Double Vanity
- Soaking Tub
- Bathtub with Shower
- Bathtub Includes Tile Surround
Home Security
- Smart Thermostat
- Carbon Monoxide Detectors
- Fire and Smoke Detector
Schools
- Sage Elementary School
- Obsidian Middle School
- Ridgeview High School
Utilities
- Whole House Fan
- Forced Air Heating and Cooling System
- Heating System Uses Natural Gas
- Tankless Water Heater
Additional Features
- Pre-Wired For Photovoltaic Solar
- Patio
Listing and Financial Details
- Tax Lot 00337
- Assessor Parcel Number 286550
Community Details
Overview
- Built by Pahlisch Homes, Inc.
- North Trailside Subdivision
- On-Site Maintenance
- Maintained Community
- The community has rules related to covenants, conditions, and restrictions, covenants
Recreation
- Trails
Map
Home Values in the Area
Average Home Value in this Area
Tax History
| Year | Tax Paid | Tax Assessment Tax Assessment Total Assessment is a certain percentage of the fair market value that is determined by local assessors to be the total taxable value of land and additions on the property. | Land | Improvement |
|---|---|---|---|---|
| 2024 | $1,208 | $59,930 | $59,930 | -- |
| 2023 | -- | $58,190 | $58,190 | -- |
Property History
| Date | Event | Price | Change | Sq Ft Price |
|---|---|---|---|---|
| 04/06/2025 04/06/25 | Pending | -- | -- | -- |
| 03/07/2025 03/07/25 | For Sale | $699,900 | 0.0% | $320 / Sq Ft |
| 02/28/2025 02/28/25 | Pending | -- | -- | -- |
| 02/20/2025 02/20/25 | For Sale | $699,900 | 0.0% | $320 / Sq Ft |
| 02/19/2025 02/19/25 | Off Market | $699,900 | -- | -- |
| 01/17/2025 01/17/25 | Price Changed | $699,900 | -2.8% | $320 / Sq Ft |
| 10/25/2024 10/25/24 | Price Changed | $719,900 | -1.2% | $329 / Sq Ft |
| 07/16/2024 07/16/24 | For Sale | $728,575 | 0.0% | $333 / Sq Ft |
| 07/15/2024 07/15/24 | Off Market | $728,575 | -- | -- |
| 03/14/2024 03/14/24 | Price Changed | $728,575 | +1.6% | $333 / Sq Ft |
| 01/19/2024 01/19/24 | Price Changed | $716,790 | +2.4% | $327 / Sq Ft |
| 07/28/2023 07/28/23 | For Sale | $699,900 | -- | $320 / Sq Ft |
Similar Homes in Redmond, OR
Source: Southern Oregon MLS
MLS Number: 220168734
APN: 286550
- 4713 SW Coyote Ave
- 4130 47th Place
- 4010 SW 47th Place
- 4009 SW 47th Place
- 3919 SW 47th Place
- 4719 SW Coyote Ave
- 4087 SW 47th Place
- 4725 SW Coyote Ave
- 4701 SW Coyote Ave
- 4731 SW Coyote Ave
- 4737 SW Coyote Ave
- 4743 SW Coyote Ave
- 4728 SW Badger Ave
- 3998 SW 47th St
- 3997 SW 47th St
- 3953 SW 47th St
- 4660 SW Antelope Ave
- 4287 SW Badger Ave
- 4158 SW Coyote Ave
- 4580 SW Zenith Point Ct






