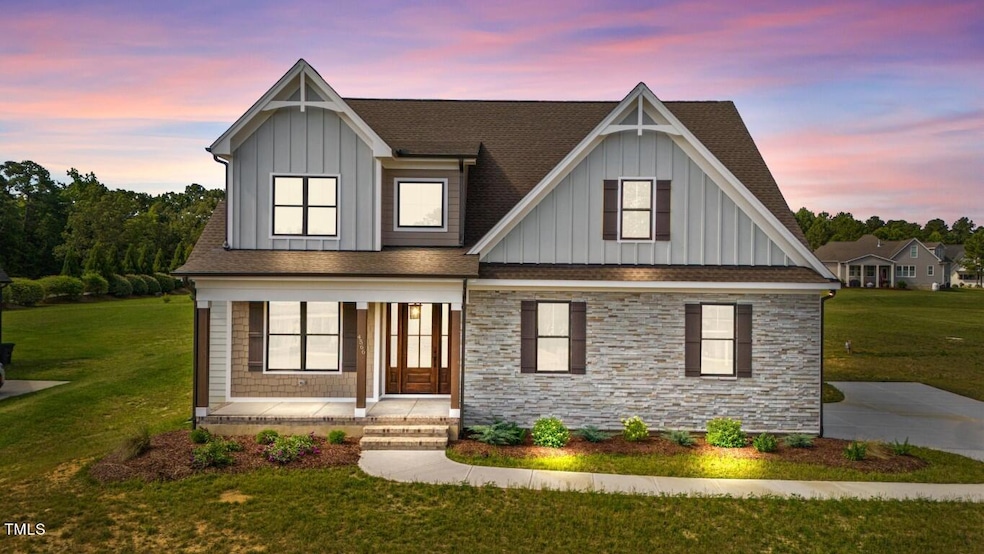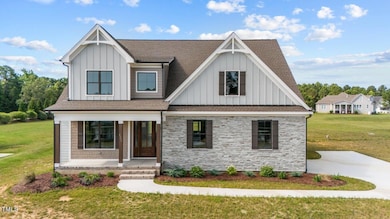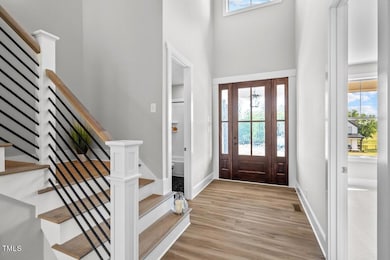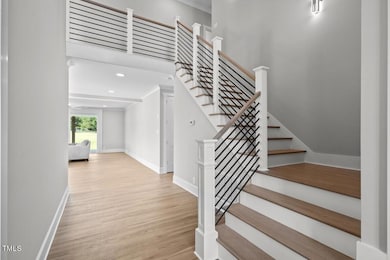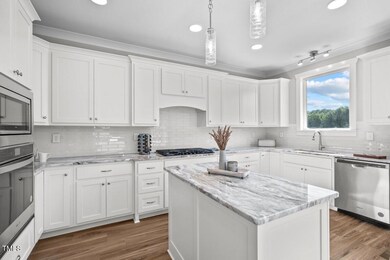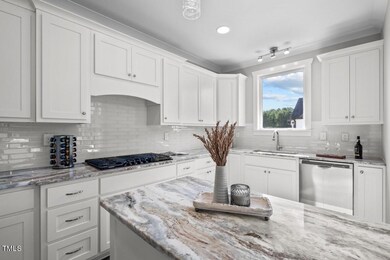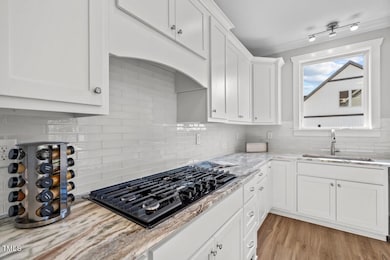
4566 Ashtons Way Franklinton, NC 27525
Estimated payment $4,376/month
Highlights
- Water Views
- Open Floorplan
- Wood Flooring
- New Construction
- Transitional Architecture
- Main Floor Primary Bedroom
About This Home
Beautiful Custom Built Home in The Lakes at Windsor! Almost an Acre Home Site offers the perfect blend of Modern Living & Ample Outdoor Space Perfect to Accommodate a Pool! Open Flowing Plan with Interconnecting Living, Dining & Kitchen Perfect for Entertaining! Expansive Kitchen w/High End Appliances, Custom Cabinetry, Large Island with Generous Counter Space, Granite Countertops, Decorative Backsplash & Designer Lighting! Oversized Windows & Sliding Glass Doors Allow Natural Light Making this Home Bright & Welcoming! Spacious Main Level Owner's Suite w/the Convenience of Direct Access to the Laundry Room! Luxurious Spa Style Owner's Bath w/Tile Surround Walk in Shower, Soaking Tub & Dual Vanity! Main Level Flex Room for an In-Law/Guest, Study or Nursery! 2nd Floor Private Bonus Room Retreat or Gameroom!
Home Details
Home Type
- Single Family
Est. Annual Taxes
- $237
Year Built
- Built in 2023 | New Construction
Lot Details
- 0.97 Acre Lot
- Landscaped
- Cleared Lot
- Back and Front Yard
HOA Fees
- $31 Monthly HOA Fees
Parking
- 2 Car Attached Garage
- Garage Door Opener
Home Design
- Transitional Architecture
- Brick Veneer
- Brick Foundation
- Frame Construction
- Shingle Roof
- Architectural Shingle Roof
- Stone
Interior Spaces
- 3,119 Sq Ft Home
- 2-Story Property
- Open Floorplan
- Crown Molding
- Smooth Ceilings
- Ceiling Fan
- Recessed Lighting
- Gas Log Fireplace
- Propane Fireplace
- Sliding Doors
- Entrance Foyer
- Family Room with Fireplace
- Dining Room
- Bonus Room
- Storage
- Water Views
- Fire and Smoke Detector
Kitchen
- Breakfast Bar
- Built-In Self-Cleaning Oven
- Gas Cooktop
- Microwave
- Dishwasher
- Kitchen Island
- Granite Countertops
Flooring
- Wood
- Carpet
- Tile
Bedrooms and Bathrooms
- 4 Bedrooms
- Primary Bedroom on Main
- Walk-In Closet
- 3 Full Bathrooms
- Double Vanity
- Private Water Closet
- Separate Shower in Primary Bathroom
- Soaking Tub
- Bathtub with Shower
- Walk-in Shower
Laundry
- Laundry Room
- Washer and Electric Dryer Hookup
Attic
- Attic Floors
- Unfinished Attic
Outdoor Features
- Covered patio or porch
- Rain Gutters
Schools
- Tar River Elementary School
- Hawley Middle School
- S Granville High School
Utilities
- Forced Air Zoned Heating and Cooling System
- Heat Pump System
- Septic Tank
- Septic System
- Cable TV Available
Community Details
- The Lakes At Windsor HOA, Phone Number (919) 612-6955
- Built by Windsor Lakes LLC
- The Lakes At Windsor Subdivision
Listing and Financial Details
- Assessor Parcel Number 184600195264
Map
Home Values in the Area
Average Home Value in this Area
Tax History
| Year | Tax Paid | Tax Assessment Tax Assessment Total Assessment is a certain percentage of the fair market value that is determined by local assessors to be the total taxable value of land and additions on the property. | Land | Improvement |
|---|---|---|---|---|
| 2024 | $237 | $606,753 | $50,000 | $556,753 |
| 2023 | $240 | $26,250 | $26,250 | $0 |
| 2022 | $240 | $26,250 | $26,250 | $0 |
| 2021 | $225 | $26,250 | $26,250 | $0 |
| 2020 | $225 | $26,250 | $26,250 | $0 |
| 2019 | $225 | $26,250 | $26,250 | $0 |
| 2018 | $225 | $26,250 | $26,250 | $0 |
Property History
| Date | Event | Price | Change | Sq Ft Price |
|---|---|---|---|---|
| 12/04/2024 12/04/24 | Price Changed | $775,000 | -3.1% | $248 / Sq Ft |
| 09/05/2024 09/05/24 | Price Changed | $799,900 | 0.0% | $256 / Sq Ft |
| 06/20/2024 06/20/24 | For Sale | $800,000 | -- | $256 / Sq Ft |
Deed History
| Date | Type | Sale Price | Title Company |
|---|---|---|---|
| Warranty Deed | $70,000 | None Listed On Document | |
| Warranty Deed | $53,500 | None Available |
Mortgage History
| Date | Status | Loan Amount | Loan Type |
|---|---|---|---|
| Open | $554,400 | Construction |
Similar Homes in Franklinton, NC
Source: Doorify MLS
MLS Number: 10036835
APN: 184600195624
- 35 Flume Rd
- 25 Beechnut Ct
- 20 Beechnut Ct
- 10 Wes Sandling Rd
- 40 Paddle Wheel Ct
- 2482 Golden Forest Dr
- 110 Lilac Dr
- 4290 Sustain Cir
- 90 Cordoba Dr
- 75 Cordoba Dr
- 115 Cordoba Dr
- 70 Cordoba Dr
- 65 Cordoba Dr
- 55 Cordoba Dr
- 60 Cordoba Dr
- 45 Calabrian Ct
- Lot 4 Flat Rock Rd
- Lot 3 Flat Rock Rd
- Lot 2 Flat Rock Rd
- 50 Cordoba Dr
