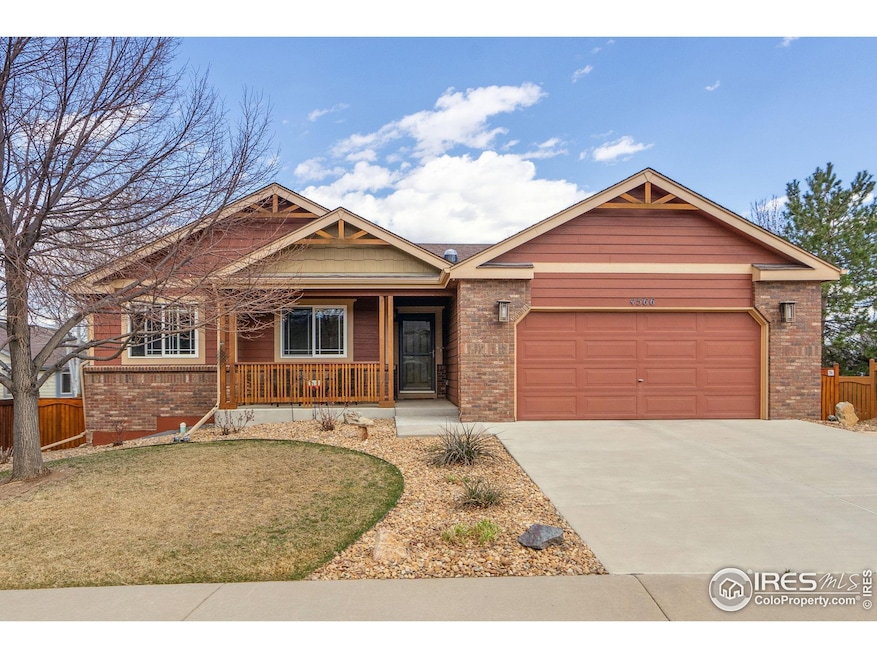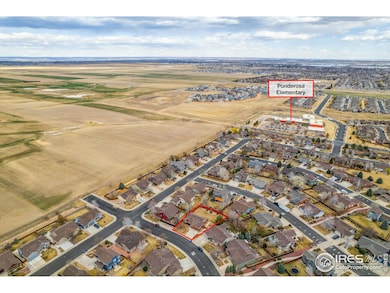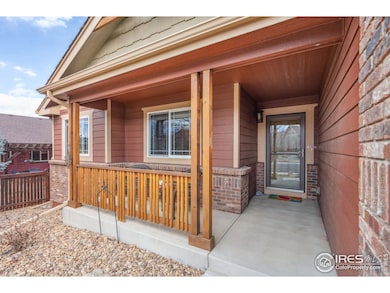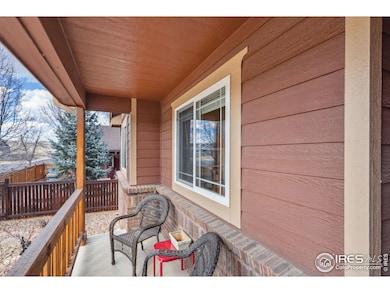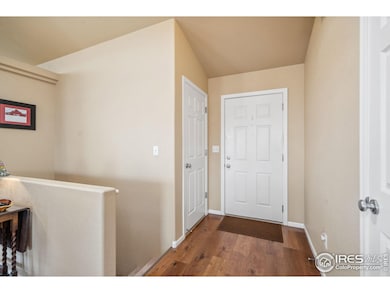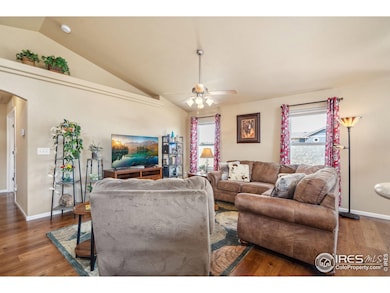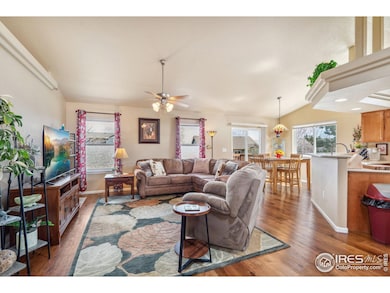
4566 Cushing Dr Loveland, CO 80538
Estimated payment $3,207/month
Highlights
- Open Floorplan
- Contemporary Architecture
- Hiking Trails
- Deck
- Cathedral Ceiling
- Skylights
About This Home
Light filled and open! This Aspen built ranch style home offers 3 bedrooms, 2 baths and a spacious full unfinished daylight basement complete with a craft sink and ample shelving. The garage features a convenient workbench, while outdoor spaces include a covered front porch, a back deck and an additional sitting area in the backyard, perfect for relaxing or entertaining. Located near neighborhood park, Ponderosa Elementary and city walking trails. Pre-inspected for your peace of mind.
Home Details
Home Type
- Single Family
Est. Annual Taxes
- $2,443
Year Built
- Built in 2010
Lot Details
- 8,712 Sq Ft Lot
- West Facing Home
- Southern Exposure
- Wood Fence
- Lot Has A Rolling Slope
- Sprinkler System
HOA Fees
- $44 Monthly HOA Fees
Parking
- 2 Car Attached Garage
Home Design
- Contemporary Architecture
- Brick Veneer
- Wood Frame Construction
- Composition Roof
- Rough-in for Radon
Interior Spaces
- 1,259 Sq Ft Home
- 1-Story Property
- Open Floorplan
- Cathedral Ceiling
- Ceiling Fan
- Skylights
- Window Treatments
- Panel Doors
- Dining Room
- Unfinished Basement
- Basement Fills Entire Space Under The House
- Storm Doors
Kitchen
- Electric Oven or Range
- Microwave
- Dishwasher
Flooring
- Carpet
- Luxury Vinyl Tile
Bedrooms and Bathrooms
- 3 Bedrooms
- Walk-In Closet
- Primary bathroom on main floor
- Walk-in Shower
Laundry
- Laundry on main level
- Washer and Dryer Hookup
Accessible Home Design
- Garage doors are at least 85 inches wide
- Low Pile Carpeting
Schools
- Ponderosa Elementary School
- Erwin Middle School
- Loveland High School
Additional Features
- Energy-Efficient Thermostat
- Deck
- Forced Air Heating and Cooling System
Listing and Financial Details
- Assessor Parcel Number R1628825
Community Details
Overview
- Association fees include common amenities, management
- Built by Aspen Homes
- Giuliano; Enchantment Ridge Subdivision
Recreation
- Community Playground
- Hiking Trails
Map
Home Values in the Area
Average Home Value in this Area
Tax History
| Year | Tax Paid | Tax Assessment Tax Assessment Total Assessment is a certain percentage of the fair market value that is determined by local assessors to be the total taxable value of land and additions on the property. | Land | Improvement |
|---|---|---|---|---|
| 2025 | $2,356 | $34,291 | $8,710 | $25,581 |
| 2024 | $2,356 | $34,291 | $8,710 | $25,581 |
| 2022 | $1,553 | $26,466 | $5,602 | $20,864 |
| 2021 | $2,164 | $27,227 | $5,763 | $21,464 |
| 2020 | $1,914 | $24,067 | $5,763 | $18,304 |
| 2019 | $1,881 | $24,067 | $5,763 | $18,304 |
| 2018 | $1,845 | $22,421 | $5,803 | $16,618 |
| 2017 | $1,589 | $22,421 | $5,803 | $16,618 |
| 2016 | $1,637 | $22,320 | $3,980 | $18,340 |
| 2015 | $1,624 | $22,320 | $3,980 | $18,340 |
| 2014 | $1,390 | $18,490 | $3,980 | $14,510 |
Property History
| Date | Event | Price | Change | Sq Ft Price |
|---|---|---|---|---|
| 04/02/2025 04/02/25 | For Sale | $530,000 | +3.9% | $421 / Sq Ft |
| 10/06/2022 10/06/22 | Sold | $510,000 | +2.0% | $405 / Sq Ft |
| 08/25/2022 08/25/22 | For Sale | $500,000 | -- | $397 / Sq Ft |
Deed History
| Date | Type | Sale Price | Title Company |
|---|---|---|---|
| Special Warranty Deed | $510,000 | -- | |
| Warranty Deed | $253,433 | Land Title Guarantee Company | |
| Warranty Deed | $80,000 | Land Title Guarantee Company |
Mortgage History
| Date | Status | Loan Amount | Loan Type |
|---|---|---|---|
| Open | $205,000 | New Conventional | |
| Previous Owner | $202,552 | New Conventional |
Similar Homes in the area
Source: IRES MLS
MLS Number: 1029974
APN: 96333-09-026
- 4475 Stump Ave
- 4478 Hayler Ave
- 3441 Foster Place
- 4263 Coaldale Dr
- 4241 Divide Dr
- 3388 Da Vinci Dr
- 2980 Kincaid Dr Unit 105
- 3016 Donatello St
- 2980 Donatello St
- 4702 Rodin Dr
- 4724 Rodin Dr
- 2932 Donatello St
- 4705 Whistler Dr
- 4723 Whistler Dr
- 4737 Whistler Dr
- 4741 Whistler Dr
- 4777 Whistler Dr
- 4712 Whistler Dr
- 4724 Whistler Dr
- 4732 Whistler Dr
