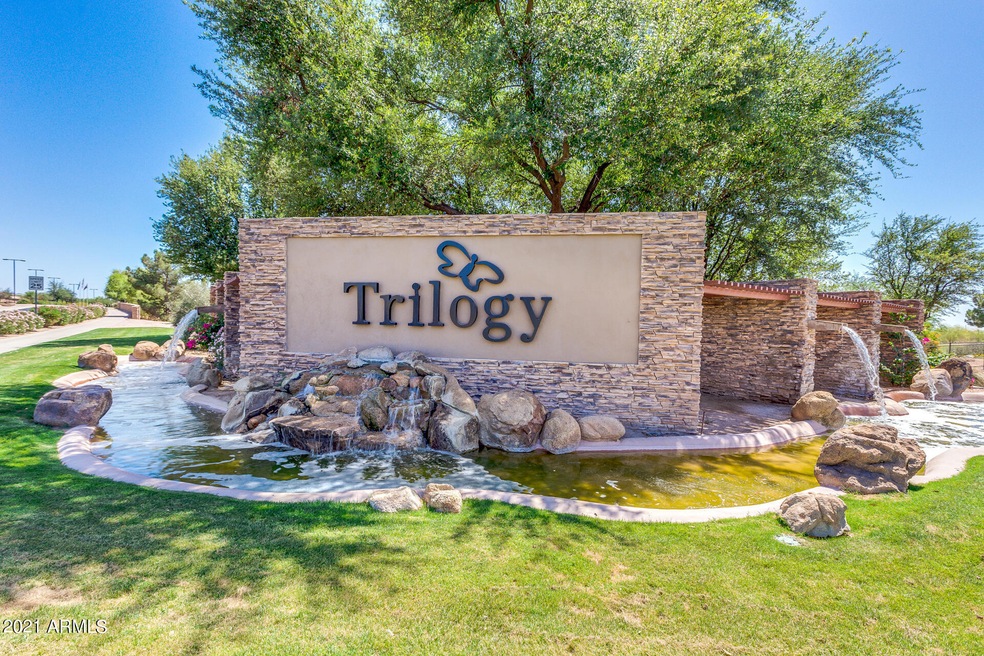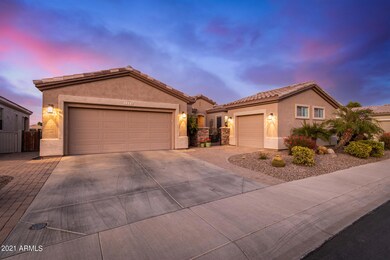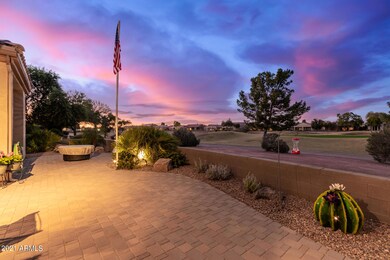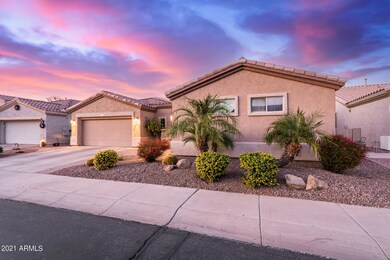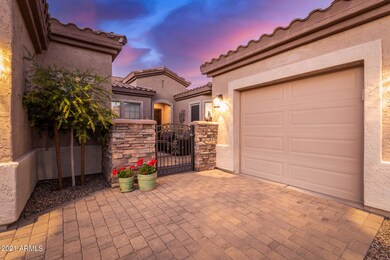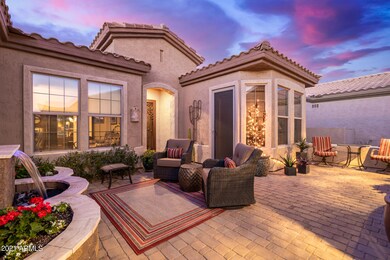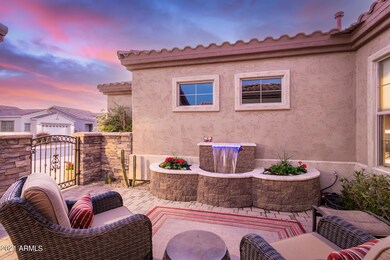
4566 E Nightingale Ln Unit 4 Gilbert, AZ 85298
Trilogy NeighborhoodHighlights
- On Golf Course
- Fitness Center
- Clubhouse
- Cortina Elementary School Rated A
- Gated with Attendant
- Granite Countertops
About This Home
As of April 20222B2B ''Sundance'' model in 55+ community of Trilogy at Power Ranch, Gilbert, AZ offers custom lighted & landscaped back yard with covered patio & an amazing view of 10th green of Trilogy Golf Course. Custom built oversized, insulated 3rd garage is one of kind. Fresh exterior paint.
Kitchen features updated cherry cabinets, granite counters & SS appliances. The kitchen morning room has cherry cabinets, built-in desk & courtyard entrance. Enclosed office/den with built-in desk & cabinets offers sofa sleeper space for overflow company. Extensive home theater system includes 70'' Vizio, receiver/amp, surround sound speakers, subwoofer, etc. Interior bathrooms, laundry & master closet are brightened with skylights. See list of complete upgrades in docs section
Last Agent to Sell the Property
Keller Williams Integrity First License #SA647083000

Home Details
Home Type
- Single Family
Est. Annual Taxes
- $3,670
Year Built
- Built in 2004
Lot Details
- 7,216 Sq Ft Lot
- On Golf Course
- Desert faces the front and back of the property
- Wrought Iron Fence
- Private Yard
HOA Fees
- $153 Monthly HOA Fees
Parking
- 3 Car Detached Garage
- 2 Open Parking Spaces
Home Design
- Wood Frame Construction
- Tile Roof
- Stucco
Interior Spaces
- 2,156 Sq Ft Home
- 1-Story Property
- Ceiling Fan
- Skylights
- Double Pane Windows
Kitchen
- Built-In Microwave
- Kitchen Island
- Granite Countertops
Flooring
- Carpet
- Tile
Bedrooms and Bathrooms
- 2 Bedrooms
- Primary Bathroom is a Full Bathroom
- 2 Bathrooms
- Dual Vanity Sinks in Primary Bathroom
- Bathtub With Separate Shower Stall
Schools
- Adult Elementary And Middle School
- Adult High School
Utilities
- Cooling Available
- Heating System Uses Natural Gas
Additional Features
- No Interior Steps
- Built-In Barbecue
Listing and Financial Details
- Tax Lot 615
- Assessor Parcel Number 304-69-716
Community Details
Overview
- Association fees include ground maintenance, street maintenance
- Trilogy @ Pwr Ranch Association, Phone Number (480) 279-2053
- Built by Shea
- Trilogy Unit 4 Subdivision, Sundance Floorplan
- FHA/VA Approved Complex
Amenities
- Clubhouse
- Theater or Screening Room
- Recreation Room
Recreation
- Golf Course Community
- Tennis Courts
- Fitness Center
- Heated Community Pool
- Community Spa
- Bike Trail
Security
- Gated with Attendant
Map
Home Values in the Area
Average Home Value in this Area
Property History
| Date | Event | Price | Change | Sq Ft Price |
|---|---|---|---|---|
| 04/01/2022 04/01/22 | Sold | $724,900 | 0.0% | $336 / Sq Ft |
| 12/17/2021 12/17/21 | For Sale | $724,900 | 0.0% | $336 / Sq Ft |
| 12/16/2021 12/16/21 | Off Market | $724,900 | -- | -- |
| 12/11/2021 12/11/21 | For Sale | $724,900 | -- | $336 / Sq Ft |
Tax History
| Year | Tax Paid | Tax Assessment Tax Assessment Total Assessment is a certain percentage of the fair market value that is determined by local assessors to be the total taxable value of land and additions on the property. | Land | Improvement |
|---|---|---|---|---|
| 2025 | $3,774 | $46,966 | -- | -- |
| 2024 | $3,786 | $44,730 | -- | -- |
| 2023 | $3,786 | $50,860 | $10,170 | $40,690 |
| 2022 | $3,613 | $44,680 | $8,930 | $35,750 |
| 2021 | $3,670 | $42,630 | $8,520 | $34,110 |
| 2020 | $3,736 | $37,910 | $7,580 | $30,330 |
| 2019 | $3,609 | $36,670 | $7,330 | $29,340 |
| 2018 | $3,470 | $36,260 | $7,250 | $29,010 |
| 2017 | $3,331 | $35,410 | $7,080 | $28,330 |
| 2016 | $3,380 | $34,400 | $6,880 | $27,520 |
| 2015 | $2,946 | $32,020 | $6,400 | $25,620 |
Mortgage History
| Date | Status | Loan Amount | Loan Type |
|---|---|---|---|
| Open | $507,430 | New Conventional | |
| Previous Owner | $237,000 | New Conventional | |
| Previous Owner | $25,000 | Future Advance Clause Open End Mortgage | |
| Previous Owner | $245,000 | Stand Alone Refi Refinance Of Original Loan | |
| Previous Owner | $256,925 | New Conventional |
Deed History
| Date | Type | Sale Price | Title Company |
|---|---|---|---|
| Warranty Deed | $724,900 | First American Title | |
| Interfamily Deed Transfer | -- | First American Title | |
| Interfamily Deed Transfer | -- | First American Title Ins Co | |
| Warranty Deed | $321,157 | First American Title Insuran | |
| Special Warranty Deed | -- | First American Title Insuran |
Similar Homes in the area
Source: Arizona Regional Multiple Listing Service (ARMLS)
MLS Number: 6331319
APN: 304-69-716
- 4540 E Mia Ln
- 5126 S Sugarberry Ct Unit 4
- 4683 E Nightingale Ln
- 5028 S Peachwood Dr
- 4613 E Walnut Rd
- 4553 E Indigo St
- 4932 S Verbena Ave
- 4674 E Alfalfa Dr
- 4937 S Peach Willow Ln
- 4548 E Carob Dr
- 5100 S Peach Willow Ln
- 18460 E Peachtree Blvd
- 4550 E Donato Dr
- 4528 E Donato Dr
- 4249 E Nightingale Ln
- 4497 E Carriage Way
- 4459 E Donato Dr
- 5332 S Citrus Ct Unit 4
- 4515 E Rakestraw Ln
- 4240 E Strawberry Dr
