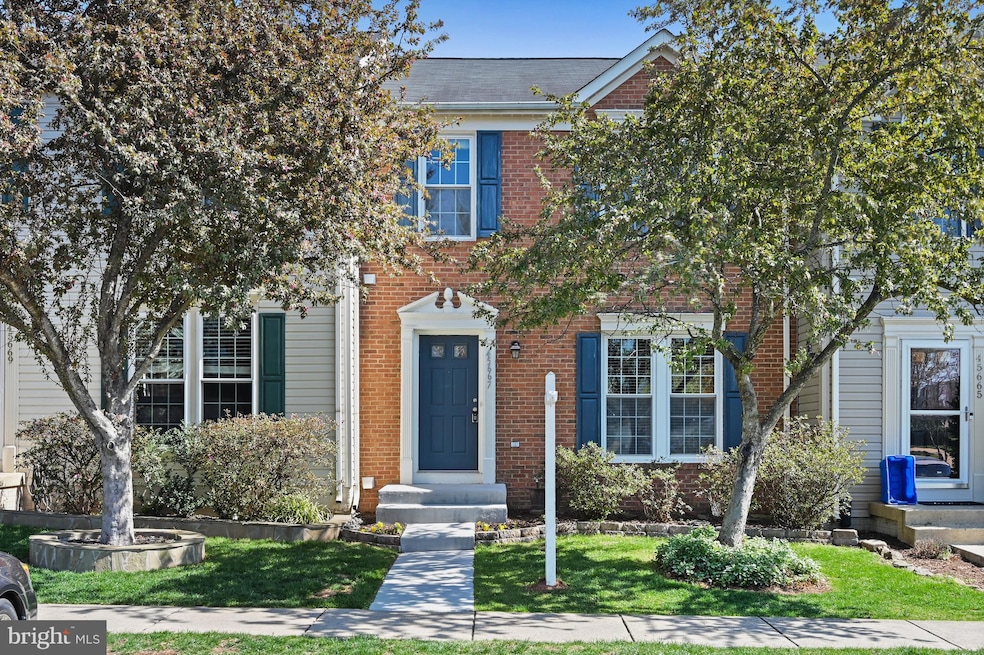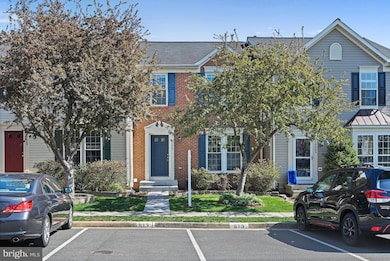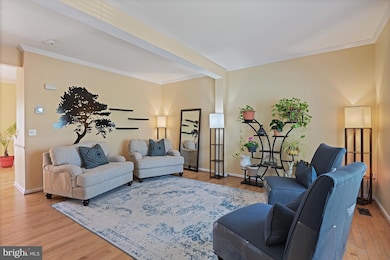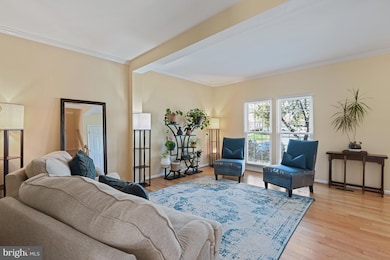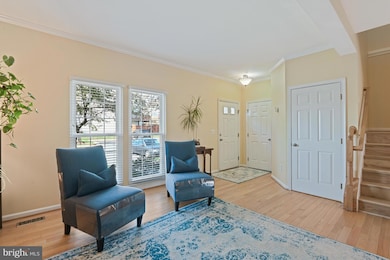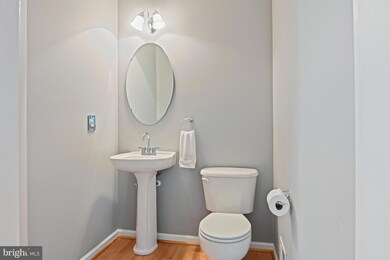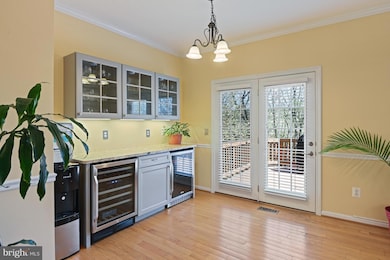
45667 Paddington Station Terrace Sterling, VA 20166
Estimated payment $3,668/month
Highlights
- Clubhouse
- Recreation Room
- Tennis Courts
- Potomac Falls High School Rated A
- Community Pool
- Jogging Path
About This Home
Stunning Townhome in Prime Sterling Location!
Your new 3-bed, 3.5-bath home has been beautifully updated, offering modern upgrades, generous living spaces, and an unbeatable location.
Turn-key and move-in ready with fresh paint, hardwood floors (2023), and a fully renovated kitchen (2018) featuring stainless steel appliances, pantry, and a stylish wine/coffee bar.
Enjoy seamless indoor-outdoor living with a deck off the kitchen, perfect for dining while enjoying the private backyard backing to trees. The walk-out lower level offers a full bath and flexible space—ideal for guests, multi-generational living, or a home office.
Key Features:
Bright and open layout with hardwood floors throughout the main level
Gourmet kitchen with updated cabinets, stainless steel appliances (new fridge, microwave, and range in 2022), island, and table space
Primary suite retreat featuring a spacious bedroom, large walk-in closet, and ensuite bath with dual vanity, soaking tub, and separate shower
Lower level bonus space with a large rec room, full bath, level walk-out access, and laundry/storage area
Energy-efficient upgrades including solar panels (2023), HVAC (2018), roof (2016), water heater (2015), and ducts/vents cleaned (2023)
Two assigned parking spaces plus plenty of guest parking
Neighborhood amenities include an outdoor pool, tennis/pickleball courts, playground, and clubhouse
Prime Location:
4.8 miles to Dulles International Airport
1.0 mile to Route 28 | 1.7 miles to Route 7
0.6 miles to Claude Moore Park and Rec Center
1.7 miles to Costco, plus tons of shopping, dining, and entertainment within 2 miles
A home that offers comfort, convenience, and community—don’t miss this opportunity!
Townhouse Details
Home Type
- Townhome
Est. Annual Taxes
- $4,191
Year Built
- Built in 2000
Lot Details
- 1,742 Sq Ft Lot
HOA Fees
- $117 Monthly HOA Fees
Home Design
- Permanent Foundation
- Masonry
Interior Spaces
- Property has 3 Levels
- Ceiling Fan
- Window Treatments
- Living Room
- Recreation Room
- Storage Room
- Utility Room
Kitchen
- Stove
- Built-In Microwave
- Ice Maker
- Dishwasher
- Disposal
Bedrooms and Bathrooms
- 3 Bedrooms
- En-Suite Primary Bedroom
Laundry
- Dryer
- Washer
Partially Finished Basement
- Walk-Out Basement
- Basement Fills Entire Space Under The House
- Connecting Stairway
Parking
- Assigned parking located at #316
- Parking Lot
- 2 Assigned Parking Spaces
Schools
- Sterling Elementary School
- River Bend Middle School
- Potomac Falls High School
Utilities
- Forced Air Heating and Cooling System
- Natural Gas Water Heater
Listing and Financial Details
- Coming Soon on 5/1/25
- Tax Lot 69
- Assessor Parcel Number 031276676000
Community Details
Overview
- Association fees include common area maintenance, management, snow removal, trash, pool(s), reserve funds
- Cascades Park Homeowners Association, Inc. HOA
- Peace Plantation Subdivision
- Property Manager
Amenities
- Picnic Area
- Common Area
- Clubhouse
- Party Room
Recreation
- Tennis Courts
- Community Basketball Court
- Community Playground
- Community Pool
- Jogging Path
Pet Policy
- Pets Allowed
Map
Home Values in the Area
Average Home Value in this Area
Tax History
| Year | Tax Paid | Tax Assessment Tax Assessment Total Assessment is a certain percentage of the fair market value that is determined by local assessors to be the total taxable value of land and additions on the property. | Land | Improvement |
|---|---|---|---|---|
| 2024 | $4,191 | $484,510 | $175,000 | $309,510 |
| 2023 | $3,912 | $447,070 | $165,000 | $282,070 |
| 2022 | $3,899 | $438,060 | $155,000 | $283,060 |
| 2021 | $3,865 | $394,380 | $130,000 | $264,380 |
| 2020 | $3,736 | $360,950 | $115,000 | $245,950 |
| 2019 | $3,661 | $350,340 | $115,000 | $235,340 |
| 2018 | $3,729 | $343,670 | $115,000 | $228,670 |
| 2017 | $3,638 | $323,370 | $115,000 | $208,370 |
| 2016 | $3,660 | $319,620 | $0 | $0 |
| 2015 | $3,548 | $197,600 | $0 | $197,600 |
| 2014 | $3,633 | $199,540 | $0 | $199,540 |
Deed History
| Date | Type | Sale Price | Title Company |
|---|---|---|---|
| Deed | $164,240 | -- |
Mortgage History
| Date | Status | Loan Amount | Loan Type |
|---|---|---|---|
| Open | $244,000 | New Conventional | |
| Closed | $250,813 | FHA | |
| Closed | $161,670 | No Value Available |
Similar Homes in Sterling, VA
Source: Bright MLS
MLS Number: VALO2089576
APN: 031-27-6676
- 21116 Midday Ln
- 45832 Shagbark Terrace
- 21875 Railway Terrace Unit 301
- 21851 Locomotive Terrace Unit 300
- 21937 Thompson Square
- 810 W Maple Ave
- 21630 Hawksbill High Cir Unit 302
- 46270 Mount Allen Terrace Unit 204
- 46294 Mount Milstead Terrace Unit 400
- 706 S Greenthorn Ave
- 610 W Maple Ave
- 619 W Church Rd
- 45439 Timber Trail Square
- 1017 S Ironwood Rd
- 603 W Church Rd
- 506 W Maple Ave
- 1038 S Ironwood Rd
- 609 S Dogwood St
- 406 W Beech Rd
- 1034C Brixton Ct
