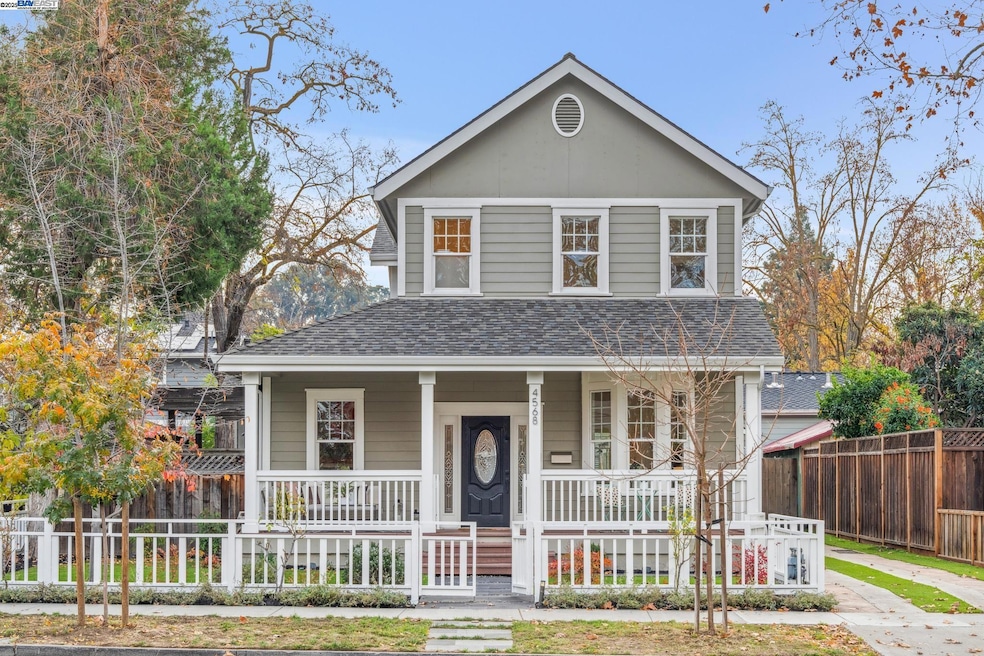
4568 First St Pleasanton, CA 94566
Downtown Pleasanton NeighborhoodHighlights
- Updated Kitchen
- Traditional Architecture
- Stone Countertops
- Valley View Elementary School Rated A
- Wood Flooring
- 1-minute walk to Delucchi Park
About This Home
As of March 2025A rare opportunity in coveted downtown Pleasanton, this 4BD/3BA Victorian beauty has been entirely renovated for a modern lifestyle steeped in history and brilliant architecture. The 2432 SQFT home has been thoughtfully reimagined for comfort and elegance providing a backdrop to an extraordinary life. From the neighborly picket fence and porch, step inside the sunny and spacious living/dining area with walls of mullioned and bay windows. Recessed lighting and hardwood floors span into the gorgeous kitchen and adjoining den. Cook with ease in the well-appointed kitchen while chatting with friends seated at the island, or relax in front of the den’s fireplace. Two sets of French doors provide seamless indoor/outdoor living. Entertain at the outdoor kitchen, sit in the sun on the deck, dine under the pergola, or play ball on the maintenance-free turf. Upstairs find the stylish primary suite offering an en-suite bath and walk-in closet, with two more bedrooms sharing a full bath. The lower level is complete with a laundry room, full bath, and additional bedroom ideal for guests. The refurbished garage is ready as a playroom or office, while the long driveway provides plenty of parking. Ideally located, enjoy a small town feel with shops, restaurants, and weekly farmers market.
Home Details
Home Type
- Single Family
Year Built
- Built in 1910
Lot Details
- 5,300 Sq Ft Lot
- Fenced
- Landscaped
- Rectangular Lot
- Back Yard
Parking
- 1 Car Detached Garage
- Electric Vehicle Home Charger
- Parking Lot
- Off-Street Parking
Home Design
- Traditional Architecture
- Shingle Roof
- Wood Siding
Interior Spaces
- 2-Story Property
- Family Room with Fireplace
- Family Room Off Kitchen
- Dining Area
Kitchen
- Updated Kitchen
- Eat-In Kitchen
- Gas Range
- Free-Standing Range
- Dishwasher
- Kitchen Island
- Stone Countertops
- Disposal
Flooring
- Wood
- Tile
Bedrooms and Bathrooms
- 4 Bedrooms
- 3 Full Bathrooms
Laundry
- Dryer
- Washer
Home Security
- Carbon Monoxide Detectors
- Fire and Smoke Detector
Eco-Friendly Details
- Solar owned by seller
Utilities
- Zoned Heating and Cooling
- Gas Water Heater
Community Details
- No Home Owners Association
- Bay East Association
- Downtown Pleas. Subdivision
Listing and Financial Details
- Assessor Parcel Number 94339
Map
Home Values in the Area
Average Home Value in this Area
Property History
| Date | Event | Price | Change | Sq Ft Price |
|---|---|---|---|---|
| 03/24/2025 03/24/25 | Sold | $2,100,000 | -4.3% | $863 / Sq Ft |
| 02/06/2025 02/06/25 | Price Changed | $2,195,000 | -4.4% | $903 / Sq Ft |
| 01/16/2025 01/16/25 | For Sale | $2,295,000 | -- | $944 / Sq Ft |
Similar Homes in Pleasanton, CA
Source: Bay East Association of REALTORS®
MLS Number: 41082621
- 4420 First St
- 4238 First St
- 466 Rose Ave
- 484 Del Sol Ave
- 5 Jay Ct
- 129 Ray St
- 4919 Monaco Dr
- 356 Kottinger Dr
- 4265 Pleasanton Ave
- 4189 Tessa Place
- 4537 Mirador Dr
- 4613 Mirador Dr
- 330 Amador Ct
- 4236 Jensen St
- 278 Birch Creek Dr
- 3941 Vine St
- 3903 Vine St
- 309 Lone Oak Dr
- 477 Vineyard Place Unit C
- 3881 Vine St
