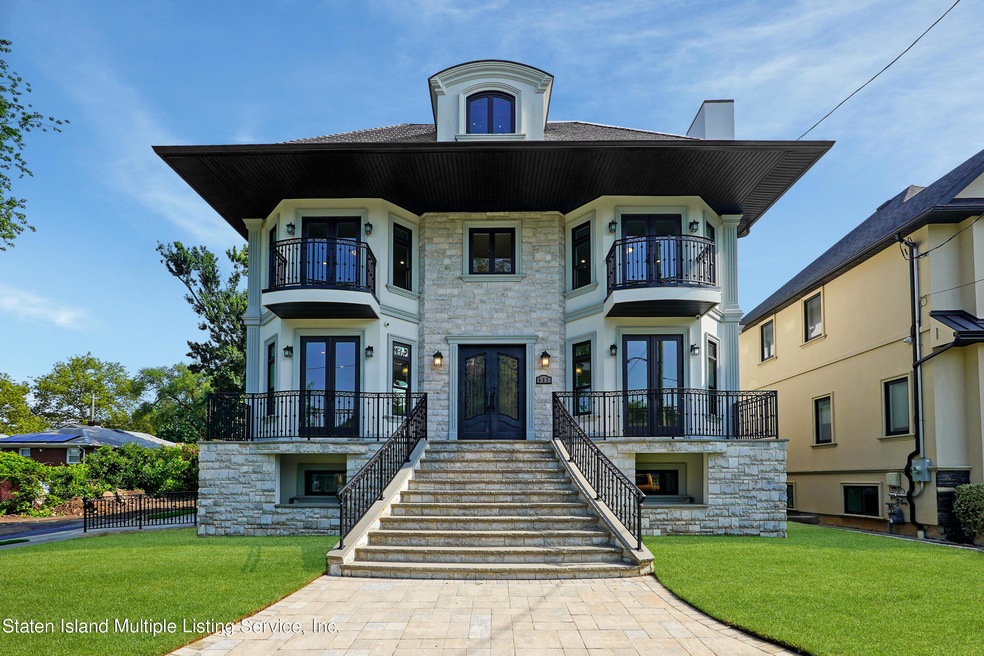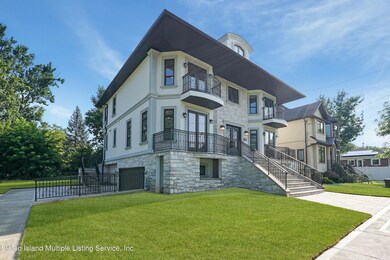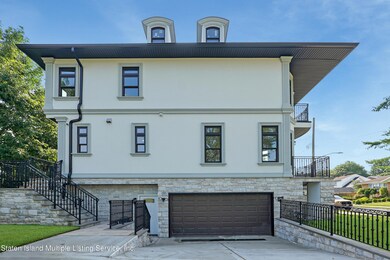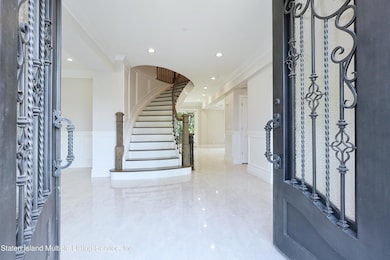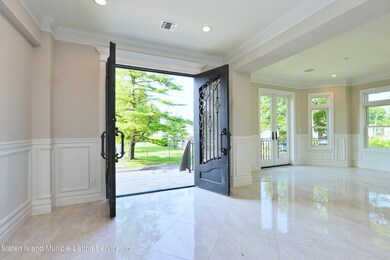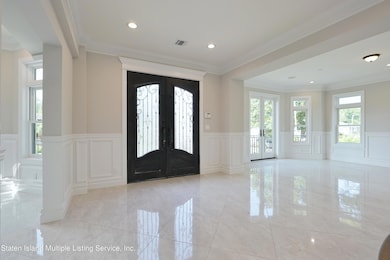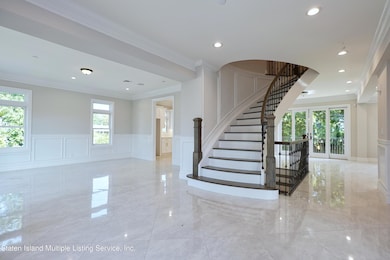
457 Maine Ave Staten Island, NY 10314
Westerleigh NeighborhoodHighlights
- New Construction
- Primary Bedroom Suite
- Colonial Architecture
- P.S. 30 Westerleigh Rated A-
- 0.16 Acre Lot
- Formal Dining Room
About This Home
As of February 2025New Construction! Exquisite One Family 9 room Colonial, with finished basement boasts over 4,375 sq ft of luxurious living space. Situated on private street in sought after Westerleigh & is conveniently located to all. Featuring well appointed amenities and quality craftsmanship, this beautiful 'mini' mansion features full stucco & natural stone exterior w/stunning steel entry double doors which leads you to an open 2 story foyer, formal Living room w/fireplace, estate size formal Dining room w/pass through into gourmet Eat In Kitchen, spacious Family room w/fireplace & SGD to terrace. Second level has Master bedroom w/WIC & private 5 piece full bath, 2nd bedroom w/private 3/4 bath, 3rd & 4th bedrooms w/Jack & Jill bath, Laundry room. Huge 'walk out' finished basement ideal for entertaining w/side access + 2 car garage, huge Rec room + French doors leading to yard, bonus room w/3/4 bath. Additional amenities include multi-zone heat, radiant/baseboard hot water heat, camera system, speaker through-out the home, tons of LED hi-hats through-out, hardwood floors, gorgeous molding package plus so much more. DESCRIPTION: LEVEL 1: stunning steel double doors to 2 story foyer, FLR w/fireplace, FDR, Family room w/FP, Island EIK w/SGD to large terrace, half bath; LEVEL 2: Master bedroom w/WIC + 5 piece full bath, 2nd bdrm w/3/4 bath, 3rd & 4th bdrms w/Jack & Jill bath, Laundry room; Attic; BSMT: full walk out basement w/large Rec room, bonus room w/3/4 bath, SGD to yard, access to side entry + to 2 car garage.
Home Details
Home Type
- Single Family
Est. Annual Taxes
- $15,000
Year Built
- Built in 2023 | New Construction
Lot Details
- 6,786 Sq Ft Lot
- Lot Dimensions are 56x84x165
- Back and Side Yard
- Property is zoned R3-X
Parking
- 2 Car Garage
- Carport
- On-Street Parking
- Off-Street Parking
Home Design
- Colonial Architecture
- Stone Siding
- Stucco
Interior Spaces
- 3,255 Sq Ft Home
- 2-Story Property
- Living Room with Fireplace
- Formal Dining Room
- Home Security System
Kitchen
- Eat-In Kitchen
- Dishwasher
Bedrooms and Bathrooms
- 5 Bedrooms
- Primary Bedroom Suite
- Walk-In Closet
- Primary Bathroom is a Full Bathroom
Outdoor Features
- Balcony
- Patio
Utilities
- Heating System Uses Natural Gas
- Hot Water Baseboard Heater
- 220 Volts
Listing and Financial Details
- Legal Lot and Block 0020 / 00414
- Assessor Parcel Number 00414-0020
Map
Home Values in the Area
Average Home Value in this Area
Property History
| Date | Event | Price | Change | Sq Ft Price |
|---|---|---|---|---|
| 02/05/2025 02/05/25 | Sold | $1,500,000 | -11.8% | $461 / Sq Ft |
| 11/01/2024 11/01/24 | Pending | -- | -- | -- |
| 08/12/2024 08/12/24 | Price Changed | $1,699,999 | -2.9% | $522 / Sq Ft |
| 06/27/2024 06/27/24 | Price Changed | $1,749,999 | -2.8% | $538 / Sq Ft |
| 08/03/2023 08/03/23 | For Sale | $1,799,999 | -- | $553 / Sq Ft |
Tax History
| Year | Tax Paid | Tax Assessment Tax Assessment Total Assessment is a certain percentage of the fair market value that is determined by local assessors to be the total taxable value of land and additions on the property. | Land | Improvement |
|---|---|---|---|---|
| 2024 | $14,714 | $73,260 | $16,790 | $56,470 |
| 2023 | $10,991 | $54,720 | $16,727 | $37,993 |
| 2022 | $8,443 | $43,260 | $16,260 | $27,000 |
| 2021 | $8,397 | $39,900 | $16,260 | $23,640 |
| 2020 | $13,576 | $39,420 | $16,260 | $23,160 |
| 2019 | $9,058 | $38,040 | $16,260 | $21,780 |
| 2018 | $7,675 | $37,651 | $16,094 | $21,557 |
| 2017 | $7,241 | $35,520 | $16,260 | $19,260 |
| 2016 | $4,954 | $24,780 | $16,260 | $8,520 |
| 2015 | $3,120 | $17,460 | $16,260 | $1,200 |
| 2014 | $3,120 | $16,260 | $16,260 | $0 |
Mortgage History
| Date | Status | Loan Amount | Loan Type |
|---|---|---|---|
| Open | $1,200,000 | New Conventional | |
| Previous Owner | $150,000 | New Conventional | |
| Previous Owner | $490,000 | New Conventional |
Deed History
| Date | Type | Sale Price | Title Company |
|---|---|---|---|
| Bargain Sale Deed | $1,500,000 | Amtrust Title | |
| Bargain Sale Deed | $417,500 | Express Abstract Services | |
| Interfamily Deed Transfer | -- | The Security Title Guarantee | |
| Bargain Sale Deed | -- | None Available |
Similar Homes in Staten Island, NY
Source: Staten Island Multiple Listing Service
MLS Number: 1163518
APN: 00414-0020
- 198 Livermore Ave
- 32 Dickie Ave
- 225 Livermore Ave
- 268 Leonard Ave
- 347 Maine Ave
- 224 Bidwell Ave
- 265 Waters Ave
- 86 Galloway Ave
- 63 Riegelmann St
- 290 Woolley Ave
- 95 Bryson Ave
- 11 Saint Anthony Place
- 15 Clark Place
- 221 Saint John Ave
- 159 North Ave
- 296 Demorest Ave
- 360 Decker Ave
- 181 Collfield Ave
- 99 Burnside Ave
- 304 Crystal Ave
