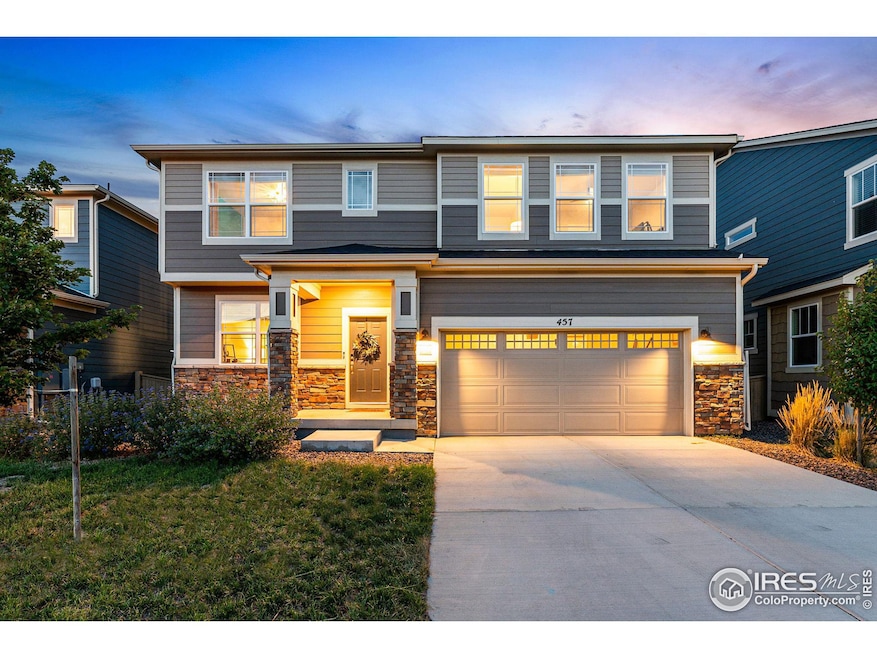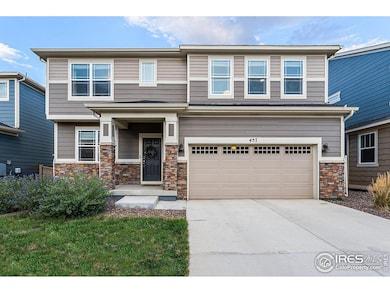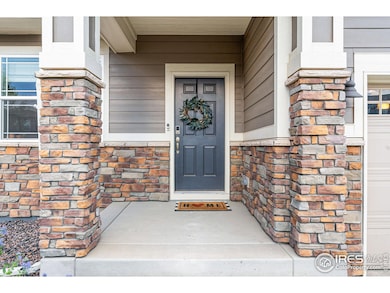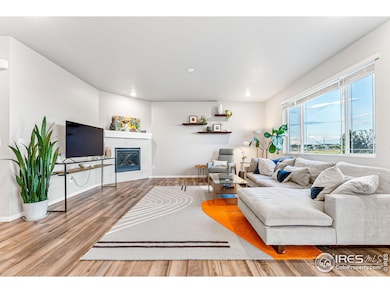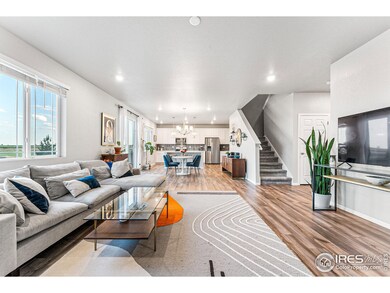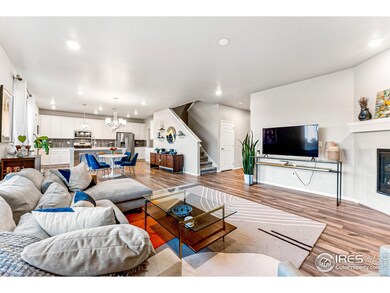
457 Western Sky Cir Longmont, CO 80501
Quail NeighborhoodHighlights
- Open Floorplan
- Contemporary Architecture
- Home Office
- Niwot High School Rated A
- Loft
- 2 Car Attached Garage
About This Home
As of March 2025Modern and energy-efficient, this Harvest Junction home was built to perfection! Ideal location close to Costco, ample shopping, and Longmont Rec Center. Built in 2021, this floor plan has everything: grand 9ft+ ceilings, LVP flooring, and room to entertain. French doors lead from wide entryway into a spacious main-level home office. Stay warm by the gas fireplace in the large living room. The sun-filled kitchen features an expansive island with bar seating, undermount sink, electric range, and abundant cabinet space. Don't miss the walk-in pantry! Professionally landscaped backyard is accessible from the kitchen and a convenient mudroom off the two car garage provides the perfect spot for shoes and coats. Upstairs, the primary bedroom is a luxurious retreat, complete with a stunning five-piece bathroom and a massive walk-in closet. A bright and airy landing, laundry room, three additional bedrooms and another full bathroom complete the upper level. The roughed-in basement is unfinished and ready to use for storage, a workout space, or a blank canvas for your dreams! High end features and upgrades include a tankless water heater, and Meritage homes have a focus on energy efficiency with UV-blocking windows, that deflect heat and UV rays, spray foam insulation that reduces the loss of conditioned air and sealed insulated ducts that boost the effectiveness of your HVAC system. Anchors for a pergola already added under patio. *Lender credit is contingent upon using the preferred lender for financing, subject to program guidelines, lender approval, and underwriting. This is not a commitment to lend, and buyers are encouraged to explore all financing options to determine what works best for their needs.
Home Details
Home Type
- Single Family
Est. Annual Taxes
- $4,338
Year Built
- Built in 2021
Lot Details
- 5,006 Sq Ft Lot
- West Facing Home
- Wood Fence
- Level Lot
- Sprinkler System
HOA Fees
- $70 Monthly HOA Fees
Parking
- 2 Car Attached Garage
- Garage Door Opener
Home Design
- Contemporary Architecture
- Wood Frame Construction
- Composition Roof
Interior Spaces
- 2,656 Sq Ft Home
- 2-Story Property
- Open Floorplan
- Ceiling height of 9 feet or more
- Gas Fireplace
- Double Pane Windows
- Window Treatments
- French Doors
- Living Room with Fireplace
- Dining Room
- Home Office
- Loft
- Unfinished Basement
- Basement Fills Entire Space Under The House
Kitchen
- Eat-In Kitchen
- Electric Oven or Range
- Microwave
- Dishwasher
- Kitchen Island
Flooring
- Carpet
- Luxury Vinyl Tile
Bedrooms and Bathrooms
- 4 Bedrooms
- Walk-In Closet
- Primary Bathroom is a Full Bathroom
Laundry
- Laundry on upper level
- Dryer
- Washer
Outdoor Features
- Patio
- Exterior Lighting
Schools
- Burlington Elementary School
- Sunset Middle School
- Niwot High School
Additional Features
- Energy-Efficient Thermostat
- Forced Air Heating and Cooling System
Listing and Financial Details
- Assessor Parcel Number R0605800
Community Details
Overview
- Association fees include snow removal
- Built by Meritage
- Harvest Junction Village Subdivision
Recreation
- Community Playground
- Park
Map
Home Values in the Area
Average Home Value in this Area
Property History
| Date | Event | Price | Change | Sq Ft Price |
|---|---|---|---|---|
| 03/17/2025 03/17/25 | Sold | $765,000 | 0.0% | $288 / Sq Ft |
| 02/13/2025 02/13/25 | Price Changed | $765,000 | -0.8% | $288 / Sq Ft |
| 01/30/2025 01/30/25 | Price Changed | $771,000 | -0.8% | $290 / Sq Ft |
| 01/16/2025 01/16/25 | Price Changed | $777,500 | -1.0% | $293 / Sq Ft |
| 11/12/2024 11/12/24 | For Sale | $785,000 | -- | $296 / Sq Ft |
Tax History
| Year | Tax Paid | Tax Assessment Tax Assessment Total Assessment is a certain percentage of the fair market value that is determined by local assessors to be the total taxable value of land and additions on the property. | Land | Improvement |
|---|---|---|---|---|
| 2024 | $4,338 | $45,982 | $3,323 | $42,659 |
| 2023 | $4,338 | $45,982 | $7,008 | $42,659 |
| 2022 | $3,868 | $39,087 | $5,428 | $33,659 |
| 2021 | $4,315 | $44,283 | $44,283 | $0 |
| 2020 | $1,400 | $14,413 | $14,413 | $0 |
| 2019 | $1,303 | $13,630 | $13,630 | $0 |
| 2018 | $468 | $4,930 | $4,930 | $0 |
| 2017 | $462 | $4,930 | $4,930 | $0 |
| 2016 | $527 | $0 | $0 | $0 |
Mortgage History
| Date | Status | Loan Amount | Loan Type |
|---|---|---|---|
| Previous Owner | $633,517 | New Conventional |
Deed History
| Date | Type | Sale Price | Title Company |
|---|---|---|---|
| Warranty Deed | $765,000 | None Listed On Document | |
| Special Warranty Deed | $666,860 | Assured Title |
Similar Homes in Longmont, CO
Source: IRES MLS
MLS Number: 1022140
APN: 1315113-02-022
- 410 Bountiful Ave
- 61 Western Sky Cir
- 905 Edge Cir
- 1135 Hummingbird Cir
- 1117 Hummingbird Cir
- 1143 Hummingbird Cir
- 61 Avocet Ct
- 1240 Wren Ct Unit I
- 1302 S Oak Ct
- 1317 Country Ct Unit B
- 406 N Parkside Dr Unit C
- 1400 S Collyer St
- 1221 S Main St
- 1328 Carriage Dr
- 1060 S Coffman St
- 828 Kane Dr Unit F35
- 818 S Terry St Unit 85
- 835 Kane Dr Unit 27E
- 835 Kane Dr Unit E25
- 16 Texas Ln
