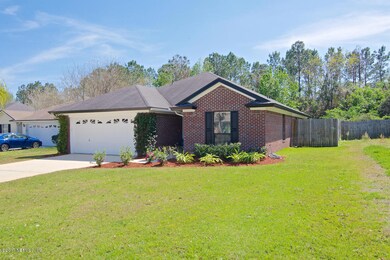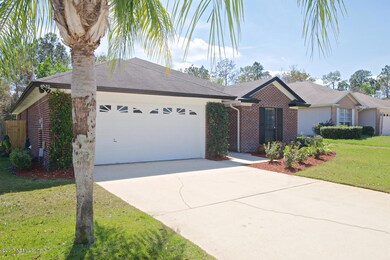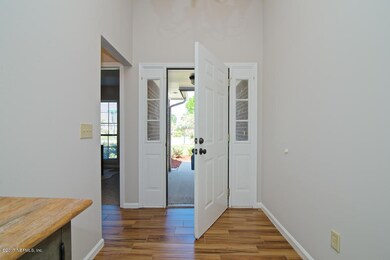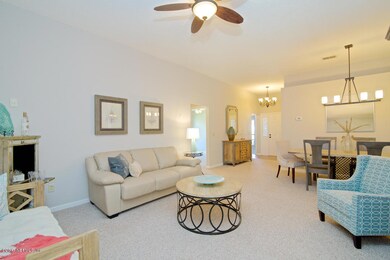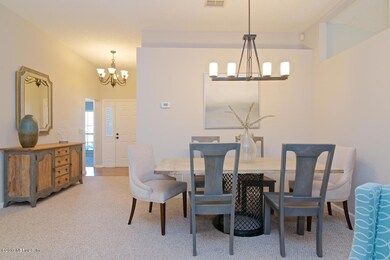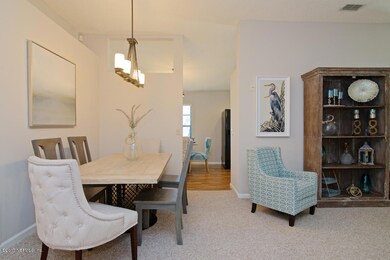
4570 Antler Hill Dr E Jacksonville, FL 32224
Sans Pareil NeighborhoodHighlights
- Wooded Lot
- Vaulted Ceiling
- 2 Car Attached Garage
- Chet's Creek Elementary School Rated A-
- Front Porch
- Walk-In Closet
About This Home
As of April 2017ALL BRICK 4 BR, 2 BA HOME ON QUIET CUL-DE-SAC STREET. FENCED REAR YARD WITH PARK LIKE SETTING AND COMPLETE PRIVACY. NEW EXTERIOR AND INTERIOR PAINT. WHITE KITCHEN WITH EAT-IN AREA, NEW COUNTER TOPS & BREAKFAST BAR. FAMILY ROOM OPEN TO KITCHEN WITH FIREPLACE. LARGE LIVING ROOM AND DINING ROOM COMBO. KING MASTER SUITE WITH UPDATED MASTER BATH. LARGE WALK-IN CLOSET. BR 2 & 3 SHARE UPDATED HALL BATH. BR 4 OR OFFICE WITH LARGE CLOSET. TILE PLANK FLOORS, FRESH BERBER CARPET AND TILE MASTER BATH. ENJOY FRESH SQUEEZED JUICES FROM YOUR OWN FRUIT TREES WHILE SITTING UNDER SHADE ADMIRING YOUR BACKYARD. 2 CAR GARAGE WITH ATTIC STORAGE. HVAC 2009, HWH 2014. HOME COMES WITH OLD REPUBLIC HOME WARRANTY.
Home Details
Home Type
- Single Family
Est. Annual Taxes
- $4,398
Year Built
- Built in 1997
Lot Details
- Back Yard Fenced
- Front and Back Yard Sprinklers
- Wooded Lot
HOA Fees
- $13 Monthly HOA Fees
Parking
- 2 Car Attached Garage
- Garage Door Opener
Home Design
- Wood Frame Construction
- Shingle Roof
Interior Spaces
- 1,808 Sq Ft Home
- 1-Story Property
- Vaulted Ceiling
- Wood Burning Fireplace
- Entrance Foyer
- Fire and Smoke Detector
- Washer and Electric Dryer Hookup
Kitchen
- Breakfast Bar
- Electric Range
- Microwave
- Ice Maker
- Dishwasher
- Disposal
Flooring
- Carpet
- Tile
Bedrooms and Bathrooms
- 4 Bedrooms
- Split Bedroom Floorplan
- Walk-In Closet
- 2 Full Bathrooms
- Shower Only
Outdoor Features
- Patio
- Front Porch
Utilities
- Central Heating and Cooling System
- Electric Water Heater
Community Details
- Kingdom Management Association
- Hunters Ridge Subdivision
Listing and Financial Details
- Assessor Parcel Number 1674583570
Map
Home Values in the Area
Average Home Value in this Area
Property History
| Date | Event | Price | Change | Sq Ft Price |
|---|---|---|---|---|
| 04/22/2025 04/22/25 | For Sale | $449,499 | +79.8% | $249 / Sq Ft |
| 12/17/2023 12/17/23 | Off Market | $250,000 | -- | -- |
| 04/24/2017 04/24/17 | Sold | $250,000 | -3.5% | $138 / Sq Ft |
| 03/17/2017 03/17/17 | Pending | -- | -- | -- |
| 03/04/2017 03/04/17 | For Sale | $259,000 | -- | $143 / Sq Ft |
Tax History
| Year | Tax Paid | Tax Assessment Tax Assessment Total Assessment is a certain percentage of the fair market value that is determined by local assessors to be the total taxable value of land and additions on the property. | Land | Improvement |
|---|---|---|---|---|
| 2024 | $4,398 | $283,423 | -- | -- |
| 2023 | $4,398 | $275,168 | $0 | $0 |
| 2022 | $4,029 | $267,154 | $0 | $0 |
| 2021 | $4,003 | $259,373 | $60,000 | $199,373 |
| 2020 | $3,788 | $245,717 | $60,000 | $185,717 |
| 2019 | $4,307 | $230,215 | $50,000 | $180,215 |
| 2018 | $4,050 | $213,977 | $45,000 | $168,977 |
| 2017 | $3,828 | $200,034 | $45,000 | $155,034 |
| 2016 | $3,618 | $190,666 | $0 | $0 |
| 2015 | $3,300 | $164,393 | $0 | $0 |
| 2014 | $2,113 | $140,924 | $0 | $0 |
Mortgage History
| Date | Status | Loan Amount | Loan Type |
|---|---|---|---|
| Previous Owner | $90,000 | New Conventional | |
| Previous Owner | $309,016 | VA | |
| Previous Owner | $251,750 | New Conventional | |
| Previous Owner | $200,000 | New Conventional | |
| Previous Owner | $158,300 | New Conventional | |
| Previous Owner | $31,150 | Credit Line Revolving | |
| Previous Owner | $164,000 | Purchase Money Mortgage | |
| Previous Owner | $30,750 | Stand Alone Second | |
| Previous Owner | $145,350 | Unknown | |
| Previous Owner | $123,000 | No Value Available | |
| Previous Owner | $92,500 | No Value Available |
Deed History
| Date | Type | Sale Price | Title Company |
|---|---|---|---|
| Quit Claim Deed | $100 | None Listed On Document | |
| Warranty Deed | $320,000 | Atlantic Coast Title & Escrow | |
| Warranty Deed | $265,000 | Osborne & Sheffield Ttl Svcs | |
| Warranty Deed | $250,000 | Osborne & Sheffield Title Se | |
| Warranty Deed | $205,000 | Attorney | |
| Interfamily Deed Transfer | $123,000 | -- | |
| Warranty Deed | $107,600 | -- | |
| Warranty Deed | $25,000 | -- |
Similar Homes in Jacksonville, FL
Source: realMLS (Northeast Florida Multiple Listing Service)
MLS Number: 869956
APN: 167458-3570
- 12426 Royal Troon Ln
- 4578 Crystal Brook Way
- 4562 Crystal Brook Way
- 12773 Quincy Bay Dr
- 3947 Cattail Pond Dr
- 4410 Hunters Haven Ln E
- 3898 Biggin Church Rd W
- 4507 Rose Glen Rd
- 12888 Biggin Church Rd S
- 4506 Rose Glen Dr
- 4468 Hunterston Ln
- 4513 Rose Glen Rd
- 4519 Rose Glen Rd
- 3859 Ashglen Dr E
- 12236 Footpath Ln
- 4520 Swilcan Bridge Ln N
- 12990 Chelsea Harbor Dr S Unit 2
- 12990 Quincy Bay Dr
- 4549 Rose Glen Dr
- 3832 Biggin Church Rd W

