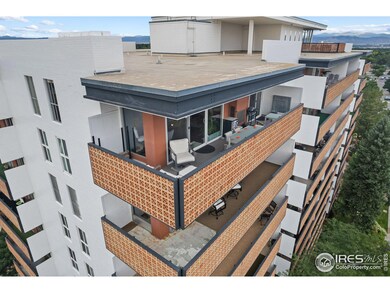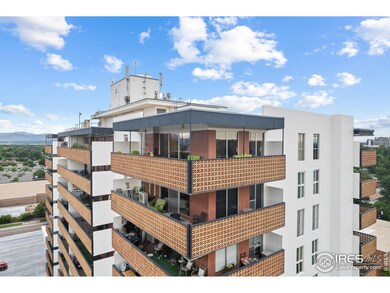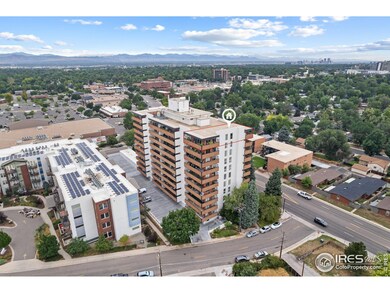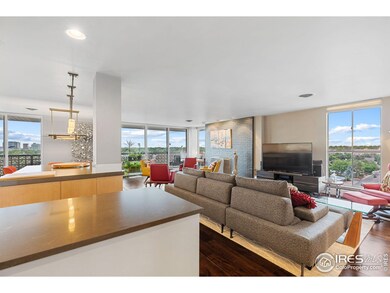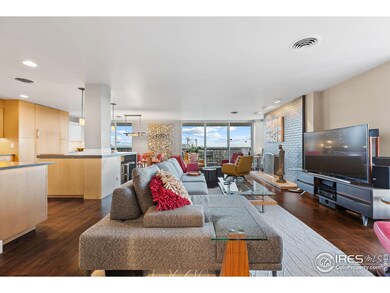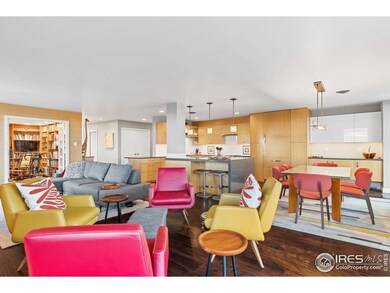Seller is offering $9,600 towards closing costs or a rate buydown. Discover unparalleled luxury in this extraordinary penthouse condo, located on the top floor of an 11-story complex in the heart of Denver. With sweeping 270-degree views via the dual balconies, this residence offers a breathtaking panorama that includes iconic Denver landmarks. From the north balcony you will see Mile High Stadium, Red Rocks, the Flatirons, Longs Peak, and more. And on the south balcony, you can catch the sun setting over Pike's peak, Mount Evans and other landmarks. This unique double unit, a rare find in the building, provides twice the square footage of any other unit, offering a spacious and comfortable living environment. The condo features 2 generously sized bedrooms, 3 well-appointed bathrooms, and an additional versatile space that can easily function as a home office, a guest room, or a non-conforming bedroom, catering to your specific needs. The contemporary design throughout the unit enhances the sense of luxury, with custom finishes that elevate the entire living experience. The kitchen, designed with a modern aesthetic, seamlessly opens into the expansive living and entertaining areas, making it ideal for hosting gatherings or enjoying quiet evenings at home. This penthouse is not just about stunning interiors; its location offers unparalleled convenience. Situated close to public transportation, shopping centers, and a variety of local amenities, everything you need is within easy reach. The HOA further enriches your lifestyle with a range of amenities, including a pool, clubhouse, and additional storage. Parking is a breeze with two covered spaces and an exterior guest parking spot included. This is a once-in-a-lifetime opportunity to experience top-of-the-line penthouse living in one of Denver's most sought-after locations


