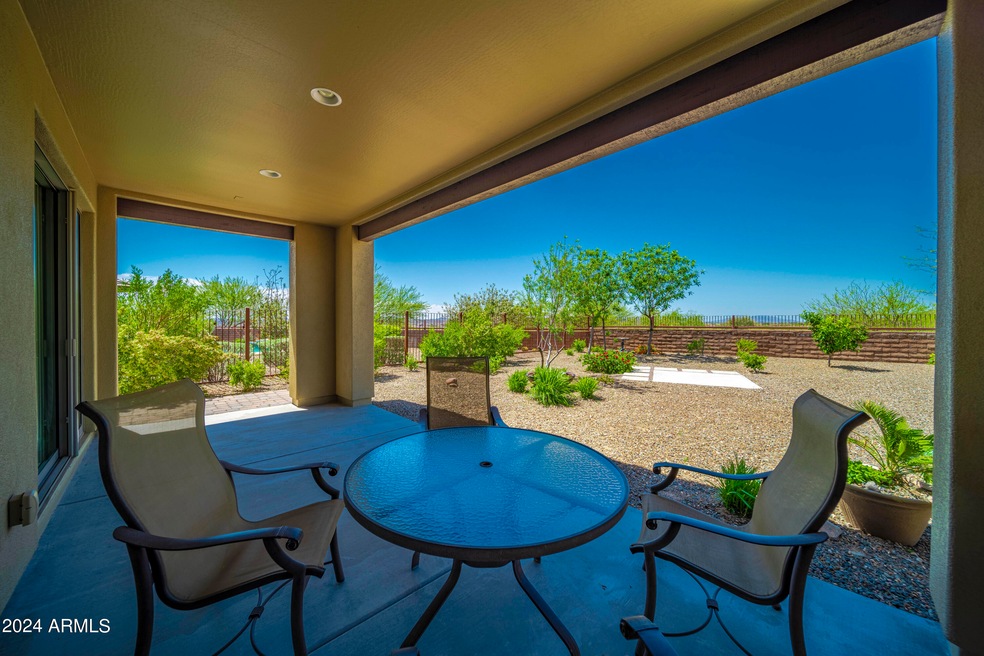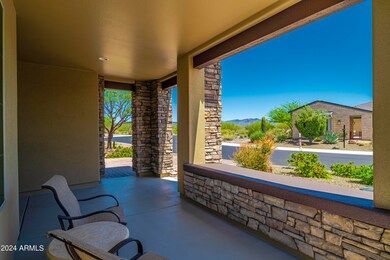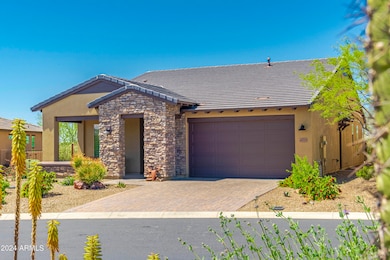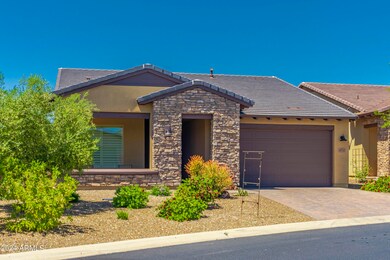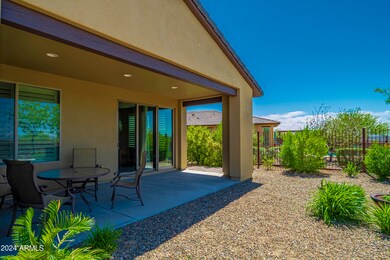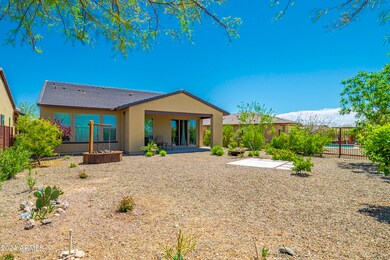
4570 Fletcher Ct Wickenburg, AZ 85390
Highlights
- Concierge
- Fitness Center
- Clubhouse
- Golf Course Community
- Gated Community
- Granite Countertops
About This Home
As of November 2024Present your offer today on this 2 Bed, PRIVATE, SPLIT & COZY Home. This is an easy keeper! Tile floors+Granite Countertops throughout+Plantation Shutters+ This Juniper Model will accomodate the dreams you have planned+Amenities galore+views+Cul-de-sac+Walking Paths+ Easy living & low maintenance. Live the BEAUTIFUL Life+ Covered patios where you and your friends will laugh & chat all day! Fully Fenced Backyard. Miles of paths for biking or walking hand in hand+Resort Pool & Parks & Desert Land+ Pickleball courts under SKIES so blue+This SWEET HAVEN is just for you! Let this Li'l Juni capture your heart+The East-West exposure lets you enjoy Sunrises & Sunsets+From Golf Course green to Shiny Stars above+This is the sweetest little home! You are sure to LOVE. MOVE IN TODAY! MOVE in READY
Last Agent to Sell the Property
My Home Group Real Estate Brokerage Phone: 928-231-6262 License #SA688600000

Home Details
Home Type
- Single Family
Est. Annual Taxes
- $1,714
Year Built
- Built in 2017
Lot Details
- 7,868 Sq Ft Lot
- Private Streets
- Desert faces the front and back of the property
- Wrought Iron Fence
- Front and Back Yard Sprinklers
- Sprinklers on Timer
HOA Fees
- $422 Monthly HOA Fees
Parking
- 2 Car Garage
Home Design
- Wood Frame Construction
- Tile Roof
- Stucco
Interior Spaces
- 1,568 Sq Ft Home
- 1-Story Property
- Ceiling height of 9 feet or more
- Ceiling Fan
- Double Pane Windows
- ENERGY STAR Qualified Windows
- Vinyl Clad Windows
Kitchen
- Breakfast Bar
- Gas Cooktop
- Built-In Microwave
- Kitchen Island
- Granite Countertops
Flooring
- Carpet
- Tile
Bedrooms and Bathrooms
- 2 Bedrooms
- Primary Bathroom is a Full Bathroom
- 2 Bathrooms
- Dual Vanity Sinks in Primary Bathroom
Schools
- Hassayampa Elementary School
- Vulture Peak Middle School
- Wickenburg High School
Utilities
- Refrigerated Cooling System
- Heating Available
- Propane
- High Speed Internet
Additional Features
- ENERGY STAR Qualified Equipment for Heating
- Covered patio or porch
Listing and Financial Details
- Tax Lot 540
- Assessor Parcel Number 201-31-239
Community Details
Overview
- Association fees include ground maintenance, street maintenance
- Aam Llc Association, Phone Number (928) 684-8789
- Built by SHEA HOMES
- Wickenburg Ranch Subdivision
Amenities
- Concierge
- Clubhouse
- Theater or Screening Room
- Recreation Room
Recreation
- Golf Course Community
- Tennis Courts
- Pickleball Courts
- Community Playground
- Fitness Center
- Heated Community Pool
- Community Spa
- Bike Trail
Security
- Gated Community
Map
Home Values in the Area
Average Home Value in this Area
Property History
| Date | Event | Price | Change | Sq Ft Price |
|---|---|---|---|---|
| 11/26/2024 11/26/24 | Sold | $499,950 | 0.0% | $319 / Sq Ft |
| 10/17/2024 10/17/24 | Price Changed | $499,950 | -0.9% | $319 / Sq Ft |
| 10/08/2024 10/08/24 | Price Changed | $504,500 | -0.9% | $322 / Sq Ft |
| 10/05/2024 10/05/24 | For Sale | $509,000 | 0.0% | $325 / Sq Ft |
| 10/04/2024 10/04/24 | Off Market | $509,000 | -- | -- |
| 09/05/2024 09/05/24 | For Sale | $509,000 | +8.5% | $325 / Sq Ft |
| 06/26/2023 06/26/23 | Sold | $469,000 | -2.1% | $299 / Sq Ft |
| 05/21/2023 05/21/23 | For Sale | $479,000 | -- | $305 / Sq Ft |
Tax History
| Year | Tax Paid | Tax Assessment Tax Assessment Total Assessment is a certain percentage of the fair market value that is determined by local assessors to be the total taxable value of land and additions on the property. | Land | Improvement |
|---|---|---|---|---|
| 2024 | $2,042 | $44,112 | -- | -- |
| 2023 | $2,042 | $34,776 | $11,092 | $23,684 |
| 2022 | $1,707 | $29,245 | $8,153 | $21,092 |
| 2021 | $1,746 | $30,792 | $8,582 | $22,210 |
| 2020 | $1,767 | $0 | $0 | $0 |
| 2019 | $1,800 | $0 | $0 | $0 |
| 2018 | $55 | $0 | $0 | $0 |
Mortgage History
| Date | Status | Loan Amount | Loan Type |
|---|---|---|---|
| Open | $324,950 | New Conventional | |
| Closed | $324,950 | New Conventional |
Deed History
| Date | Type | Sale Price | Title Company |
|---|---|---|---|
| Warranty Deed | $499,950 | Pioneer Title | |
| Warranty Deed | $499,950 | Pioneer Title | |
| Warranty Deed | -- | None Listed On Document | |
| Warranty Deed | $469,000 | Pioneer Title | |
| Interfamily Deed Transfer | -- | None Available | |
| Special Warranty Deed | $316,422 | Security Title Agency Escrow | |
| Special Warranty Deed | -- | Security Title Agency Escrow |
Similar Homes in Wickenburg, AZ
Source: Arizona Regional Multiple Listing Service (ARMLS)
MLS Number: 6750183
APN: 201-31-239
- 3320 Ten Bears Cir
- 3310 Ten Bears Cir
- 4475 Covered Wagon Trail
- 3295 Ten Bears Cir
- 3399 Phantom St
- 4435 Covered Wagon Trail
- 3361 Josey Wales Way
- 4350 Stage Stop Way
- 4610 Cactus Wren Rd
- 4410 Noble Dr
- 4685 Sidekick Dr
- 4368 Stage Stop Way
- 4629 Cactus Wren Rd
- 3210 Knight Way
- 3273 Prospector Way
- 4413 Noble Dr
- 4304 Stage Stop Way
- 4295 Leaf Spring Dr
- 4281 Leaf Spring Dr
- 3254 Buckaroo Ct
