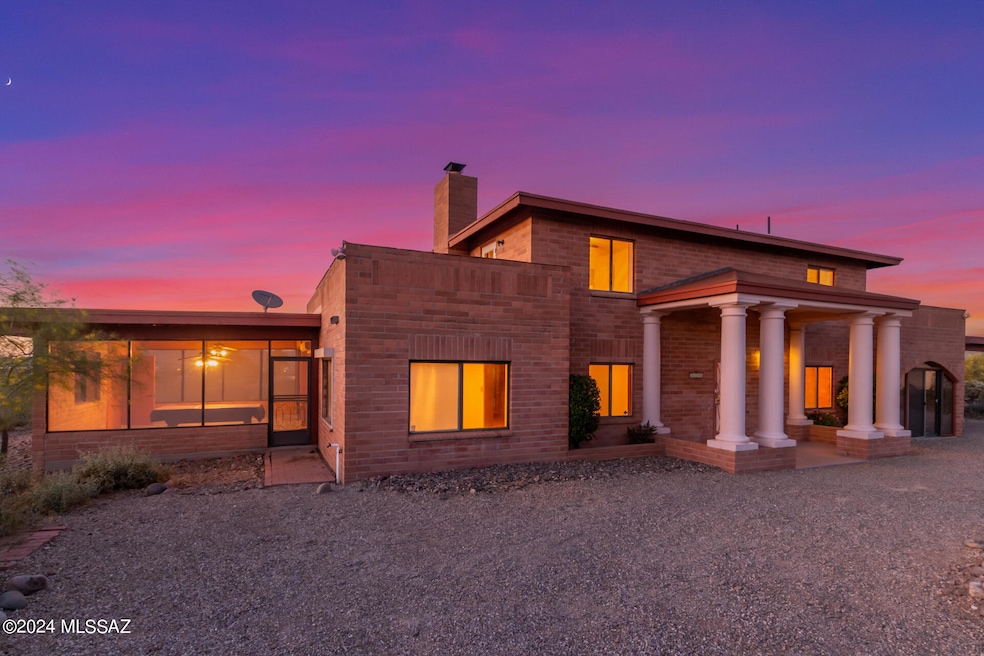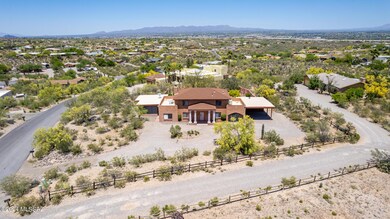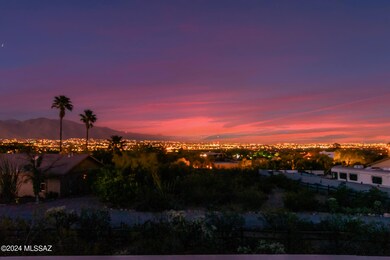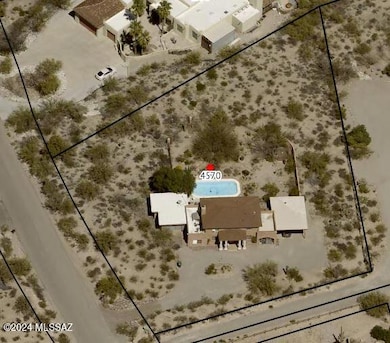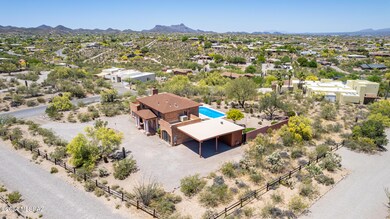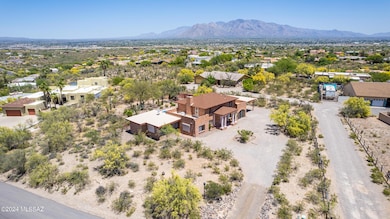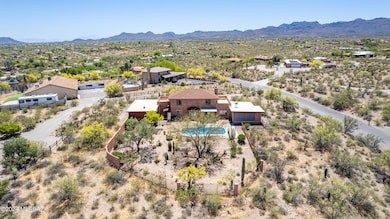
4570 N Camino de Oeste Tucson, AZ 85745
Tucson Mountains NeighborhoodHighlights
- Horse Property
- Private Pool
- RV Parking in Community
- Horses Allowed in Community
- Garage
- Panoramic View
About This Home
As of July 2024If you are looking for serene and peaceful, you have found it. Truly gorgeous views, with a quiet nature feel, yet so close to town. City lights by night, mountain views by day, you have 360-degree views and can see for over 20 miles. The highest home on the hill with over 1 acre of desert serenity. Wildlife and beauty abound. Just over a 1 mile from I-10, The Loop, Sweetwater Wetlands, and Tucson Mountains; various commuting & recreational options aplenty. Awesome space with 2216 interior sq. ft., not counting the enclosed carport/workshop and Arizona room creating almost 3000 sq. ft. in total. Each bedroom has its own balcony with 180+ degree views, and the backyard view is a stunner. Current 2 bed, 2.5 bath utility can be easily converted back to its original 3 bed floorplan.
Home Details
Home Type
- Single Family
Est. Annual Taxes
- $3,684
Year Built
- Built in 1984
Lot Details
- 1.02 Acre Lot
- Lot Dimensions are 198x160x281x242
- South Facing Home
- Masonry wall
- Wrought Iron Fence
- Wood Fence
- Drip System Landscaping
- Native Plants
- Paved or Partially Paved Lot
- Hilltop Location
- Landscaped with Trees
- Garden
- Back and Front Yard
- Property is zoned Tucson - CR1
Property Views
- Panoramic
- Mountain
- Desert
Home Design
- Contemporary Architecture
- Shingle Roof
- Built-Up Roof
Interior Spaces
- 2,216 Sq Ft Home
- Property has 2 Levels
- Beamed Ceilings
- Ceiling height of 9 feet or more
- Ceiling Fan
- Wood Burning Fireplace
- Double Pane Windows
- Bay Window
- Family Room
- Living Room with Fireplace
- Formal Dining Room
- Workshop
- Storage Room
- Laundry in Bathroom
Kitchen
- Electric Oven
- Electric Cooktop
- Recirculated Exhaust Fan
- Microwave
- Freezer
- Dishwasher
- Formica Countertops
- Disposal
Flooring
- Wood
- Carpet
- Laminate
- Ceramic Tile
Bedrooms and Bathrooms
- 2 Bedrooms
- Walk-In Closet
- Solid Surface Bathroom Countertops
- Bathtub with Shower
- Shower Only in Secondary Bathroom
- Exhaust Fan In Bathroom
Home Security
- Security Lights
- Security Gate
- Smart Thermostat
Parking
- Garage
- 2 Carport Spaces
- Circular Driveway
- Gravel Driveway
Accessible Home Design
- No Interior Steps
Eco-Friendly Details
- Energy-Efficient Lighting
- EnerPHit Refurbished Home
- North or South Exposure
Outdoor Features
- Private Pool
- Horse Property
- Balcony
- Deck
- Covered patio or porch
- Arizona Room
- Separate Outdoor Workshop
Schools
- Robins Elementary School
- Mansfeld Middle School
- Tucson High School
Utilities
- Two cooling system units
- Forced Air Heating and Cooling System
- Evaporated cooling system
- Heating System Uses Gas
- Heating System Uses Natural Gas
- Natural Gas Water Heater
- Water Purifier
- Septic System
- Satellite Dish
Community Details
Overview
- Del Cerro Estates 2 Subdivision
- The community has rules related to deed restrictions
- RV Parking in Community
Recreation
- Horses Allowed in Community
- Jogging Path
- Hiking Trails
Map
Home Values in the Area
Average Home Value in this Area
Property History
| Date | Event | Price | Change | Sq Ft Price |
|---|---|---|---|---|
| 07/29/2024 07/29/24 | Sold | $549,900 | 0.0% | $248 / Sq Ft |
| 07/06/2024 07/06/24 | Pending | -- | -- | -- |
| 06/14/2024 06/14/24 | Price Changed | $549,900 | -4.3% | $248 / Sq Ft |
| 05/15/2024 05/15/24 | For Sale | $574,900 | -- | $259 / Sq Ft |
Tax History
| Year | Tax Paid | Tax Assessment Tax Assessment Total Assessment is a certain percentage of the fair market value that is determined by local assessors to be the total taxable value of land and additions on the property. | Land | Improvement |
|---|---|---|---|---|
| 2024 | $3,937 | $28,323 | -- | -- |
| 2023 | $3,684 | $26,974 | $0 | $0 |
| 2022 | $3,585 | $25,690 | $0 | $0 |
| 2021 | $3,574 | $23,301 | $0 | $0 |
| 2020 | $3,428 | $23,301 | $0 | $0 |
| 2019 | $3,367 | $24,339 | $0 | $0 |
| 2018 | $3,244 | $20,128 | $0 | $0 |
| 2017 | $3,094 | $20,128 | $0 | $0 |
| 2016 | $2,975 | $19,170 | $0 | $0 |
| 2015 | $2,830 | $18,257 | $0 | $0 |
Mortgage History
| Date | Status | Loan Amount | Loan Type |
|---|---|---|---|
| Open | $133,726 | New Conventional | |
| Previous Owner | $48,000 | New Conventional | |
| Previous Owner | $29,996 | Unknown | |
| Previous Owner | $45,000 | New Conventional |
Deed History
| Date | Type | Sale Price | Title Company |
|---|---|---|---|
| Special Warranty Deed | $549,900 | Pima Title | |
| Warranty Deed | $500,000 | First American Title Insurance | |
| Deed Of Distribution | -- | -- | |
| Deed Of Distribution | -- | -- | |
| Warranty Deed | $165,000 | -- |
Similar Homes in Tucson, AZ
Source: MLS of Southern Arizona
MLS Number: 22412125
APN: 214-44-5650
- 4610 N Cerritos Dr
- 4725 N Placita de Concha
- 4560 N Via Sinuosa
- 4760 N Paseo Del Sueno
- 4840 W Placita Del Quetzal
- 4500 N Paseo de Los Rancheros
- 4930 N Placita Aguilera
- 4321 W Camino Pintoresco
- 4614 N Camino de La Codorniz
- 4990 N Camino de Oeste
- 4930 N Desert Tortoise Place
- 4920 W Harris Hawk Place
- 4911 W Placita de Los Vientos
- 4848 N Tortolita Rd
- 5190 W Paseo Del Barranco
- 4456 W Placita Roca Escondida
- 5391 W El Camino Del Cerro
- 4840 N Avenida Corto Unit 6
- 4970 W Jacob Rd
- 4745 N Lost Horizon Dr
