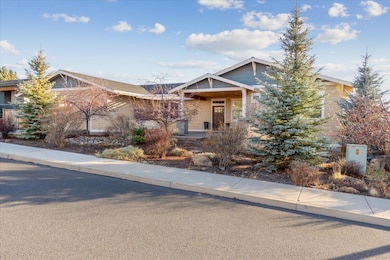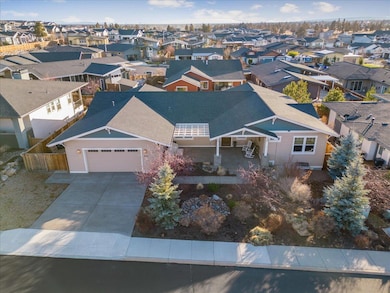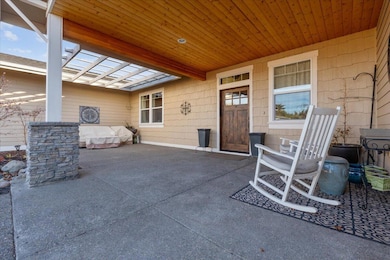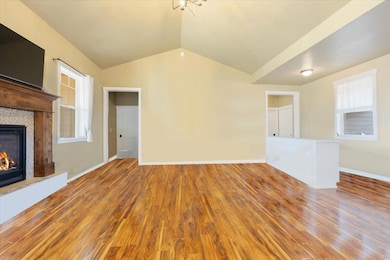
4570 SW Yew Ave Redmond, OR 97756
Estimated payment $5,409/month
Highlights
- RV Access or Parking
- Two Primary Bedrooms
- Mountain View
- Sage Elementary School Rated A-
- Open Floorplan
- Deck
About This Home
Incredible single level home in a desired area. Located on the SW side of Redmond making a Bend commute simple.
This is a must see 4 bedroom home with 2 primary suites and a third full bathroom. Massive great room style open floor plan loaded with built ins and upgrades.
Acacia flooring, coffee bar, large eating area that opens to the back deck.
Primary suites feature walk in showers, and with the separation from each other would make extended family living more comfortable.
Kitchen boosts large counters with bar/coffee bar and 2nd sink. Double wall ovens, gorgeous hood and so much more.
Homes includes an extensive solar system making energy cost lower.
Easy care landscape in the front and back so you are not tied to your yard in the summer months.
Oversized double car finished garage with attic storage.
Room for RV parking.
This is truly a must see home.
Home Details
Home Type
- Single Family
Est. Annual Taxes
- $6,908
Year Built
- Built in 2017
Lot Details
- 9,583 Sq Ft Lot
- Fenced
- Landscaped
- Front Yard Sprinklers
- Sprinklers on Timer
- Property is zoned R2, R2
Parking
- 2 Car Garage
- Garage Door Opener
- Driveway
- RV Access or Parking
Home Design
- Traditional Architecture
- Stem Wall Foundation
- Frame Construction
- Composition Roof
Interior Spaces
- 2,543 Sq Ft Home
- 1-Story Property
- Open Floorplan
- Built-In Features
- Gas Fireplace
- Living Room with Fireplace
- Bonus Room
- Mountain Views
- Surveillance System
Kitchen
- Breakfast Area or Nook
- Eat-In Kitchen
- Breakfast Bar
- Double Oven
- Cooktop with Range Hood
- Microwave
- Dishwasher
- Kitchen Island
- Solid Surface Countertops
- Disposal
Bedrooms and Bathrooms
- 4 Bedrooms
- Double Master Bedroom
- Linen Closet
- Walk-In Closet
- 3 Full Bathrooms
- Double Vanity
- Hydromassage or Jetted Bathtub
- Bathtub Includes Tile Surround
Laundry
- Laundry Room
- Dryer
Eco-Friendly Details
- Solar owned by seller
Outdoor Features
- Deck
- Patio
- Fire Pit
Schools
- Sage Elementary School
- Obsidian Middle School
- Ridgeview High School
Utilities
- Forced Air Heating and Cooling System
- Heating System Uses Natural Gas
- Natural Gas Connected
Community Details
- No Home Owners Association
- Forked Horn Butte Subdivision
Listing and Financial Details
- Assessor Parcel Number 264092
Map
Home Values in the Area
Average Home Value in this Area
Tax History
| Year | Tax Paid | Tax Assessment Tax Assessment Total Assessment is a certain percentage of the fair market value that is determined by local assessors to be the total taxable value of land and additions on the property. | Land | Improvement |
|---|---|---|---|---|
| 2024 | $6,908 | $342,850 | -- | -- |
| 2023 | $6,606 | $332,870 | $0 | $0 |
| 2022 | $6,006 | $313,770 | $0 | $0 |
| 2021 | $5,807 | $304,640 | $0 | $0 |
| 2020 | $5,545 | $304,640 | $0 | $0 |
| 2019 | $5,303 | $295,772 | $0 | $0 |
| 2018 | $5,311 | $294,940 | $0 | $0 |
| 2017 | $862 | $47,600 | $0 | $0 |
| 2016 | -- | $36,360 | $0 | $0 |
| 2015 | -- | $35,310 | $0 | $0 |
| 2014 | -- | $30,000 | $0 | $0 |
Property History
| Date | Event | Price | Change | Sq Ft Price |
|---|---|---|---|---|
| 03/19/2025 03/19/25 | Price Changed | $865,900 | -2.3% | $341 / Sq Ft |
| 01/24/2025 01/24/25 | Price Changed | $885,900 | -1.6% | $348 / Sq Ft |
| 12/02/2024 12/02/24 | For Sale | $899,900 | +68.2% | $354 / Sq Ft |
| 05/12/2017 05/12/17 | Sold | $534,900 | 0.0% | $210 / Sq Ft |
| 10/14/2016 10/14/16 | Pending | -- | -- | -- |
| 10/14/2016 10/14/16 | For Sale | $534,900 | -- | $210 / Sq Ft |
Deed History
| Date | Type | Sale Price | Title Company |
|---|---|---|---|
| Warranty Deed | $534,900 | Amerititle | |
| Warranty Deed | $100,000 | None Available |
Mortgage History
| Date | Status | Loan Amount | Loan Type |
|---|---|---|---|
| Open | $560,000 | New Conventional | |
| Closed | $49,961 | Credit Line Revolving | |
| Closed | $326,400 | New Conventional | |
| Closed | $284,380 | New Conventional | |
| Closed | $297,000 | New Conventional | |
| Closed | $265,000 | New Conventional | |
| Closed | $250,000 | New Conventional | |
| Previous Owner | $360,788 | Credit Line Revolving |
Similar Homes in Redmond, OR
Source: Southern Oregon MLS
MLS Number: 220193217
APN: 264092
- 3633 SW 47th St
- 4580 SW Zenith Point Ct
- 4660 SW Antelope Ave
- 4902 SW Zenith Ave
- 4960 SW Yew Place Unit Lot 30
- 3953 SW 47th St
- 3998 SW 47th St
- 3997 SW 47th St
- 4728 SW Badger Ave
- 2973 SW 50th St
- 4087 SW 47th Place
- 4010 SW 47th Place
- 4009 SW 47th Place
- 3919 SW 47th Place
- 4130 47th Place
- 4287 SW Badger Ave
- 4565 SW Badger Creek Dr
- 2744 SW 47th St
- 4713 SW Coyote Ave
- 4719 SW Coyote Ave






