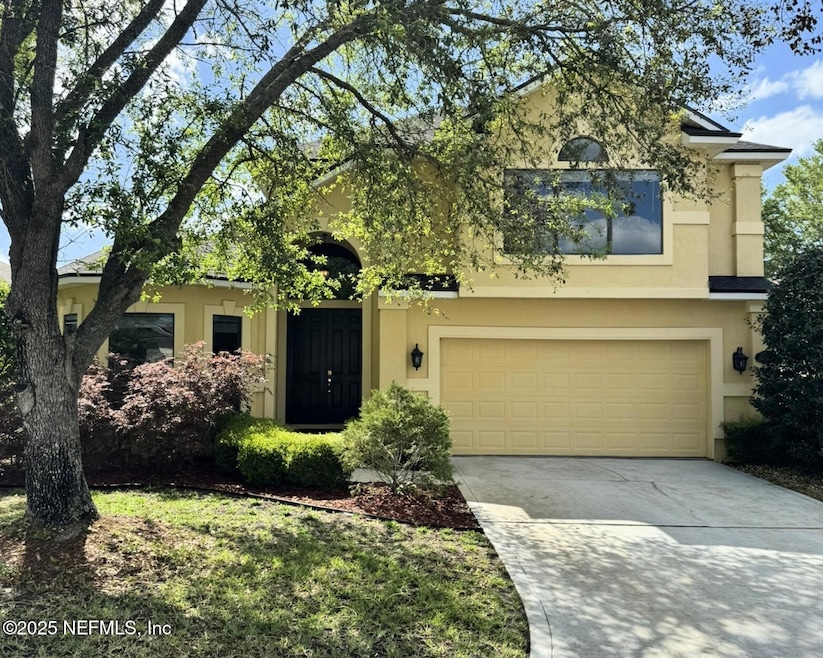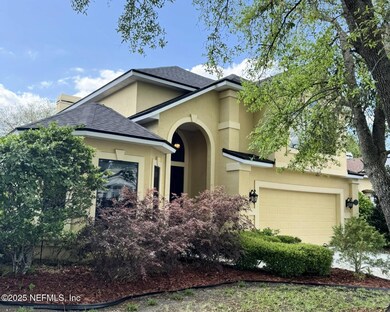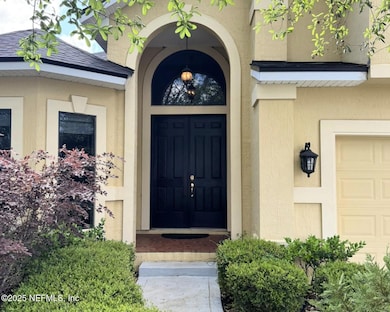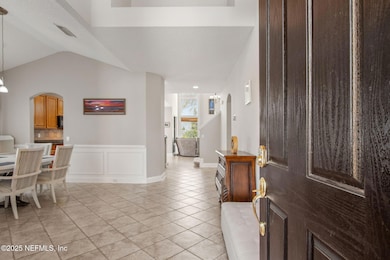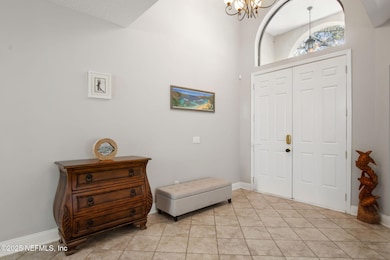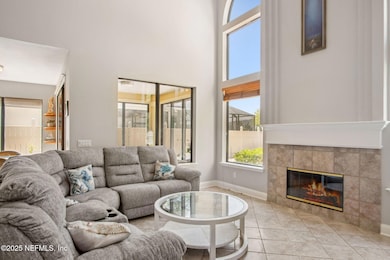
4574 Reed Bark Ln Jacksonville, FL 32246
Windy Hill-Saint Johns Town Center NeighborhoodEstimated payment $4,339/month
Highlights
- Gated Community
- Contemporary Architecture
- Breakfast Area or Nook
- Open Floorplan
- Vaulted Ceiling
- 2 Car Attached Garage
About This Home
Filled with abundant natural light and flaunting a versatile, easy flowing floorplan, this home features 4 bedrooms plus office, 3.5 baths and is set inside of the GATED, convenient Old Mill Branch community. Downstairs features a formal dining room , private office, large kitchen with granite countertops, café style dining area overlooking the beautiful living room with high ceilings and picture windows framing the fireplace. There is a fully enclosed patio leading out to the fenced and pavered backyard, perfect for BBQ, entertaining or relaxing. First Floor primary bedroom has ensuite bathroom with garden tub and shower, plus walk in closet and double vanities. The quiet upstairs has a large family room, two bedrooms and a bathroom, plus the 4th bedroom suite has its own bathroom which makes it perfect for extended family stays or can be used as a bonus. Roof and HVAC systems are 2022 installations. The neighborhood features a refreshing community pool and playground and is nearby to UNF, the St Johns Town Center, Costco, JTB and I-95, while only a few minutes' drive to the beaches. Be sure to check out the floorplan and step by step virtual tour online!
Home Details
Home Type
- Single Family
Est. Annual Taxes
- $8,343
Year Built
- Built in 2003
Lot Details
- 7,841 Sq Ft Lot
- Lot Dimensions are 129 x 60
- East Facing Home
- Back Yard Fenced
HOA Fees
- $129 Monthly HOA Fees
Parking
- 2 Car Attached Garage
- Garage Door Opener
Home Design
- Contemporary Architecture
- Wood Frame Construction
- Tile Roof
- Stucco
Interior Spaces
- 2,987 Sq Ft Home
- 2-Story Property
- Open Floorplan
- Vaulted Ceiling
- Ceiling Fan
- Wood Burning Fireplace
- Security Gate
Kitchen
- Breakfast Area or Nook
- Eat-In Kitchen
- Breakfast Bar
- Electric Oven
- Electric Cooktop
- Microwave
- Dishwasher
Flooring
- Carpet
- Tile
Bedrooms and Bathrooms
- 4 Bedrooms
- Split Bedroom Floorplan
- Walk-In Closet
- In-Law or Guest Suite
- Bathtub With Separate Shower Stall
Outdoor Features
- Glass Enclosed
Utilities
- Central Heating and Cooling System
- Heat Pump System
Listing and Financial Details
- Assessor Parcel Number 1677271885
Community Details
Overview
- Old Mill Branch Subdivision
Recreation
- Community Playground
Security
- Gated Community
Map
Home Values in the Area
Average Home Value in this Area
Tax History
| Year | Tax Paid | Tax Assessment Tax Assessment Total Assessment is a certain percentage of the fair market value that is determined by local assessors to be the total taxable value of land and additions on the property. | Land | Improvement |
|---|---|---|---|---|
| 2024 | $8,343 | $497,299 | -- | -- |
| 2023 | $8,126 | $482,815 | $120,000 | $362,815 |
| 2022 | $7,001 | $438,329 | $110,000 | $328,329 |
| 2021 | $6,269 | $348,139 | $80,000 | $268,139 |
| 2020 | $5,743 | $315,164 | $80,000 | $235,164 |
| 2019 | $5,817 | $314,734 | $80,000 | $234,734 |
| 2018 | $5,764 | $309,053 | $80,000 | $229,053 |
| 2017 | $4,077 | $259,130 | $0 | $0 |
| 2016 | $4,054 | $253,801 | $0 | $0 |
| 2015 | $4,094 | $252,037 | $0 | $0 |
| 2014 | $4,101 | $250,037 | $0 | $0 |
Property History
| Date | Event | Price | Change | Sq Ft Price |
|---|---|---|---|---|
| 04/09/2025 04/09/25 | For Sale | $629,900 | 0.0% | $211 / Sq Ft |
| 12/17/2023 12/17/23 | Off Market | $2,600 | -- | -- |
| 12/17/2023 12/17/23 | Off Market | $2,350 | -- | -- |
| 12/17/2023 12/17/23 | Off Market | $2,700 | -- | -- |
| 12/17/2023 12/17/23 | Off Market | $585,500 | -- | -- |
| 08/16/2022 08/16/22 | Sold | $585,500 | -9.9% | $198 / Sq Ft |
| 07/23/2022 07/23/22 | Pending | -- | -- | -- |
| 06/15/2022 06/15/22 | For Sale | $650,000 | 0.0% | $220 / Sq Ft |
| 06/01/2021 06/01/21 | Rented | $2,700 | 0.0% | -- |
| 05/03/2021 05/03/21 | Under Contract | -- | -- | -- |
| 05/03/2021 05/03/21 | For Rent | $2,700 | +3.8% | -- |
| 08/04/2020 08/04/20 | Rented | $2,600 | 0.0% | -- |
| 08/01/2020 08/01/20 | Under Contract | -- | -- | -- |
| 05/16/2020 05/16/20 | For Rent | $2,600 | +8.3% | -- |
| 01/05/2019 01/05/19 | Rented | $2,400 | -4.0% | -- |
| 01/03/2019 01/03/19 | Under Contract | -- | -- | -- |
| 10/05/2018 10/05/18 | For Rent | $2,500 | +6.4% | -- |
| 11/19/2017 11/19/17 | Rented | $2,350 | -2.1% | -- |
| 11/11/2017 11/11/17 | Under Contract | -- | -- | -- |
| 10/04/2017 10/04/17 | For Rent | $2,400 | -- | -- |
Deed History
| Date | Type | Sale Price | Title Company |
|---|---|---|---|
| Warranty Deed | $585,500 | None Listed On Document | |
| Corporate Deed | $325,800 | Southern Title |
Mortgage History
| Date | Status | Loan Amount | Loan Type |
|---|---|---|---|
| Open | $564,157 | VA | |
| Previous Owner | $219,916 | VA | |
| Previous Owner | $260,000 | Purchase Money Mortgage |
Similar Homes in the area
Source: realMLS (Northeast Florida Multiple Listing Service)
MLS Number: 2080649
APN: 167727-1885
- 4558 Reed Bark Ln
- 4574 Reed Bark Ln
- 10115 Crofton Ct
- 4456 Anson Dr
- 10075 Gate Pkwy N Unit 2505
- 10075 Gate Pkwy N Unit 614
- 10075 Gate Pkwy N Unit 909
- 10075 Gate Pkwy N Unit 2911
- 10075 Gate Pkwy N Unit 1301
- 10075 Gate Pkwy N Unit 812
- 10075 Gate Pkwy N Unit 1511
- 10075 Gate Pkwy N Unit 304
- 10075 Gate Pkwy N Unit 1211
- 10075 Gate Pkwy N Unit 1613
- 10075 Gate Pkwy N Unit 1313
- 10075 Gate Pkwy N Unit 2011
- 10075 Gate Pkwy N Unit 2008
- 4375 Loys Dr
- 10000 Gate Pkwy N Unit 2022
- 10000 Gate Pkwy N Unit 1318
