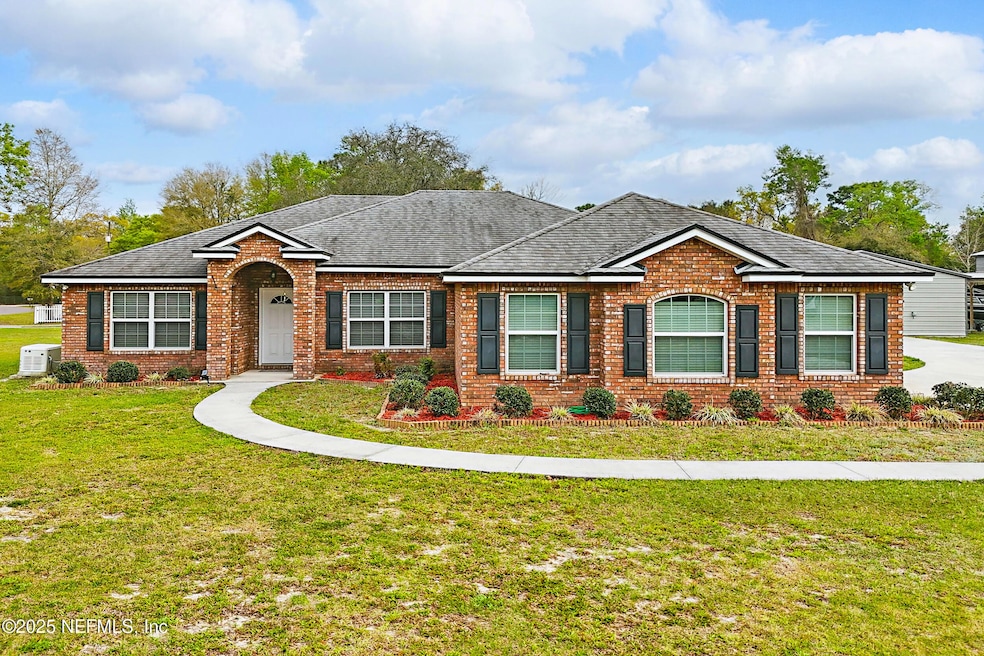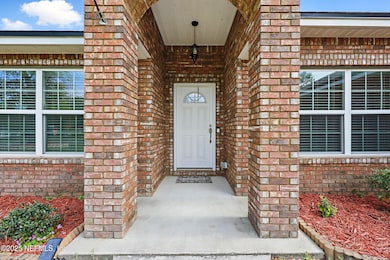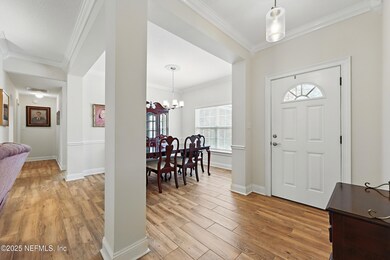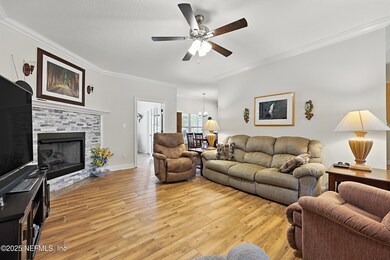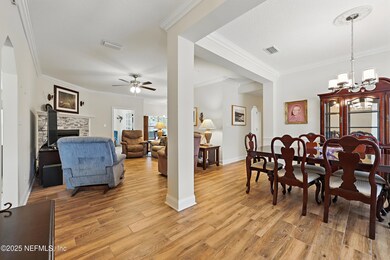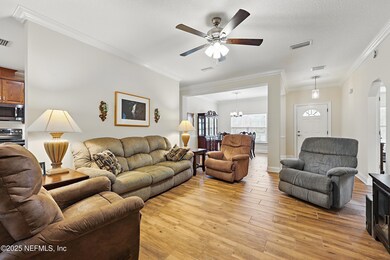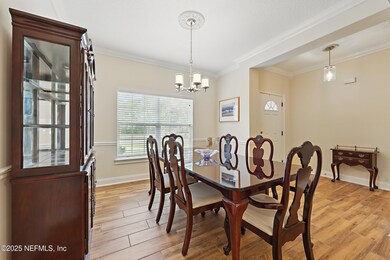
4575 Armadillo St Middleburg, FL 32068
Estimated payment $3,264/month
Highlights
- RV Access or Parking
- Open Floorplan
- Corner Lot
- Middleburg Elementary School Rated A-
- Traditional Architecture
- No HOA
About This Home
COUNTRY ROADS, TAKE ME HOME to your FAMILY COMPOUND, LOT COULD BE DIVIDED FOR ANOTHER HOME, beautiful brick / hardy board home, auto full house generator, enter foyer to living room with gas fireplace & dining room, crown molding throughout with wood look tile floors, open eat-in kitchen with solid oak 42'' cabinets with under lighting, all high end appliances, adjacent primary bedroom with lovely bathroom, classy oversized tiled shower, walk in closets, inside laundry with washer and dryer, 2 bedrooms with bathtub, room off of living room used as den/office-could be 4th bedroom, leads to nice screened tiled floor porch leads to patio for grilling. ADJACENT FROM HOME, oversized 2 CAR GARAGE & WORKROOM for those hobbies, next to this is BOAT PARKING, RV PORT 250 AMPS as a guest house THEN another car port next to this. Transferable pest control bond, extensive R13+ insulation in entire home. Attic R38.
BRING YOUR TOYS AND LIVE THE FLORIDA LIFESTYLE! Shopping & Grade A schools!
Home Details
Home Type
- Single Family
Est. Annual Taxes
- $3,000
Year Built
- Built in 2019
Lot Details
- 1.07 Acre Lot
- Southwest Facing Home
- Back Yard Fenced
- Corner Lot
- May Be Possible The Lot Can Be Split Into 2+ Parcels
Parking
- 4 Car Detached Garage
- 3 Detached Carport Spaces
- Garage Door Opener
- Additional Parking
- RV Access or Parking
Home Design
- Traditional Architecture
- Shingle Roof
Interior Spaces
- 1,800 Sq Ft Home
- 1-Story Property
- Open Floorplan
- Ceiling Fan
- Gas Fireplace
- Entrance Foyer
- Screened Porch
- Tile Flooring
- Fire and Smoke Detector
Kitchen
- Breakfast Area or Nook
- Electric Oven
- Electric Cooktop
- Ice Maker
- Dishwasher
- Disposal
Bedrooms and Bathrooms
- 3 Bedrooms
- Split Bedroom Floorplan
- Walk-In Closet
- 2 Full Bathrooms
- Shower Only
Laundry
- Laundry in unit
- Dryer
- Front Loading Washer
Eco-Friendly Details
- Energy-Efficient Appliances
- Energy-Efficient Windows
- Energy-Efficient HVAC
- Energy-Efficient Doors
- Energy-Efficient Roof
- Energy-Efficient Thermostat
Outdoor Features
- Patio
Utilities
- Central Heating and Cooling System
- 220 Volts in Garage
- 220 Volts in Workshop
- Whole House Permanent Generator
- Well
- High-Efficiency Water Heater
- Gas Water Heater
- Septic Tank
Community Details
- No Home Owners Association
- Black Creek Park Subdivision
Listing and Financial Details
- Assessor Parcel Number 35052400670002700
Map
Home Values in the Area
Average Home Value in this Area
Tax History
| Year | Tax Paid | Tax Assessment Tax Assessment Total Assessment is a certain percentage of the fair market value that is determined by local assessors to be the total taxable value of land and additions on the property. | Land | Improvement |
|---|---|---|---|---|
| 2024 | $2,903 | $215,582 | -- | -- |
| 2023 | $2,903 | $209,303 | $0 | $0 |
| 2022 | $2,702 | $203,207 | $0 | $0 |
| 2021 | $2,613 | $192,396 | $0 | $0 |
| 2020 | $2,525 | $189,740 | $0 | $0 |
| 2019 | $400 | $26,000 | $26,000 | $0 |
| 2018 | $363 | $25,000 | $0 | $0 |
| 2017 | $370 | $25,000 | $0 | $0 |
| 2016 | $379 | $25,000 | $0 | $0 |
| 2015 | $389 | $25,000 | $0 | $0 |
| 2014 | $326 | $25,000 | $0 | $0 |
Property History
| Date | Event | Price | Change | Sq Ft Price |
|---|---|---|---|---|
| 03/26/2025 03/26/25 | For Sale | $540,000 | -- | $300 / Sq Ft |
Deed History
| Date | Type | Sale Price | Title Company |
|---|---|---|---|
| Special Warranty Deed | $100 | None Listed On Document | |
| Warranty Deed | $30,000 | Trademark Title Services Inc |
Mortgage History
| Date | Status | Loan Amount | Loan Type |
|---|---|---|---|
| Previous Owner | $80,000 | Credit Line Revolving | |
| Previous Owner | $114,400 | New Conventional | |
| Previous Owner | $114,700 | New Conventional |
Similar Homes in Middleburg, FL
Source: realMLS (Northeast Florida Multiple Listing Service)
MLS Number: 2077696
APN: 35-05-24-006700-027-00
- 2871 Thistle Ct
- 2934 Squirrel Ct
- 4644 Hedgehog St
- 2684 Primrose Cir
- 2742 Primrose Cir
- 0 County Road 215
- 2748 Indigo Cir
- 4431 Tarragon Ave
- 2628 Primrose Cir
- 4686 Javeline Cir
- 2872 Cranberry Cir
- 4766 Hedgehog St
- 5291 Chicory Cir
- 4781 Gopher Cir
- 4919 Kangaroo Cir
- 5325 Chicory Cir
- 4774 Leopard Cir
- 3140 Jaguar Ct
- 4628 Kangaroo St
- 4776 Timothy St
