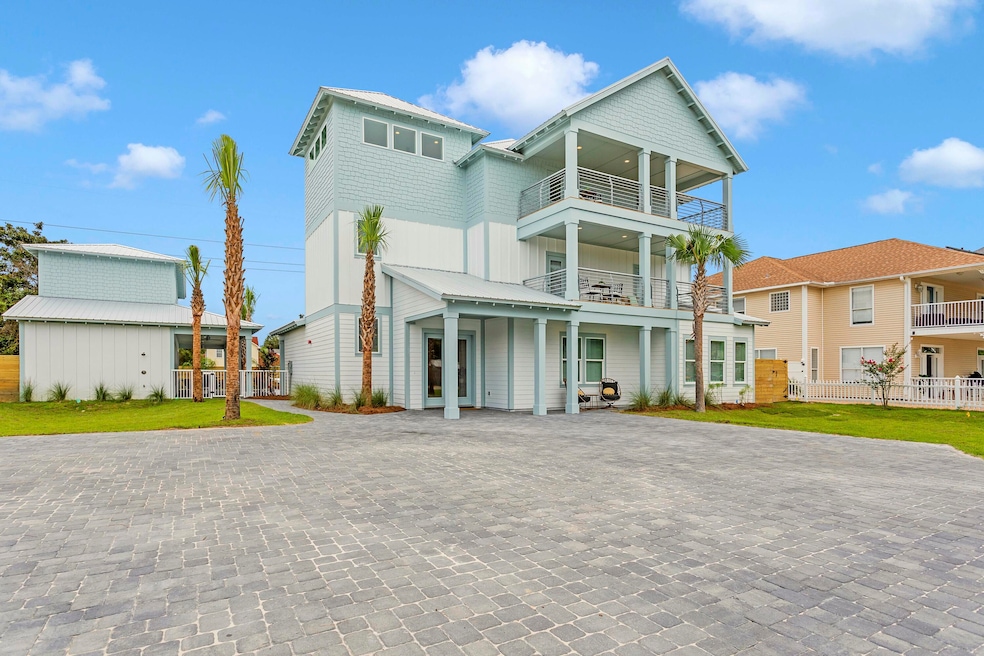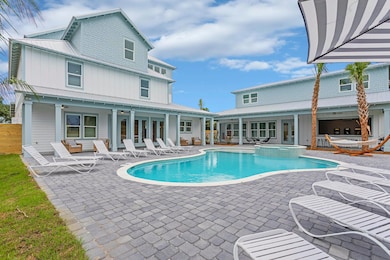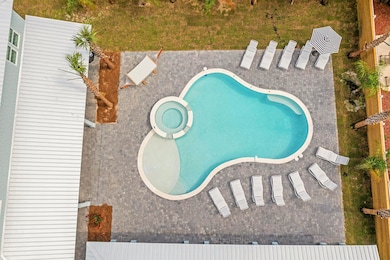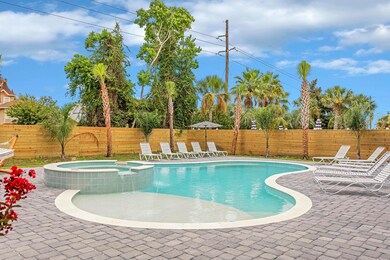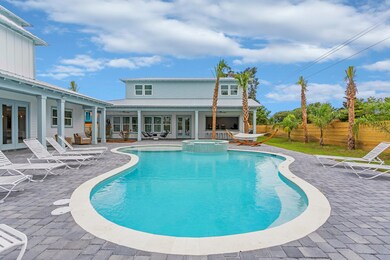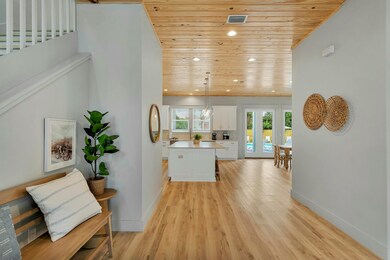4575 Luke Ave Destin, FL 32541
Estimated payment $22,657/month
Highlights
- In Ground Pool
- Beach House
- Double Pane Windows
- Destin Elementary School Rated A-
- Game Room
- Multiple cooling system units
About This Home
4575 Luke Avenue is an investor's dream! Located in Crystal Beach, the heart of Destin. This stunning property offers luxurious living and lucrative investment potential. Rental actuals available upon request. This expansive home boasts 11 bedrooms, 11.5 bathrooms, and a generous 6373 square feet of living space, ideal for hosting and relaxation. Nestled on a rare double lot, this home features a pool and private outdoor space, creating a serene oasis. The addition of a carriage house provides ample space and flexibility for large groups. Enjoy modern comforts with multiple living rooms, kitchenettes, and a game room. Enjoy the beautiful Emerald Coast beaches in less than a 4-minute walk!
Home Details
Home Type
- Single Family
Est. Annual Taxes
- $37,906
Year Built
- Built in 2022
Lot Details
- 0.34 Acre Lot
- Lot Dimensions are 97x153x97x153
- Back Yard Fenced
Home Design
- Beach House
- Off Grade Structure
- Metal Roof
- Cement Board or Planked
Interior Spaces
- 6,373 Sq Ft Home
- 3-Story Property
- Recessed Lighting
- Double Pane Windows
- Living Room
- Dining Area
- Vinyl Flooring
- Fire and Smoke Detector
Kitchen
- Cooktop
- Microwave
- Freezer
- Dishwasher
- Kitchen Island
Bedrooms and Bathrooms
- 11 Bedrooms
Laundry
- Dryer
- Washer
Pool
- In Ground Pool
- Spa
Schools
- Destin Elementary And Middle School
- Fort Walton Beach High School
Utilities
- Multiple cooling system units
- Central Heating and Cooling System
- Gas Water Heater
Listing and Financial Details
- Assessor Parcel Number 00-2S-22-0580-0030-0010
Community Details
Overview
- Crystal Beach Subdivision
Amenities
- Community Barbecue Grill
- Game Room
- Laundry Facilities
Recreation
- Community Pool
Map
Home Values in the Area
Average Home Value in this Area
Tax History
| Year | Tax Paid | Tax Assessment Tax Assessment Total Assessment is a certain percentage of the fair market value that is determined by local assessors to be the total taxable value of land and additions on the property. | Land | Improvement |
|---|---|---|---|---|
| 2024 | $37,906 | $3,283,635 | $879,665 | $2,403,970 |
| 2023 | $37,906 | $3,173,022 | $822,116 | $2,350,906 |
| 2022 | $9,007 | $747,378 | $747,378 | -- |
| 2021 | $9,007 | $514,080 | $514,080 | $0 |
| 2020 | $4,594 | $367,200 | $367,200 | $0 |
| 2019 | $4,658 | $367,200 | $367,200 | $0 |
| 2018 | $3,942 | $336,797 | $0 | $0 |
| 2017 | $3,475 | $279,066 | $0 | $0 |
| 2016 | $2,982 | $229,561 | $0 | $0 |
| 2015 | $2,848 | $214,949 | $0 | $0 |
| 2014 | $2,696 | $201,057 | $0 | $0 |
Property History
| Date | Event | Price | Change | Sq Ft Price |
|---|---|---|---|---|
| 04/06/2025 04/06/25 | Price Changed | $3,500,000 | -9.1% | $549 / Sq Ft |
| 01/16/2025 01/16/25 | For Sale | $3,850,000 | +693.8% | $604 / Sq Ft |
| 07/25/2022 07/25/22 | Off Market | $485,000 | -- | -- |
| 12/17/2020 12/17/20 | Sold | $485,000 | 0.0% | $309 / Sq Ft |
| 11/16/2020 11/16/20 | Pending | -- | -- | -- |
| 07/30/2020 07/30/20 | For Sale | $485,000 | +7.8% | $309 / Sq Ft |
| 07/23/2018 07/23/18 | Sold | $450,000 | 0.0% | $287 / Sq Ft |
| 07/19/2018 07/19/18 | Pending | -- | -- | -- |
| 02/17/2018 02/17/18 | For Sale | $450,000 | -- | $287 / Sq Ft |
Deed History
| Date | Type | Sale Price | Title Company |
|---|---|---|---|
| Warranty Deed | -- | Provident Title | |
| Warranty Deed | $485,000 | Pratt Aycock Title Llc | |
| Special Warranty Deed | $450,000 | Attorney | |
| Warranty Deed | $280,000 | Southern Escrow & Title Llc | |
| Warranty Deed | $212,000 | Southern Escrow & Title Llc | |
| Warranty Deed | $195,000 | Panhandle Title Inc |
Mortgage History
| Date | Status | Loan Amount | Loan Type |
|---|---|---|---|
| Open | $4,280,250 | New Conventional | |
| Closed | $1,200,000 | Construction | |
| Previous Owner | $169,600 | Purchase Money Mortgage | |
| Previous Owner | $185,250 | Purchase Money Mortgage |
Source: Emerald Coast Association of REALTORS®
MLS Number: 966490
APN: 00-2S-22-0580-0030-0010
- 4555 Woodwind Dr
- 4559 Luke Ave
- 4552 Woodwind Dr
- 4569 Woodwind Dr
- 4550 Luke Ave
- 4586 Woodwind Dr
- 168 Kel-Wen Cir
- 82 Sunfish St
- 4581 Woodwind Dr
- 73 Tarpon St
- 4589 Woodwind Dr
- 4596 Paradise Isle
- 83 Sunfish St
- 207 Kono Way
- 75 Sunfish St
- 4604 Paradise Isle
- 4535 Luke Ave
- 4600 Paradise Isle
- 197 Kel-Wen Cir Unit Kel-wen
- 4624 Windstarr Dr
