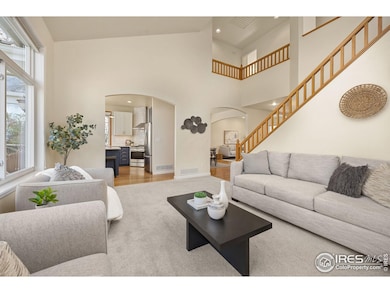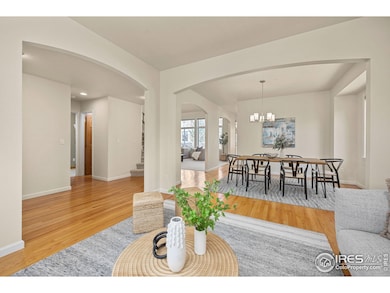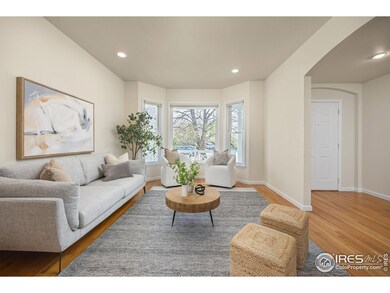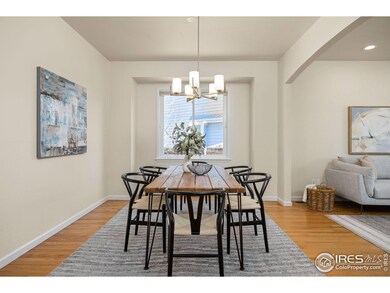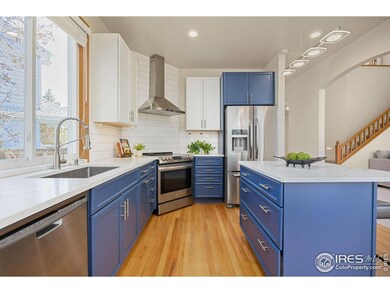
4575 Maple Ct Boulder, CO 80301
Gunbarrel NeighborhoodEstimated payment $6,084/month
Highlights
- Open Floorplan
- Cathedral Ceiling
- Cul-De-Sac
- Crest View Elementary School Rated A-
- Wood Flooring
- 2 Car Attached Garage
About This Home
Welcome to this fabulous 2-story home tucked away on a quiet cul-de-sac in the desirable Orchard Creek neighborhood. With direct access to the Boulder County Parks & Open Space LoBo Trail just steps from your door, you can hop on your bike and ride straight to Twin Lakes or Avery Brewery-outdoor living and local favorites right at your fingertips.Inside, you'll find an open, airy layout with stylish archways, soaring cathedral ceilings, and a cozy gas fireplace. The kitchen is a true highlight-featuring stainless steel appliances, updated quartz countertops, and a brand-new induction range/oven, perfect for both daily living and entertaining.Upstairs includes three generously sized bedrooms. The spacious primary suite is filled with natural light and offers plenty of room to relax. The two additional bedrooms share a convenient Jack and Jill bathroom-ideal for functionality and privacy. The finished basement offers an additional bedroom and flexible space-perfect for guests, a home office, or a workout area.Step outside to enjoy a lovely stone patio just off the kitchen, perfect for al fresco dining or morning coffee. The backyard is a peaceful retreat, featuring mature trees, a garden bed, and plenty of room to unwind or entertain.This home is move-in ready with major upgrades already completed: a Class 4 hail-resistant roof (2019), new furnace and AC (2023), and an electric car charger in the garage. Thoughtfully maintained and energy-efficient, it's the perfect blend of comfort and convenience.With stylish finishes, versatile living spaces, and a prime location near trails, parks, and breweries, this Orchard Creek gem truly has it all! LOVE WHERE YOU LIVE!!! OPEN HOUSE SATURDAY 11-1PM.
Home Details
Home Type
- Single Family
Est. Annual Taxes
- $6,405
Year Built
- Built in 1993
Lot Details
- 6,628 Sq Ft Lot
- Cul-De-Sac
- Fenced
- Sprinkler System
HOA Fees
- $52 Monthly HOA Fees
Parking
- 2 Car Attached Garage
Home Design
- Wood Frame Construction
- Composition Roof
Interior Spaces
- 3,545 Sq Ft Home
- 2-Story Property
- Open Floorplan
- Cathedral Ceiling
- Circulating Fireplace
- Window Treatments
- Family Room
- Dining Room
- Laundry on main level
Kitchen
- Eat-In Kitchen
- Electric Oven or Range
- Microwave
- Dishwasher
Flooring
- Wood
- Carpet
Bedrooms and Bathrooms
- 4 Bedrooms
Schools
- Crest View Elementary School
- Centennial Middle School
- Boulder High School
Additional Features
- Patio
- Forced Air Heating and Cooling System
Community Details
- Association fees include trash
- Orchard Creek Filing 1 Subdivision
Listing and Financial Details
- Assessor Parcel Number R0111754
Map
Home Values in the Area
Average Home Value in this Area
Tax History
| Year | Tax Paid | Tax Assessment Tax Assessment Total Assessment is a certain percentage of the fair market value that is determined by local assessors to be the total taxable value of land and additions on the property. | Land | Improvement |
|---|---|---|---|---|
| 2024 | $6,294 | $72,883 | $15,638 | $57,245 |
| 2023 | $6,294 | $72,883 | $19,323 | $57,245 |
| 2022 | $5,296 | $57,031 | $13,149 | $43,882 |
| 2021 | $5,050 | $58,673 | $13,528 | $45,145 |
| 2020 | $4,242 | $48,735 | $9,939 | $38,796 |
| 2019 | $4,177 | $48,735 | $9,939 | $38,796 |
| 2018 | $4,127 | $47,606 | $17,712 | $29,894 |
| 2017 | $3,998 | $54,224 | $19,582 | $34,642 |
| 2016 | $3,742 | $43,223 | $17,910 | $25,313 |
| 2015 | $3,543 | $38,662 | $17,114 | $21,548 |
| 2014 | $3,251 | $38,662 | $17,114 | $21,548 |
Property History
| Date | Event | Price | Change | Sq Ft Price |
|---|---|---|---|---|
| 04/16/2025 04/16/25 | For Sale | $985,000 | +28.8% | $278 / Sq Ft |
| 11/19/2021 11/19/21 | Off Market | $764,857 | -- | -- |
| 08/21/2020 08/21/20 | Sold | $764,857 | +0.8% | $212 / Sq Ft |
| 08/01/2020 08/01/20 | For Sale | $759,000 | -0.8% | $211 / Sq Ft |
| 07/31/2020 07/31/20 | Off Market | $764,857 | -- | -- |
| 07/26/2020 07/26/20 | For Sale | $759,000 | -- | $211 / Sq Ft |
Deed History
| Date | Type | Sale Price | Title Company |
|---|---|---|---|
| Special Warranty Deed | $764,857 | Heritage Titleco | |
| Warranty Deed | $569,000 | Land Title Guarantee Company | |
| Warranty Deed | $469,000 | North Amer Title Co Of Co | |
| Interfamily Deed Transfer | -- | None Available | |
| Warranty Deed | $447,400 | Land Title Guarantee Company | |
| Warranty Deed | $380,000 | Land Title |
Mortgage History
| Date | Status | Loan Amount | Loan Type |
|---|---|---|---|
| Open | $69,000 | Credit Line Revolving | |
| Open | $726,614 | New Conventional | |
| Previous Owner | $310,000 | New Conventional | |
| Previous Owner | $375,000 | Purchase Money Mortgage | |
| Previous Owner | $357,920 | Fannie Mae Freddie Mac | |
| Previous Owner | $320,000 | Unknown | |
| Previous Owner | $60,000 | Credit Line Revolving | |
| Previous Owner | $38,000 | Credit Line Revolving | |
| Previous Owner | $342,000 | No Value Available | |
| Previous Owner | $167,000 | Credit Line Revolving | |
| Previous Owner | $159,000 | Unknown | |
| Previous Owner | $27,000 | Stand Alone Second | |
| Previous Owner | $66,000 | Credit Line Revolving | |
| Previous Owner | $50,000 | No Value Available | |
| Previous Owner | $10,000 | No Value Available |
Similar Homes in Boulder, CO
Source: IRES MLS
MLS Number: 1031272
APN: 1463152-08-005
- 4565 Pussy Willow Ct
- 4652 White Rock Cir Unit 11
- 4658 White Rock Cir Unit 5
- 4725 Spine Rd Unit E
- 4674 White Rock Cir Unit 1
- 4717 Spine Rd Unit E
- 4779 White Rock Cir Unit B
- 4775 White Rock Cir Unit B
- 4771 White Rock Cir Unit C
- 4799 White Rock Cir Unit D
- 4819 White Rock Cir Unit C
- 5908 Gunbarrel Ave Unit A
- 4462 Wellington Rd
- 4837 White Rock Cir Unit G
- 5904 Gunbarrel Ave Unit B
- 5950 Gunbarrel Ave Unit F
- 4881 White Rock Cir Unit F
- 4871 White Rock Cir Unit C
- 6148 Willow Ln Unit 6148
- 6158 Habitat Dr Unit 6158

