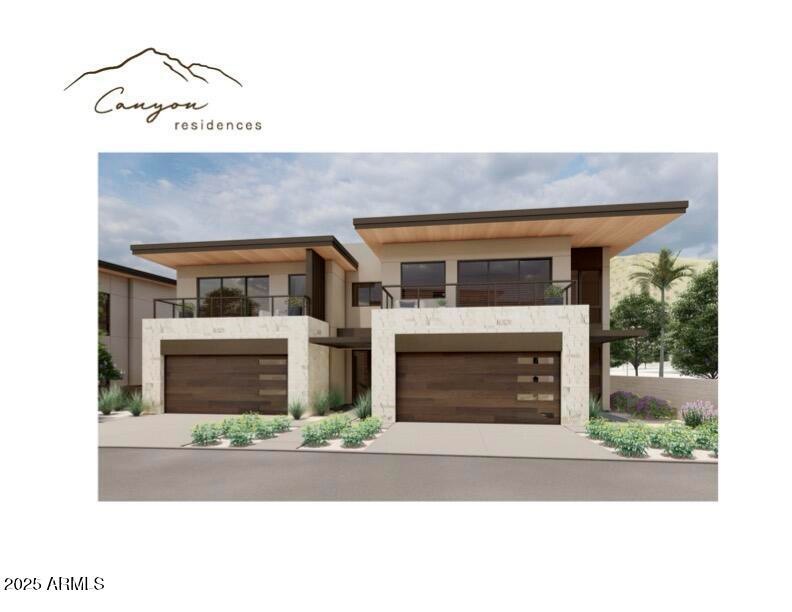
4575 N Phoenician Blvd Unit 2 Scottsdale, AZ 85251
Camelback East Village NeighborhoodEstimated payment $30,366/month
Highlights
- Golf Course Community
- Mountain View
- Wood Flooring
- Hopi Elementary School Rated A
- Contemporary Architecture
- Balcony
About This Home
Exclusive opportunity to own in the Canyon Residence community at the Phoenician. One-of-a-kind, boutique housing enclave located at the base of the famed Camelback Mountain and adjacent to the 16th hole of the Phoenician Golf Course! The community has only 5 residences. This Canyon Residence home is designed with luxury in mind with a soft desert contemporary style, open floorplan and expansive outdoor living spaces. Featuring 3 bedrooms + 3.5 baths and a private den with a spacious 2 car garage. Opulent finish quality includes stunning Bulthaup Kitchens, Wolf and Sub Zero appliances, Western Windows and Doors and soft, natural finishes including wood floors throughout, natural stone counters and floors and Rohl plumbing fixtures. The Canyon Residences are thoughtfully designed to enjoy sweeping golf course and Camelback Mountain views, quick proximity to Phoenician amenities and excellent area shopping and dining! Acclaimed partnership of Nelsen Architects, E&S Builders and Floor Landscape create the ultimate in luxurious living both inside and out! These lock and leave homes will please the most discerning buyer!
Townhouse Details
Home Type
- Townhome
Year Built
- Built in 2024 | Under Construction
Lot Details
- Private Streets
- Desert faces the front and back of the property
- Front and Back Yard Sprinklers
- Sprinklers on Timer
HOA Fees
- $750 Monthly HOA Fees
Parking
- 2 Car Direct Access Garage
- Garage Door Opener
Home Design
- Designed by Nelsen Architecture Architects
- Contemporary Architecture
- Wood Frame Construction
- Block Exterior
- Metal Construction or Metal Frame
Interior Spaces
- 3,652 Sq Ft Home
- 2-Story Property
- Elevator
- Ceiling height of 9 feet or more
- Gas Fireplace
- Double Pane Windows
- Low Emissivity Windows
- Mechanical Sun Shade
- Living Room with Fireplace
- Mountain Views
Kitchen
- Eat-In Kitchen
- Breakfast Bar
- Gas Cooktop
- Built-In Microwave
- Kitchen Island
Flooring
- Wood
- Stone
Bedrooms and Bathrooms
- 3 Bedrooms
- Primary Bathroom is a Full Bathroom
- 3.5 Bathrooms
- Dual Vanity Sinks in Primary Bathroom
- Easy To Use Faucet Levers
- Bathtub With Separate Shower Stall
Home Security
Accessible Home Design
- Accessible Hallway
- Stepless Entry
Outdoor Features
- Balcony
- Built-In Barbecue
Location
- Property is near a bus stop
Schools
- Kiva Elementary School
- Ingleside Middle School
- Arcadia High School
Utilities
- Refrigerated Cooling System
- Heating Available
- Tankless Water Heater
- High Speed Internet
- Cable TV Available
Listing and Financial Details
- Tax Lot 10
- Assessor Parcel Number 172-12-076
Community Details
Overview
- Association fees include roof repair, insurance, sewer, ground maintenance, street maintenance, trash, water, roof replacement, maintenance exterior
- Canyon Residences Association
- Built by E & S Builders
- Phoenician Subdivision
Recreation
- Golf Course Community
- Bike Trail
Security
- Fire Sprinkler System
Map
Home Values in the Area
Average Home Value in this Area
Property History
| Date | Event | Price | Change | Sq Ft Price |
|---|---|---|---|---|
| 02/23/2025 02/23/25 | For Sale | $4,500,000 | +45.2% | $1,232 / Sq Ft |
| 12/31/2023 12/31/23 | Sold | $3,100,000 | 0.0% | $849 / Sq Ft |
| 04/13/2023 04/13/23 | Pending | -- | -- | -- |
| 02/03/2023 02/03/23 | For Sale | $3,100,000 | -- | $849 / Sq Ft |
Similar Homes in Scottsdale, AZ
Source: Arizona Regional Multiple Listing Service (ARMLS)
MLS Number: 6810574
- 4575 N Phoenician Blvd Unit 4
- 4575 N Phoenician Blvd Unit 2
- 4575 N Phoenician Blvd Unit 5
- 4575 N Phoenician Blvd Unit 3
- 5923 E Ave
- 5923 E Helen #2 Ave
- 4350 N Jokake Dr
- 5000 N Camelback Ridge Rd Unit 410
- 5000 N Camelback Ridge Rd Unit 210
- 5000 N Camelback Ridge Rd Unit 109
- 6000 E Camelback Rd Unit 7705
- 6000 E Camelback Rd Unit 7707
- 5902 E Arcadia Ln
- 5814 E Camelback Rd
- 6302 E Hillcrest Blvd
- 4849 N Camelback Ridge Rd Unit A309
- 4849 N Camelback Ridge Rd Unit A106
- 4849 N Camelback Ridge Rd Unit B104
- 4849 N Camelback Ridge Rd Unit A101
- 4849 N Camelback Ridge Rd Unit A211






