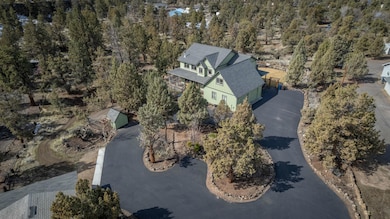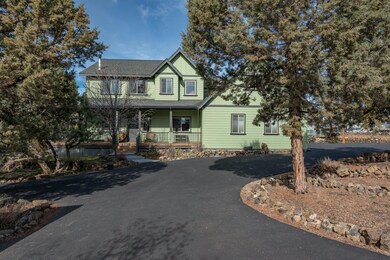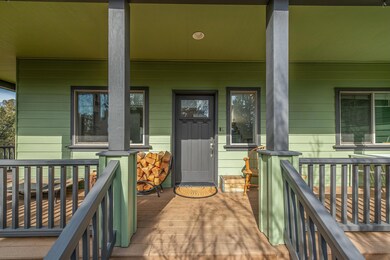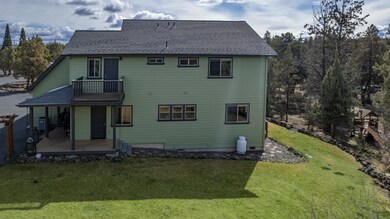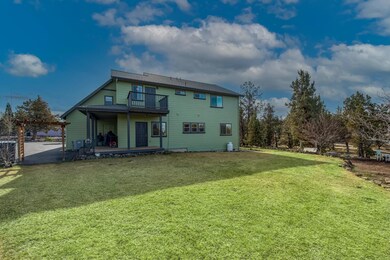
4575 NW 49th Ln Redmond, OR 97756
Estimated payment $5,115/month
Highlights
- RV Access or Parking
- Second Garage
- Mountain View
- Sage Elementary School Rated A-
- Craftsman Architecture
- Deck
About This Home
Beautiful Craftsman-style home with almost 3 acres, on a cul de sac, with mountain views from the second level. The home features a recently asphalted 8,500 sq ft wrap around driveway, newer HVAC / blower system, newer interior / exterior paint and updated lighting along with a newer Bosch dishwasher. Upon arrival, be greeted by the covered deck that wraps around the side of the house with views that overlook the lower part of the property and kids play structure. This 2350 sq ft home includes an office / guest room on the main level, 20 ft vaulted ceiling with abundant natural light, and bonus room upstairs. The kitchen, utility room, & bathrooms have granite counter tops. This property also features an attached two-car garage, a detached 24' x 24' shop with 220/240v, and RV or boat parking area. The great landscaped backyard has automated sprinklers and is surrounded by trees/plants with their own drip system. The Deschutes River, BLM land, and trails are close by. Don't miss out on this Central Oregon gem!
Home Details
Home Type
- Single Family
Est. Annual Taxes
- $4,168
Year Built
- Built in 2006
Lot Details
- 2.93 Acre Lot
- Kennel or Dog Run
- Poultry Coop
- Drip System Landscaping
- Front and Back Yard Sprinklers
- Garden
- Property is zoned MUA10, MUA10
HOA Fees
- $25 Monthly HOA Fees
Parking
- 2 Car Garage
- Second Garage
- Heated Garage
- Workshop in Garage
- Garage Door Opener
- Driveway
- RV Access or Parking
Property Views
- Mountain
- Desert
- Territorial
Home Design
- Craftsman Architecture
- Stem Wall Foundation
- Frame Construction
- Composition Roof
Interior Spaces
- 2,350 Sq Ft Home
- 2-Story Property
- Ceiling Fan
- Wood Burning Fireplace
- Double Pane Windows
- Vinyl Clad Windows
- Mud Room
- Family Room with Fireplace
- Living Room
- Dining Room
- Home Office
- Bonus Room
- Laundry Room
Kitchen
- Eat-In Kitchen
- Breakfast Bar
- Double Oven
- Range with Range Hood
- Dishwasher
- Kitchen Island
- Granite Countertops
- Disposal
Flooring
- Carpet
- Laminate
- Tile
Bedrooms and Bathrooms
- 3 Bedrooms
- Linen Closet
- Double Vanity
- Bathtub with Shower
- Bathtub Includes Tile Surround
Home Security
- Surveillance System
- Smart Locks
- Smart Thermostat
- Carbon Monoxide Detectors
- Fire and Smoke Detector
Eco-Friendly Details
- Sprinklers on Timer
Outdoor Features
- Deck
- Patio
- Fire Pit
- Separate Outdoor Workshop
- Shed
- Storage Shed
Schools
- Sage Elementary School
- Obsidian Middle School
- Ridgeview High School
Utilities
- Forced Air Heating and Cooling System
- Heating System Uses Wood
- Heat Pump System
- Private Water Source
- Septic Tank
- Phone Available
- Cable TV Available
Listing and Financial Details
- Legal Lot and Block 7 / 1
- Assessor Parcel Number 155015
Community Details
Overview
- Tetherow Crossing Subdivision
- The community has rules related to covenants, conditions, and restrictions, covenants
- Property is near a preserve or public land
Recreation
- Snow Removal
Map
Home Values in the Area
Average Home Value in this Area
Tax History
| Year | Tax Paid | Tax Assessment Tax Assessment Total Assessment is a certain percentage of the fair market value that is determined by local assessors to be the total taxable value of land and additions on the property. | Land | Improvement |
|---|---|---|---|---|
| 2024 | $4,168 | $250,330 | -- | -- |
| 2023 | $3,973 | $243,040 | $0 | $0 |
| 2022 | $3,537 | $229,100 | $0 | $0 |
| 2021 | $3,537 | $222,430 | $0 | $0 |
| 2020 | $3,366 | $222,430 | $0 | $0 |
| 2019 | $3,209 | $215,960 | $0 | $0 |
| 2018 | $3,132 | $209,670 | $0 | $0 |
| 2017 | $3,062 | $203,570 | $0 | $0 |
| 2016 | $3,026 | $197,650 | $0 | $0 |
| 2015 | $2,932 | $191,900 | $0 | $0 |
| 2014 | $2,855 | $186,320 | $0 | $0 |
Property History
| Date | Event | Price | Change | Sq Ft Price |
|---|---|---|---|---|
| 03/23/2025 03/23/25 | Pending | -- | -- | -- |
| 03/20/2025 03/20/25 | For Sale | $849,900 | +53.1% | $362 / Sq Ft |
| 10/06/2020 10/06/20 | Sold | $555,000 | +0.9% | $248 / Sq Ft |
| 08/21/2020 08/21/20 | Pending | -- | -- | -- |
| 08/19/2020 08/19/20 | For Sale | $550,000 | +51.7% | $246 / Sq Ft |
| 07/24/2014 07/24/14 | Sold | $362,500 | -7.8% | $181 / Sq Ft |
| 06/10/2014 06/10/14 | Pending | -- | -- | -- |
| 08/20/2013 08/20/13 | For Sale | $393,000 | -- | $197 / Sq Ft |
Deed History
| Date | Type | Sale Price | Title Company |
|---|---|---|---|
| Warranty Deed | $555,000 | Amerititle | |
| Warranty Deed | $362,500 | Western Title & Escrow |
Mortgage History
| Date | Status | Loan Amount | Loan Type |
|---|---|---|---|
| Open | $67,180 | Credit Line Revolving | |
| Open | $510,400 | New Conventional | |
| Previous Owner | $255,250 | New Conventional | |
| Previous Owner | $30,000 | Credit Line Revolving | |
| Previous Owner | $280,000 | New Conventional | |
| Previous Owner | $315,000 | Unknown | |
| Previous Owner | $312,500 | Unknown | |
| Previous Owner | $308,700 | Construction |
Similar Homes in Redmond, OR
Source: Southern Oregon MLS
MLS Number: 220197659
APN: 155015
- 0 NW Coyner Ave Unit 1 220196847
- 0 NW Coyner Ave Unit 2 220196844
- 5998 NW Zamia Ave
- 4177 NW 39th Dr
- 724 NW Xavier Ave Unit 50
- 688 NW Xavier Ave Unit 47
- 700 NW Xavier Ave Unit 48
- 712 NW Xavier Ave Unit 49
- 683 NW Xavier Ave Unit Lot 30
- 3956 NW 39th Dr
- 3816 NW 38th St
- 6225 NW Euston Ct
- 6280 NW 60th St
- 2601 NW Rimrock Lane 3
- 6673 NW Homestead Way
- 6518 Northwest Way
- 2343 NW Coyner Ave
- 2689 NW Williams Loop
- 2590 NW Teak Place
- 2627 NW Redwood Cir

