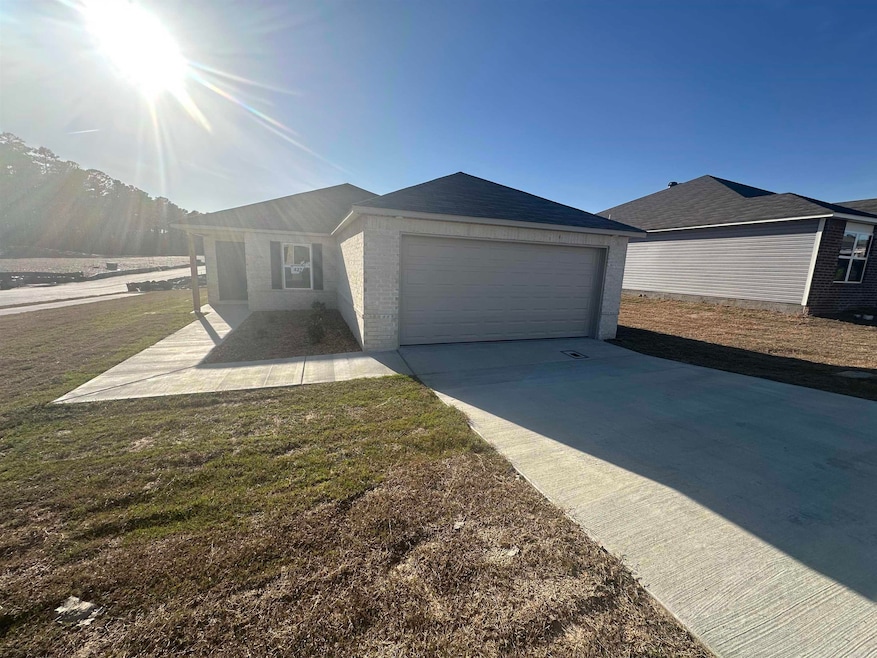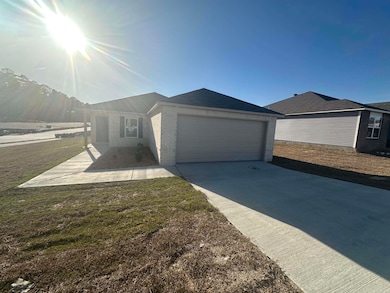
4575 Olympic Dr Bryant, AR 72019
Estimated payment $1,243/month
Highlights
- New Construction
- Traditional Architecture
- Laundry Room
- Benton Middle School Rated A-
- Eat-In Kitchen
- 1-Story Property
About This Home
The Bridgeport plan is an open and airy 4-bedroom plan. This home is on a corner lot. Come see it today! Valuable upgrades included: 14'x7' uncovered patio, plumbing faucet upgrade 2, 8" deep Kitchen sink, 36" level 1 cabinet uppers in Kitchen, 16" laminate bar top in Kitchen, Luxury Vinyl Plank flooring in wet areas and Living Room and adjacent hallways, raised ceilings in Living Areas and Master Bedroom per municipal requirements, fiberglass exterior doors, Cheyenne style doors, baseboards level 2, LED disk lights in Kitchen, full sod, stainless steel appliance package, corner lot. ***AGENTS: PLEASE SEE AGENT REMARKS OR SHOWING REMARKS.*** THIS HOME IS SCHEDULED TO BE COMPLETE IN EARLY MARCH 2025. NOTE: Annual assessments depend on the lot, and assessment amounts range from $398-447. The bond expires 2038.
Home Details
Home Type
- Single Family
Est. Annual Taxes
- $1,400
Year Built
- Built in 2024 | New Construction
Lot Details
- 6,970 Sq Ft Lot
- Level Lot
- Cleared Lot
HOA Fees
- $10 Monthly HOA Fees
Parking
- 2 Car Garage
Home Design
- Traditional Architecture
- Slab Foundation
- Architectural Shingle Roof
- Metal Siding
Interior Spaces
- 1,496 Sq Ft Home
- 1-Story Property
- Insulated Windows
- Insulated Doors
Kitchen
- Eat-In Kitchen
- Breakfast Bar
- Electric Range
- Stove
- Microwave
- Plumbed For Ice Maker
- Dishwasher
- Disposal
Flooring
- Carpet
- Luxury Vinyl Tile
Bedrooms and Bathrooms
- 4 Bedrooms
- 2 Full Bathrooms
Laundry
- Laundry Room
- Washer Hookup
Utilities
- Central Heating and Cooling System
- Heat Pump System
- Underground Utilities
- Satellite Dish
- Cable TV Available
Listing and Financial Details
- Builder Warranty
- $400 per year additional tax assessments
Map
Home Values in the Area
Average Home Value in this Area
Property History
| Date | Event | Price | Change | Sq Ft Price |
|---|---|---|---|---|
| 04/15/2025 04/15/25 | Pending | -- | -- | -- |
| 04/01/2025 04/01/25 | For Sale | $199,900 | 0.0% | $134 / Sq Ft |
| 03/06/2025 03/06/25 | Pending | -- | -- | -- |
| 03/04/2025 03/04/25 | Price Changed | $199,900 | -0.5% | $134 / Sq Ft |
| 02/28/2025 02/28/25 | For Sale | $200,900 | 0.0% | $134 / Sq Ft |
| 01/30/2025 01/30/25 | Pending | -- | -- | -- |
| 01/25/2025 01/25/25 | Price Changed | $200,900 | -4.3% | $134 / Sq Ft |
| 01/20/2025 01/20/25 | Price Changed | $209,900 | -0.2% | $140 / Sq Ft |
| 12/27/2024 12/27/24 | For Sale | $210,300 | -- | $141 / Sq Ft |
Similar Homes in Bryant, AR
Source: Cooperative Arkansas REALTORS® MLS
MLS Number: 24045646
- 4575 Olympic Dr
- 6056 Croft Ave
- Lot 8 Westridge Cir
- 4472 Olympic Dr
- 6041 Croft Ave
- 6016 Croft Ave
- 6080 Croft Ave
- 6009 Croft Ave
- 6017 Croft Ave
- 1001 Heritage Way
- 5712 Heritage Heights Dr
- 5714 George Washington Dr
- 12497 Interstate 30 S
- 1202 Kings Ct
- 2711 Johnson Ln
- 4703 W Jackman Trail
- 000 Interstate 30
- 000 Trace Creek Rd
- 4876 Highway 67
- Lot 87 Harmony Village


