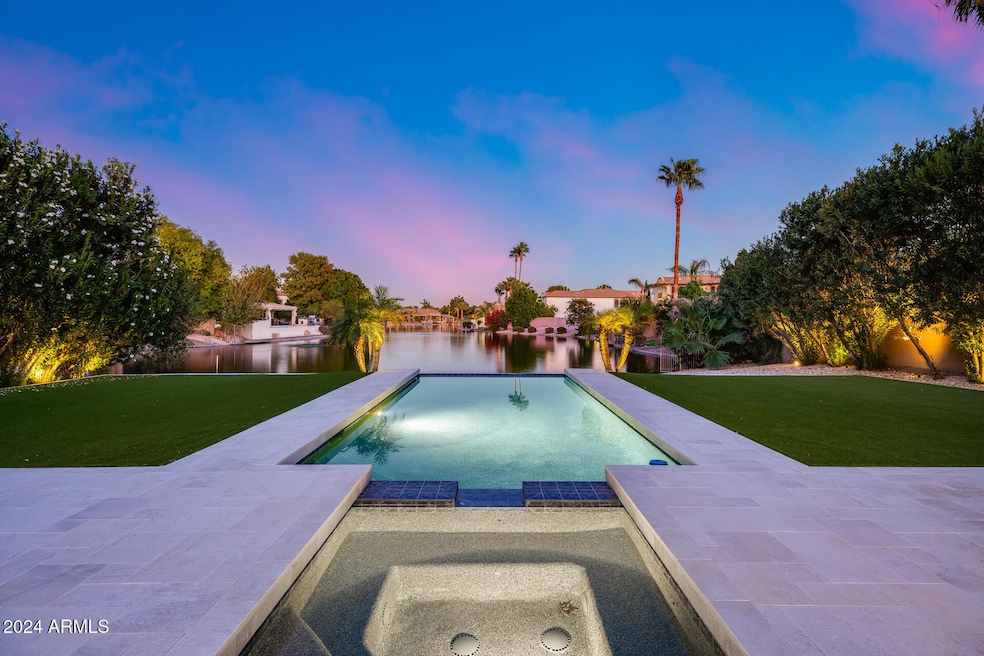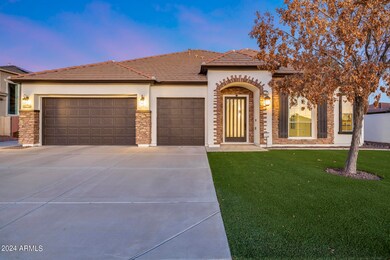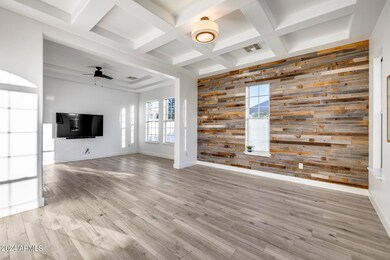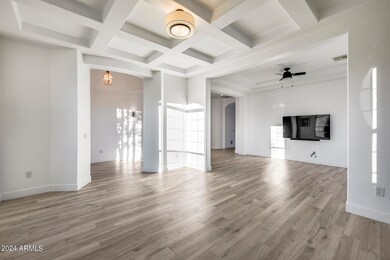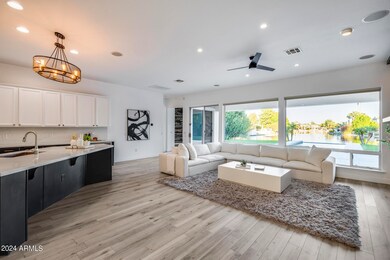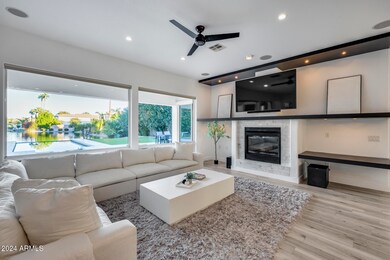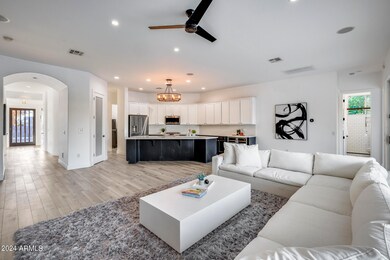
4575 S Exeter St Chandler, AZ 85249
Ocotillo NeighborhoodHighlights
- Heated Pool
- RV Gated
- 0.28 Acre Lot
- Fulton Elementary School Rated A
- Waterfront
- Mountain View
About This Home
As of January 2025LAKEFRONT LUXURY! This rare unicorn lot in the coveted Pinelake Estates offers UNMATCHED PRIVACY with no front/back neighbors, & the community's most stunning & exclusive lake views. The front & backyard have undergone $100K+ in upgrades, including new synthetic grass & stone landscaping! Enjoy an infinity pool that seamlessly blends with the serene lake. Inside, a bright, freshly painted open living space flows into a chef's kitchen with quartz countertops, premium appliances, & a spacious island. The primary suite offers private lake views, a spa-like freestanding tub, & a steam shower for a truly secluded retreat. Additional features include a home-wide surround sound system, 3-car garage, RV gate, & 2 new Trane HVACs. Prime location near shopping, dining, & more-this is luxury living!
Home Details
Home Type
- Single Family
Est. Annual Taxes
- $4,426
Year Built
- Built in 2004
Lot Details
- 0.28 Acre Lot
- Waterfront
- Partially Fenced Property
- Block Wall Fence
- Artificial Turf
- Front and Back Yard Sprinklers
- Sprinklers on Timer
HOA Fees
- $142 Monthly HOA Fees
Parking
- 3 Car Direct Access Garage
- Garage Door Opener
- RV Gated
Home Design
- Contemporary Architecture
- Wood Frame Construction
- Tile Roof
- Stone Exterior Construction
- Stucco
Interior Spaces
- 2,863 Sq Ft Home
- 1-Story Property
- Vaulted Ceiling
- Ceiling Fan
- 1 Fireplace
- Double Pane Windows
- Tile Flooring
- Mountain Views
Kitchen
- Eat-In Kitchen
- Breakfast Bar
- Built-In Microwave
- Kitchen Island
Bedrooms and Bathrooms
- 3 Bedrooms
- Primary Bathroom is a Full Bathroom
- 3 Bathrooms
- Dual Vanity Sinks in Primary Bathroom
- Bathtub With Separate Shower Stall
Pool
- Heated Pool
- Heated Spa
Schools
- Ira A. Fulton Elementary School
- Santan Junior High School
- Hamilton High School
Utilities
- Refrigerated Cooling System
- Heating System Uses Natural Gas
- High Speed Internet
- Cable TV Available
Additional Features
- No Interior Steps
- Covered patio or porch
Listing and Financial Details
- Tax Lot 54
- Assessor Parcel Number 303-46-166
Community Details
Overview
- Association fees include ground maintenance
- Aam Llc Association, Phone Number (602) 957-9191
- Built by Trend Homes
- Pinelake Estates Subdivision
- Community Lake
Recreation
- Community Playground
- Bike Trail
Map
Home Values in the Area
Average Home Value in this Area
Property History
| Date | Event | Price | Change | Sq Ft Price |
|---|---|---|---|---|
| 01/21/2025 01/21/25 | Sold | $1,285,000 | -4.8% | $449 / Sq Ft |
| 10/24/2024 10/24/24 | For Sale | $1,350,000 | +92.9% | $472 / Sq Ft |
| 11/15/2019 11/15/19 | Sold | $699,900 | 0.0% | $244 / Sq Ft |
| 10/18/2019 10/18/19 | Pending | -- | -- | -- |
| 10/16/2019 10/16/19 | For Sale | $699,900 | -- | $244 / Sq Ft |
Tax History
| Year | Tax Paid | Tax Assessment Tax Assessment Total Assessment is a certain percentage of the fair market value that is determined by local assessors to be the total taxable value of land and additions on the property. | Land | Improvement |
|---|---|---|---|---|
| 2025 | $4,524 | $55,689 | -- | -- |
| 2024 | $4,426 | $53,037 | -- | -- |
| 2023 | $4,426 | $71,820 | $14,360 | $57,460 |
| 2022 | $4,267 | $57,380 | $11,470 | $45,910 |
| 2021 | $4,402 | $54,570 | $10,910 | $43,660 |
| 2020 | $4,375 | $53,330 | $10,660 | $42,670 |
| 2019 | $4,200 | $48,400 | $9,680 | $38,720 |
| 2018 | $4,064 | $45,150 | $9,030 | $36,120 |
| 2017 | $3,781 | $44,000 | $8,800 | $35,200 |
| 2016 | $3,632 | $42,380 | $8,470 | $33,910 |
| 2015 | $3,458 | $40,920 | $8,180 | $32,740 |
Mortgage History
| Date | Status | Loan Amount | Loan Type |
|---|---|---|---|
| Previous Owner | $430,000 | New Conventional | |
| Previous Owner | $559,920 | New Conventional | |
| Previous Owner | $559,920 | New Conventional | |
| Previous Owner | $58,000 | Credit Line Revolving | |
| Previous Owner | $425,000 | New Conventional | |
| Previous Owner | $133,000 | Credit Line Revolving | |
| Previous Owner | $443,100 | Purchase Money Mortgage | |
| Previous Owner | $383,907 | New Conventional | |
| Closed | $110,800 | No Value Available |
Deed History
| Date | Type | Sale Price | Title Company |
|---|---|---|---|
| Warranty Deed | -- | -- | |
| Warranty Deed | $699,900 | Fidelity Natl Ttl Agcy Inc | |
| Warranty Deed | -- | Camelback Title Agency Llc | |
| Special Warranty Deed | $404,113 | Chicago Title Insurance Co | |
| Cash Sale Deed | $1,183,863 | First American Title |
About the Listing Agent

Kim Panozzo is a full-time Professional Real Estate Agent and a member of the National, Arizona and Scottsdale Association of Realtors. She possesses a true affection for McDowell Mountain Ranch, as well as Arizona’s desert and the surrounding mountains. She is familiar with Scottsdale and most of metropolitan Phoenix.
Kim received her Graduate Realtor Institute (GRI) designation, ABR (Accredited Buyer Representative) designation and CRS (Certified Residential Specialist) designation.
Kim's Other Listings
Source: Arizona Regional Multiple Listing Service (ARMLS)
MLS Number: 6769931
APN: 303-46-166
- 269 E Horseshoe Dr
- 245 E Mead Dr
- 479 E Horseshoe Place
- 404 E Coconino Place
- 282 E Bartlett Way
- 492 E Rainbow Dr
- 560 E Rainbow Dr
- 559 E Rainbow Dr
- 450 E Alamosa Dr
- 205 W Blue Ridge Way
- 4090 S Virginia Way
- 870 E Tonto Place
- 4100 S Pinelake Way Unit 136
- 4100 S Pinelake Way Unit 143
- 4376 S Santiago Way
- 881 E Lynx Way
- 910 E Canyon Way
- 60 W Beechnut Place
- 910 E Lynx Way
- 5185 S Eileen Dr
