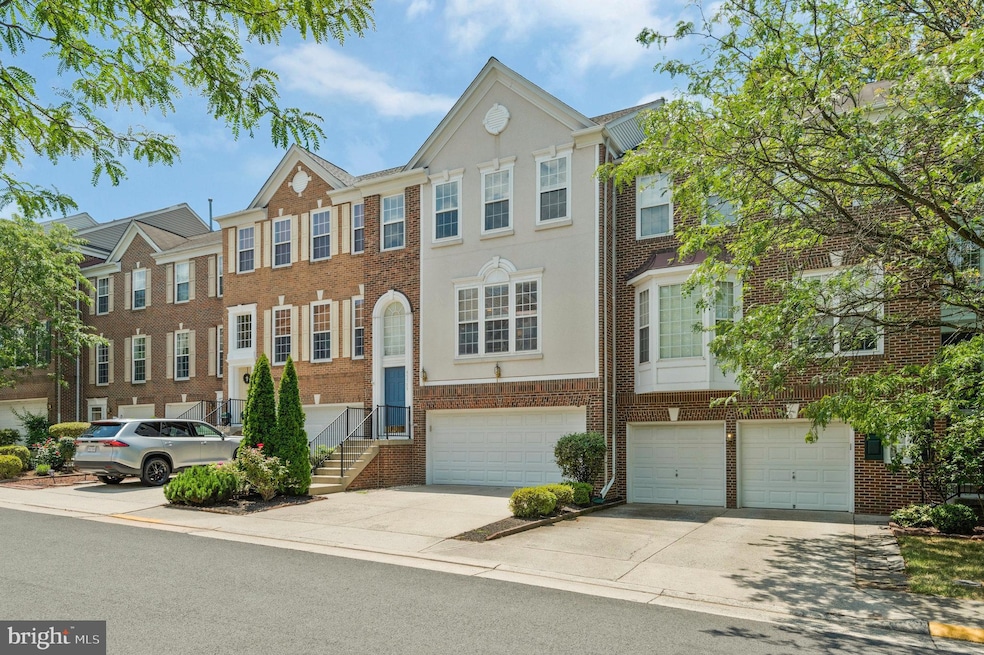
45755 Smoketree Terrace Sterling, VA 20166
Highlights
- Open Floorplan
- Colonial Architecture
- Whirlpool Bathtub
- Potomac Falls High School Rated A
- Wood Flooring
- Game Room
About This Home
As of December 2024Spacious and Light-Filled Townhouse in the Highly Sought-After Tall Oaks Subdivision
This 2,712 sq. ft. 3 beds & 2 1/2 bath, townhouse offers a generous and bright living space, resembling a single-family home. The well-appointed luxury townhouse features:
Main Level: Hardwood floors, a gourmet kitchen, a half bath, a gas fireplace, and a slider leading to an expansive deck with scenic green views.
Upper Level: Primary bedroom with a large bathroom and walk-in closet, two additional well-sized bedrooms, a hallway full bath, and a washer and dryer.
Finished Basement: Includes a partially roughed-in full bathroom (currently used for storage), a closet, new LVT flooring, and access to a wooden patio.
Two-Car Garage: Features a large extra storage area.
The fenced backyard, unusually large for a townhouse, brick patio and space for a flower and vegetable garden.
Located in a quiet neighborhood with convenient access to shopping, town centers, Costco, trails, and major commuter routes.
Townhouse Details
Home Type
- Townhome
Est. Annual Taxes
- $5,336
Year Built
- Built in 2001 | Remodeled in 2016
HOA Fees
- $117 Monthly HOA Fees
Parking
- 2 Car Attached Garage
- Front Facing Garage
- Garage Door Opener
Home Design
- Colonial Architecture
- Brick Exterior Construction
- Concrete Perimeter Foundation
Interior Spaces
- 2,712 Sq Ft Home
- Property has 3 Levels
- Open Floorplan
- Ceiling Fan
- Fireplace With Glass Doors
- Double Pane Windows
- Window Treatments
- Sliding Doors
- Six Panel Doors
- Living Room
- Dining Room
- Game Room
- Home Gym
- Wood Flooring
Kitchen
- Eat-In Country Kitchen
- Gas Oven or Range
- Range Hood
- Dishwasher
- Kitchen Island
- Disposal
Bedrooms and Bathrooms
- 3 Bedrooms
- En-Suite Primary Bedroom
- En-Suite Bathroom
- Whirlpool Bathtub
Laundry
- Laundry Room
- Laundry on upper level
- Dryer
- Washer
Finished Basement
- Basement Fills Entire Space Under The House
- Rear Basement Entry
Schools
- River Bend Middle School
- Potomac Falls High School
Utilities
- Forced Air Heating and Cooling System
- Vented Exhaust Fan
- Natural Gas Water Heater
- Cable TV Available
Additional Features
- Level Entry For Accessibility
- 2,178 Sq Ft Lot
Listing and Financial Details
- Tax Lot 128
- Assessor Parcel Number 031384838000
Community Details
Overview
- Association fees include common area maintenance, management, insurance, pool(s), recreation facility, sewer, snow removal, trash
- Tall Oaks Cascades Park HOA
- Built by PULTE
- Tall Oaks Subdivision, Westley Ii Floorplan
Recreation
- Tennis Courts
- Community Pool
Map
Home Values in the Area
Average Home Value in this Area
Property History
| Date | Event | Price | Change | Sq Ft Price |
|---|---|---|---|---|
| 12/13/2024 12/13/24 | Sold | $680,000 | -2.7% | $251 / Sq Ft |
| 09/14/2024 09/14/24 | For Sale | $699,000 | -- | $258 / Sq Ft |
Tax History
| Year | Tax Paid | Tax Assessment Tax Assessment Total Assessment is a certain percentage of the fair market value that is determined by local assessors to be the total taxable value of land and additions on the property. | Land | Improvement |
|---|---|---|---|---|
| 2024 | $5,337 | $616,940 | $190,000 | $426,940 |
| 2023 | $5,158 | $589,460 | $190,000 | $399,460 |
| 2022 | $4,669 | $524,630 | $175,000 | $349,630 |
| 2021 | $4,623 | $471,770 | $160,000 | $311,770 |
| 2020 | $4,770 | $460,870 | $140,000 | $320,870 |
| 2019 | $4,543 | $434,750 | $125,000 | $309,750 |
| 2018 | $4,666 | $430,000 | $125,000 | $305,000 |
| 2017 | $4,635 | $411,960 | $125,000 | $286,960 |
| 2016 | $4,697 | $410,190 | $0 | $0 |
| 2015 | $4,542 | $275,200 | $0 | $275,200 |
| 2014 | $4,328 | $259,700 | $0 | $259,700 |
Mortgage History
| Date | Status | Loan Amount | Loan Type |
|---|---|---|---|
| Open | $659,600 | New Conventional | |
| Previous Owner | $267,000 | New Conventional | |
| Previous Owner | $323,200 | New Conventional | |
| Previous Owner | $333,700 | New Conventional | |
| Previous Owner | $228,000 | No Value Available |
Deed History
| Date | Type | Sale Price | Title Company |
|---|---|---|---|
| Deed | $680,000 | First American Title | |
| Warranty Deed | $465,000 | -- | |
| Deed | $285,000 | -- |
Similar Homes in Sterling, VA
Source: Bright MLS
MLS Number: VALO2079880
APN: 031-38-4838
- 45667 Paddington Station Terrace
- 45832 Shagbark Terrace
- 21116 Midday Ln
- 45608 Iron Horse Terrace
- 810 W Maple Ave
- 21875 Railway Terrace Unit 301
- 619 W Church Rd
- 21937 Thompson Square
- 603 W Church Rd
- 610 W Maple Ave
- 706 S Greenthorn Ave
- 406 W Beech Rd
- 506 W Maple Ave
- 21630 Hawksbill High Cir Unit 302
- 46270 Mount Allen Terrace Unit 204
- 46294 Mount Milstead Terrace Unit 400
- 1017 S Ironwood Rd
- 45439 Timber Trail Square
- 228 W Ash Rd
- 605 N York Rd






