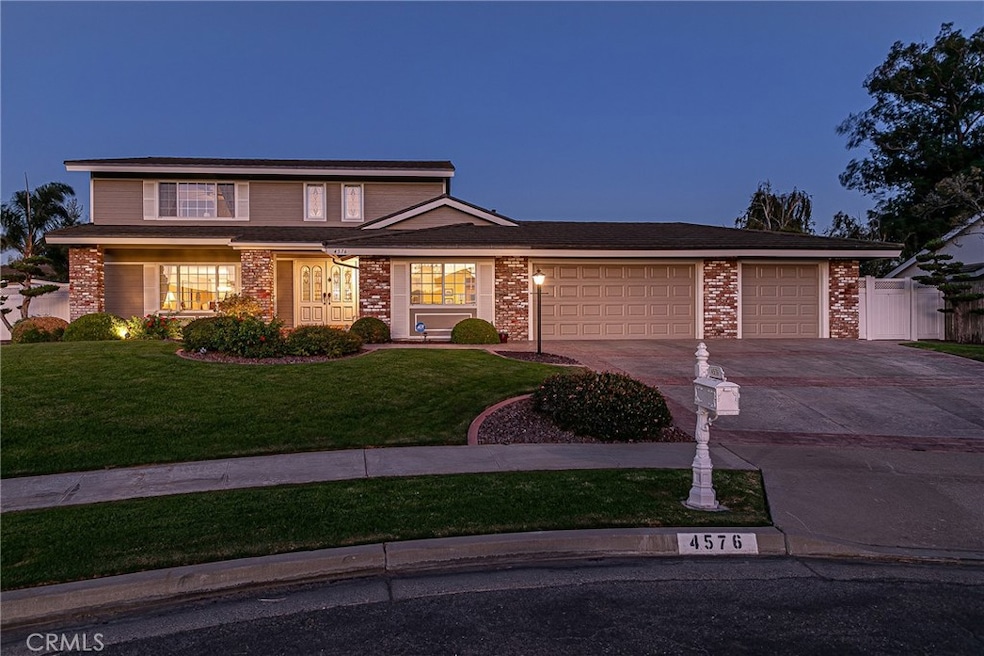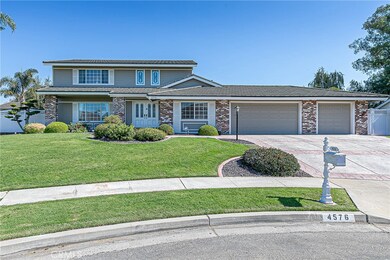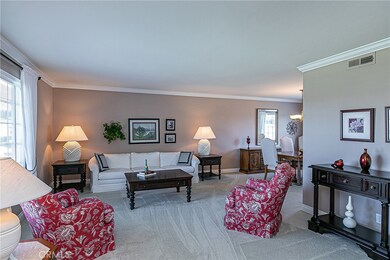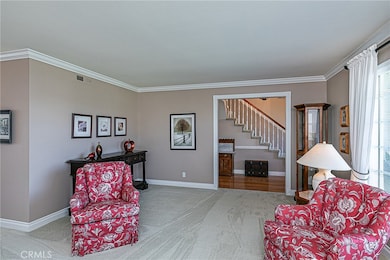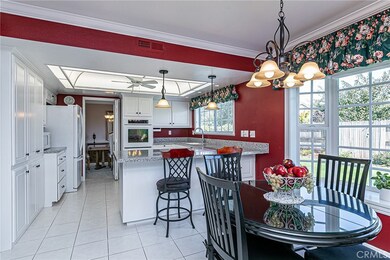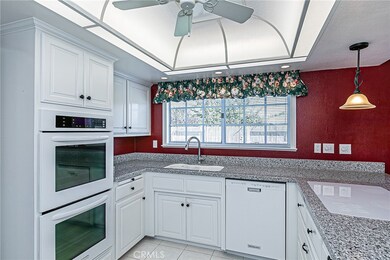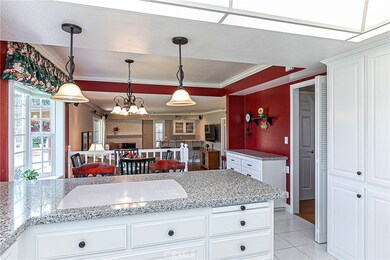
4576 Cameo Place Santa Maria, CA 93455
Highlights
- Spa
- Updated Kitchen
- Wood Flooring
- Primary Bedroom Suite
- View of Hills
- Main Floor Bedroom
About This Home
As of January 2025If you like entertaining, this 2600 +/- sq. ft, Dream home is for you! Coveted Foxenwood Estates! Nestled on a quiet cul-de-sac this 4 bedroom 3 bathroom home offers expansive living with attention to detail and pride of home ownership is evident. Impeccably maintained, extensive updates and improvements throughout the years! Fresh and clean with recent exterior paint, beautifully landscaped spacious .25 acre lot with PLUSH grass, mow strips, drip systems, timed lighting features, and a driveway with stamped concrete welcome you and your guests. As you enter the grand double doors into the home, you’ll notice the chair rail accents, the impressive staircase upstairs, an entry to the living room, and access to the kitchen. Great care has been taken to add extensive improvements including; 5-inch baseboards, crown molding, custom window treatments, and other updates throughout. In the Living room, the plush carpet gives you the feeling of walking on a cloud and it takes you into the formal dining area which wraps into the refreshed bright kitchen with rich quartz countertops, a specialty light fixture with a fan, multiple pendant and recessed lights with dimmers. Abundant added extra drawers and cabinets for storage plus a double oven so you can cook your roast and pies at the same time making it easy to entertain. The kitchen overlooks a breakfast nook with a window seat and steps into the family room. Gather around the Gas log wood-burning fireplace or have a seat at the custom wet bar! Just off the family room is a fully updated full bathroom and a first-floor bedroom. Making your way upstairs, the Main bedroom is abundant in size, has 2 closets with organizers, and another updated ensuite bathroom with a newer shower including a sitting area and newer fixtures. The other upstairs 2 bedrooms are charming, plus the third oversized remodeled bathroom! Stepping out to the serene backyard, you have multiple entertainment features that include an abundant yard with golf course-style grass, two covered patios, and a gas-plumbed fire pit. More includes multiple fruit trees, a shed that matches the home on a concrete slab wired for lights, and a fountain timed to come on every evening! Also, IF YOU WANT you can join a Foxenwood HOA and Clubhouse that offers a pool, tennis, clubhouse, and more! This home is packed with so many special features you will certainly be honored to call this your home! Hurry!
Last Agent to Sell the Property
OiC Real Estate Services Inc Brokerage Phone: 805-620-7355 License #01086468
Home Details
Home Type
- Single Family
Est. Annual Taxes
- $2,487
Year Built
- Built in 1972 | Remodeled
Lot Details
- 10,454 Sq Ft Lot
- Cul-De-Sac
- West Facing Home
- Fenced
- Fence is in good condition
- Drip System Landscaping
- Gentle Sloping Lot
- Front and Back Yard Sprinklers
- Private Yard
- Lawn
- Back and Front Yard
- Property is zoned 10-R-1
Parking
- 3 Car Attached Garage
- Parking Available
- Front Facing Garage
- Three Garage Doors
- Driveway Up Slope From Street
Home Design
- Turnkey
- Slab Foundation
- Wood Siding
- Stucco
Interior Spaces
- 2,600 Sq Ft Home
- 2-Story Property
- Wet Bar
- Chair Railings
- Crown Molding
- Ceiling Fan
- Recessed Lighting
- Fireplace With Gas Starter
- Double Pane Windows
- Awning
- Insulated Windows
- Drapes & Rods
- Window Screens
- Double Door Entry
- Panel Doors
- Family Room with Fireplace
- Family Room Off Kitchen
- Dining Room
- Storage
- Views of Hills
Kitchen
- Updated Kitchen
- Open to Family Room
- Eat-In Kitchen
- Breakfast Bar
- Quartz Countertops
- Pots and Pans Drawers
- Self-Closing Drawers
Flooring
- Wood
- Tile
Bedrooms and Bathrooms
- 4 Bedrooms | 1 Main Level Bedroom
- Primary Bedroom Suite
- Mirrored Closets Doors
- Upgraded Bathroom
- Bathroom on Main Level
- 3 Full Bathrooms
- Quartz Bathroom Countertops
- Low Flow Toliet
- Bathtub with Shower
- Walk-in Shower
- Low Flow Shower
- Exhaust Fan In Bathroom
- Closet In Bathroom
Laundry
- Laundry Room
- Washer Hookup
Home Security
- Carbon Monoxide Detectors
- Fire and Smoke Detector
Outdoor Features
- Spa
- Covered patio or porch
- Fire Pit
- Exterior Lighting
- Shed
- Rain Gutters
Utilities
- Central Heating
- Heating System Uses Natural Gas
- Underground Utilities
- Natural Gas Connected
- Cable TV Available
Listing and Financial Details
- Tax Lot 60
- Assessor Parcel Number 105160060
Community Details
Overview
- No Home Owners Association
- Orcutt West Subdivision
Recreation
- Community Pool
- Community Spa
- Park
- Bike Trail
Map
Home Values in the Area
Average Home Value in this Area
Property History
| Date | Event | Price | Change | Sq Ft Price |
|---|---|---|---|---|
| 01/10/2025 01/10/25 | Sold | $925,000 | 0.0% | $356 / Sq Ft |
| 12/04/2024 12/04/24 | Price Changed | $925,000 | -1.1% | $356 / Sq Ft |
| 11/12/2024 11/12/24 | Price Changed | $935,000 | -4.1% | $360 / Sq Ft |
| 10/18/2024 10/18/24 | For Sale | $975,000 | -- | $375 / Sq Ft |
Tax History
| Year | Tax Paid | Tax Assessment Tax Assessment Total Assessment is a certain percentage of the fair market value that is determined by local assessors to be the total taxable value of land and additions on the property. | Land | Improvement |
|---|---|---|---|---|
| 2023 | $2,487 | $125,832 | $24,628 | $101,204 |
| 2022 | $2,412 | $123,366 | $24,146 | $99,220 |
| 2021 | $2,365 | $120,948 | $23,673 | $97,275 |
| 2020 | $2,341 | $119,709 | $23,431 | $96,278 |
| 2019 | $2,305 | $117,363 | $22,972 | $94,391 |
| 2018 | $2,254 | $115,063 | $22,522 | $92,541 |
| 2017 | $2,178 | $112,808 | $22,081 | $90,727 |
| 2016 | $2,107 | $110,598 | $21,649 | $88,949 |
| 2014 | $1,911 | $106,804 | $20,907 | $85,897 |
Mortgage History
| Date | Status | Loan Amount | Loan Type |
|---|---|---|---|
| Open | $925,000 | VA |
Deed History
| Date | Type | Sale Price | Title Company |
|---|---|---|---|
| Grant Deed | $925,000 | Fidelity National Title Compan |
Similar Homes in Santa Maria, CA
Source: California Regional Multiple Listing Service (CRMLS)
MLS Number: PI24216487
APN: 105-160-060
- 830 Doverlee Dr
- 758 Stansbury Dr
- 4458 Old Mill Ct
- 1001 Foxenwood Dr
- 4597 Lamplighter Ln
- 340 Foxenwood Dr
- 355 W Clark Ave Unit 84
- 355 W Clark Ave Unit 38
- 295 N Broadway St Unit 198
- 295 N Broadway St Unit 195
- 4386 Westminster Ln
- 652 Clubhouse Dr
- 4750 S Blosser Rd Unit 336
- 255 Wellington Dr
- 291 Clubhouse Dr
- 4493 Cynbalaria Ct
- 4304 Foxenwood Cir
- 755 Pinal Ave
- 4828 Paint Horse Trail
- 4145 Jordyn Ln
