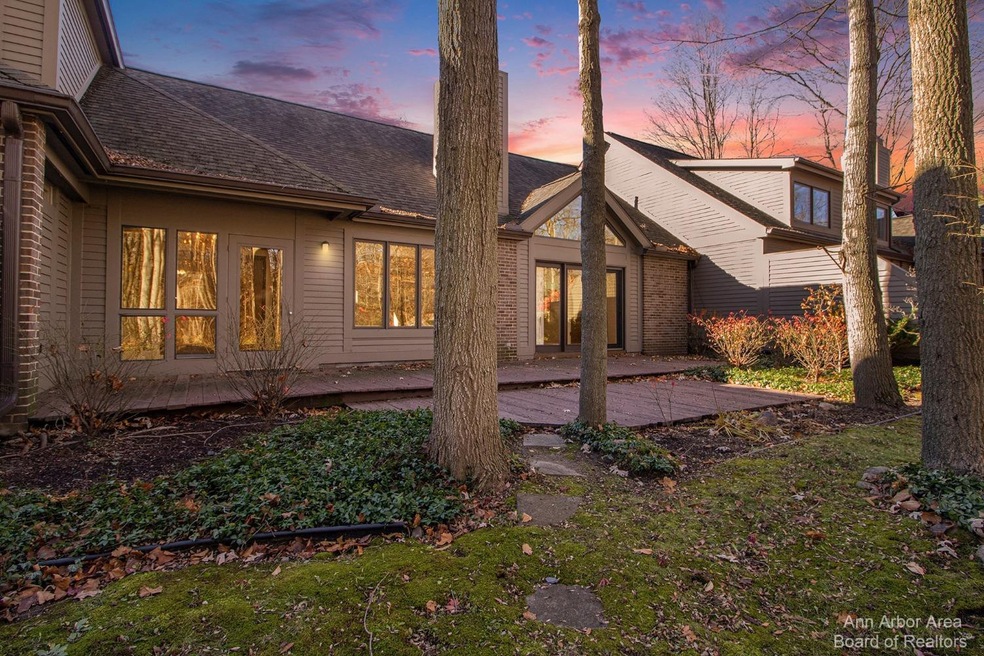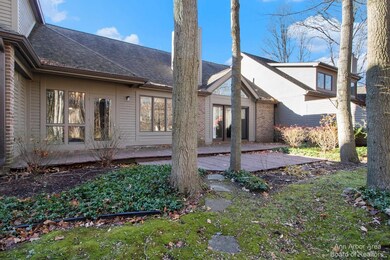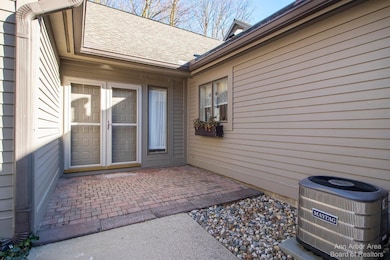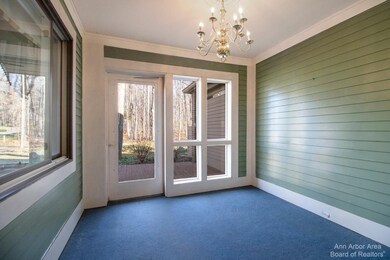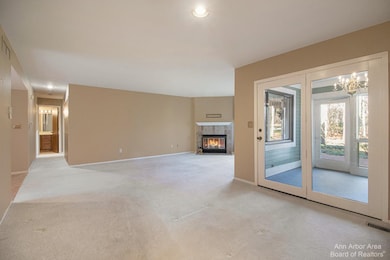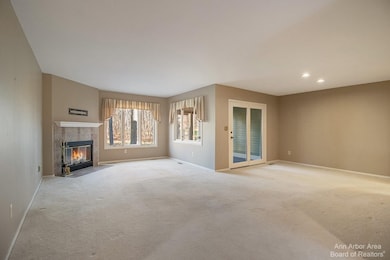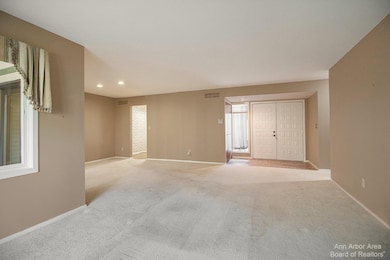
$475,000
- 2 Beds
- 3 Baths
- 1,182 Sq Ft
- 4036 Boulder Pond Dr
- Unit 15
- Ann Arbor, MI
This is your opportunity to live in The Ponds of Stoneridge! Beautiful ranch end unit is now available. Fresh paint, new carpet and move in ready. Furnace and AC replaced in 2018.The Ponds at Stonebridge is a community of 69 homes situated along Boulder Pond Drive in the northeast corner of the Stonebridge community. Established as a site condominium. The Ponds consists of ranch and Cape Cod
Victoria Evans Howard Hanna Ann Arbor
