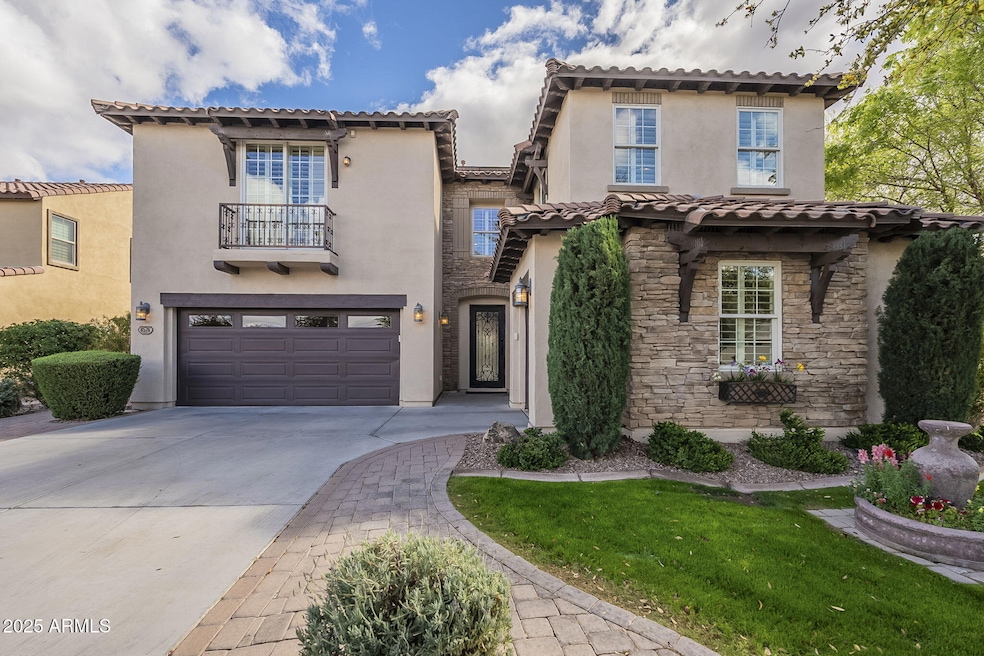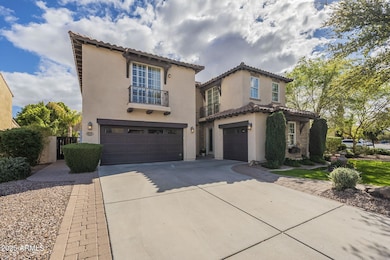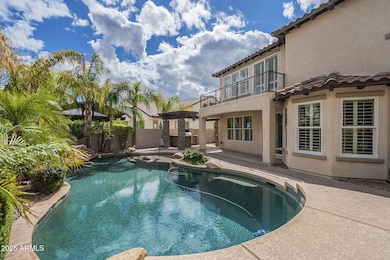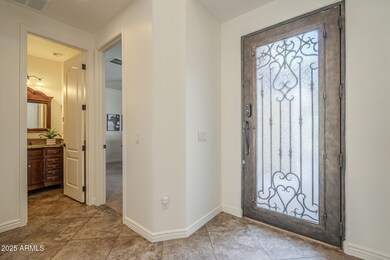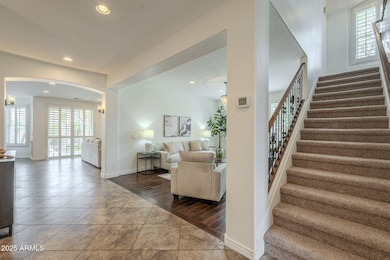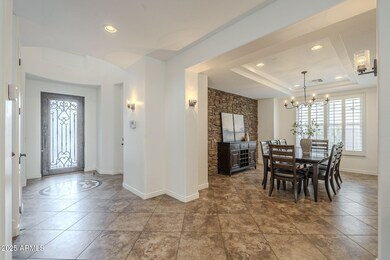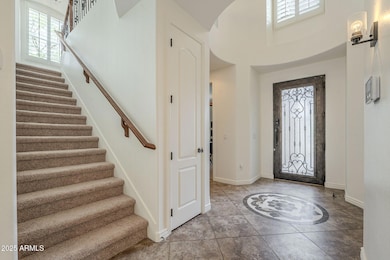
4576 E Waterman St Gilbert, AZ 85297
Power Ranch NeighborhoodEstimated payment $5,991/month
Highlights
- Private Pool
- Solar Power System
- Clubhouse
- Centennial Elementary School Rated A
- 0.22 Acre Lot
- Fireplace in Primary Bedroom
About This Home
Over 4600 Sq Ft move-in ready 5 bdrm, 4 bath home in the desirable Gilbert Community of Power Ranch. Meticulously cared for!! FRESHLY PAINTED & NEW CARPET THROUGHOUT!! Chef kitchen w/kitchen aide appliances, built-in refrigerator, 8 burner gas stove, 3 ovens w/convection option, granite counter tops, butler's room area & walk-in pantry. Luxurious master en-suite complete w/gas fireplace, private balcony, large bath w/elevated tub & walk-in two headed shower, separate his-and-hers walk-in master closets. Backyard oasis complete w/custom pool design w/water features, outdoor kitchen w/pergola, artificial turf. New sprinkler irrigation system installed April 2021. New water heater. Shutters throughout, Solar panels, wired for Tesla charger in side garage & welder outlet in main garage.
Home Details
Home Type
- Single Family
Est. Annual Taxes
- $3,999
Year Built
- Built in 2007
Lot Details
- 9,434 Sq Ft Lot
- Block Wall Fence
- Artificial Turf
- Sprinklers on Timer
- Grass Covered Lot
HOA Fees
- $188 Monthly HOA Fees
Parking
- 3 Car Garage
Home Design
- Santa Barbara Architecture
- Wood Frame Construction
- Tile Roof
- Stucco
Interior Spaces
- 4,602 Sq Ft Home
- 2-Story Property
- Vaulted Ceiling
- Ceiling Fan
- Gas Fireplace
- Double Pane Windows
- Family Room with Fireplace
- 2 Fireplaces
- Security System Owned
- Washer and Dryer Hookup
Kitchen
- Breakfast Bar
- Gas Cooktop
- Built-In Microwave
- Kitchen Island
- Granite Countertops
Flooring
- Floors Updated in 2025
- Wood
- Carpet
- Tile
Bedrooms and Bathrooms
- 5 Bedrooms
- Fireplace in Primary Bedroom
- Primary Bathroom is a Full Bathroom
- 4 Bathrooms
- Dual Vanity Sinks in Primary Bathroom
- Bathtub With Separate Shower Stall
Eco-Friendly Details
- Solar Power System
Outdoor Features
- Private Pool
- Fire Pit
- Built-In Barbecue
Schools
- Centennial Elementary School
- Sossaman Middle School
- Higley High School
Utilities
- Cooling Available
- Heating System Uses Natural Gas
Listing and Financial Details
- Tax Lot 624
- Assessor Parcel Number 313-16-908
Community Details
Overview
- Association fees include ground maintenance
- Power Ranch The Knol Association, Phone Number (480) 988-0960
- Power Ranch Communit Association, Phone Number (480) 988-0960
- Association Phone (480) 988-0960
- Power Ranch Neighborhood 9 Parcel 2 Subdivision
Amenities
- Clubhouse
- Recreation Room
Recreation
- Tennis Courts
- Community Playground
- Heated Community Pool
- Community Spa
- Bike Trail
Map
Home Values in the Area
Average Home Value in this Area
Tax History
| Year | Tax Paid | Tax Assessment Tax Assessment Total Assessment is a certain percentage of the fair market value that is determined by local assessors to be the total taxable value of land and additions on the property. | Land | Improvement |
|---|---|---|---|---|
| 2025 | $3,999 | $48,762 | -- | -- |
| 2024 | $4,003 | $46,440 | -- | -- |
| 2023 | $4,003 | $68,320 | $13,660 | $54,660 |
| 2022 | $3,821 | $50,220 | $10,040 | $40,180 |
| 2021 | $3,881 | $46,470 | $9,290 | $37,180 |
| 2020 | $3,948 | $44,660 | $8,930 | $35,730 |
| 2019 | $3,813 | $41,180 | $8,230 | $32,950 |
| 2018 | $3,673 | $40,360 | $8,070 | $32,290 |
| 2017 | $3,528 | $43,050 | $8,610 | $34,440 |
| 2016 | $3,510 | $42,370 | $8,470 | $33,900 |
| 2015 | $3,105 | $41,180 | $8,230 | $32,950 |
Property History
| Date | Event | Price | Change | Sq Ft Price |
|---|---|---|---|---|
| 04/10/2025 04/10/25 | Pending | -- | -- | -- |
| 04/07/2025 04/07/25 | For Sale | $980,000 | 0.0% | $213 / Sq Ft |
| 04/05/2025 04/05/25 | Off Market | $980,000 | -- | -- |
| 03/14/2025 03/14/25 | For Sale | $980,000 | +81.5% | $213 / Sq Ft |
| 02/22/2019 02/22/19 | Sold | $540,000 | -0.9% | $117 / Sq Ft |
| 01/02/2019 01/02/19 | Pending | -- | -- | -- |
| 11/27/2018 11/27/18 | For Sale | $545,000 | -- | $118 / Sq Ft |
Deed History
| Date | Type | Sale Price | Title Company |
|---|---|---|---|
| Warranty Deed | $540,000 | First American Title Insuran | |
| Interfamily Deed Transfer | -- | None Available | |
| Interfamily Deed Transfer | -- | Grand Canyon Title Agency | |
| Interfamily Deed Transfer | -- | Grand Canyon Title Agency | |
| Quit Claim Deed | -- | None Available | |
| Quit Claim Deed | -- | None Available | |
| Special Warranty Deed | $386,225 | Landamerica Title Agency | |
| Special Warranty Deed | -- | Landamerica Title Agency | |
| Interfamily Deed Transfer | -- | Landamerica Title Agency |
Mortgage History
| Date | Status | Loan Amount | Loan Type |
|---|---|---|---|
| Open | $484,500 | New Conventional | |
| Closed | $484,350 | New Conventional | |
| Previous Owner | $285,000 | New Conventional | |
| Previous Owner | $231,750 | Balloon | |
| Previous Owner | $231,750 | Balloon |
Similar Homes in Gilbert, AZ
Source: Arizona Regional Multiple Listing Service (ARMLS)
MLS Number: 6835613
APN: 313-16-908
- 3530 S Bandit Rd
- 4495 E Woodside Way
- 3485 S Seneca Way
- 3518 S Posse Trail
- 3467 S Falcon Dr
- 4718 E Thunderheart Trail Unit 103
- 4646 E Maplewood St
- 3591 S Ranger Trail
- 3781 S Pablo Pass Dr
- 4428 E Wildhorse Dr
- 4752 E Portola Valley Dr Unit 103
- 4769 E Thunderheart Trail Unit 101
- 3828 S Vineyard Ave
- 4763 E Red Oak Ln Unit 102
- 3799 S Skyline Dr
- 3890 S Star Canyon Dr
- 3759 S Dew Drop Ln
- 4196 E Bonanza Rd
- 4481 E Sundance Ct
- 4176 E Bonanza Rd
