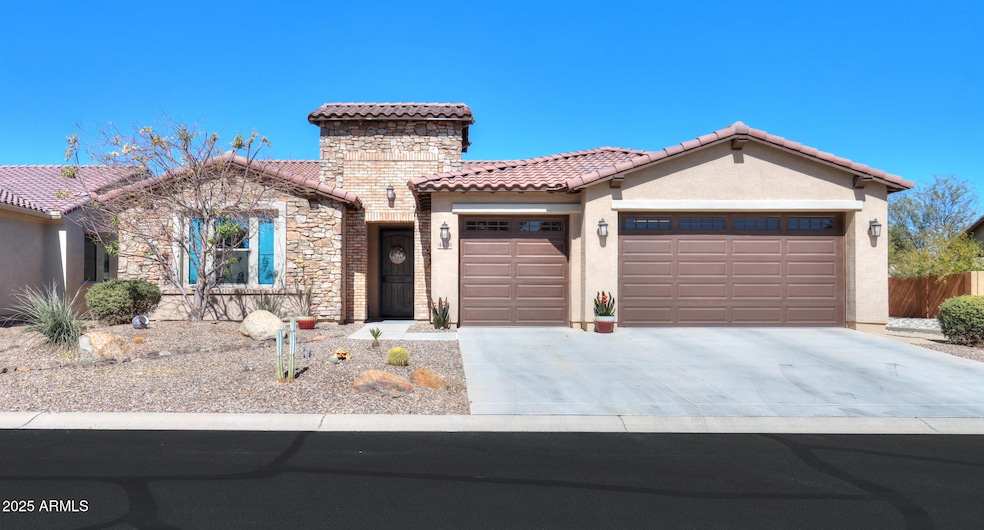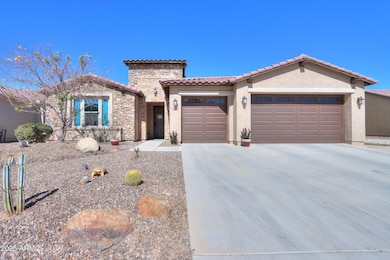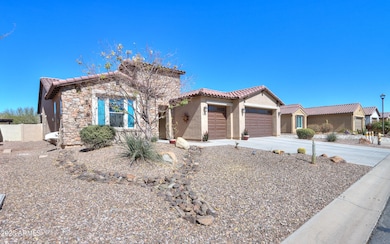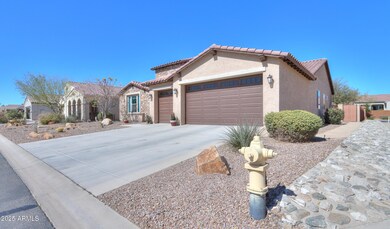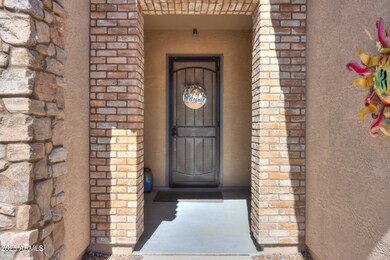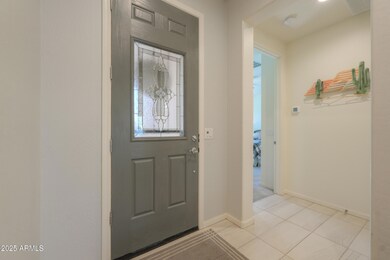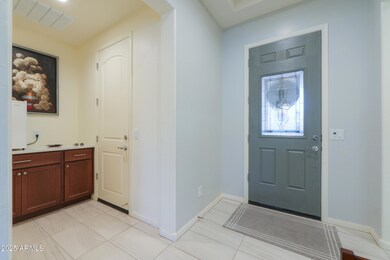
Estimated payment $3,866/month
Highlights
- Golf Course Community
- Gated with Attendant
- Clubhouse
- Fitness Center
- RV Parking in Community
- Granite Countertops
About This Home
BUILT IN 2020! You will LOVE this beautiful VIENTA model w/stone veneer! This home is 2,352 SF. featuring 2 full bedrooms, a den w/double doors, 2.5 baths, 3 car garage w/extended driveway. The kitchen features Quartz counters, upgraded 41'' cabinets w/pulls, SS appliances, RO system, backsplash, large pantry, under cabinet & pendant lights. Lots of builder upgrades such as a dry bar in the Great room, 12''x 24'' tile flooring, 8 ft. doors throughout, tile showers (tiled up to the ceiling), security door, laundry cabinets, Upgraded 340 windows, water softener & multi zone HVAC. 11 ft. ceilings in main living space. Step out back to the professionally landscaped backyard w/synthetic grass, fully fenced yard North facing backyard w/extended covered patio & gas stub hook up. Must see!
Home Details
Home Type
- Single Family
Est. Annual Taxes
- $3,614
Year Built
- Built in 2020
Lot Details
- 9,581 Sq Ft Lot
- Desert faces the front and back of the property
- Block Wall Fence
- Artificial Turf
- Front and Back Yard Sprinklers
- Sprinklers on Timer
HOA Fees
- $278 Monthly HOA Fees
Parking
- 3 Car Garage
Home Design
- Wood Frame Construction
- Tile Roof
- Stucco
Interior Spaces
- 2,353 Sq Ft Home
- 1-Story Property
- Ceiling height of 9 feet or more
- Ceiling Fan
- Double Pane Windows
- Low Emissivity Windows
- Vinyl Clad Windows
Kitchen
- Breakfast Bar
- Kitchen Island
- Granite Countertops
Flooring
- Carpet
- Tile
Bedrooms and Bathrooms
- 2 Bedrooms
- Primary Bathroom is a Full Bathroom
- 2.5 Bathrooms
- Dual Vanity Sinks in Primary Bathroom
Accessible Home Design
- No Interior Steps
Schools
- Toltec Elementary School
- Santa Cruz Valley Union High School
Utilities
- Cooling Available
- Heating System Uses Natural Gas
Listing and Financial Details
- Tax Lot 7
- Assessor Parcel Number 402-31-744
Community Details
Overview
- Association fees include ground maintenance, street maintenance
- Robson Cg HOA, Phone Number (520) 426-3355
- Built by Robson
- Robson Ranch Subdivision, Vienta Floorplan
- RV Parking in Community
Amenities
- Clubhouse
- Theater or Screening Room
- Recreation Room
Recreation
- Golf Course Community
- Tennis Courts
- Racquetball
- Fitness Center
- Heated Community Pool
- Community Spa
- Bike Trail
Security
- Gated with Attendant
Map
Home Values in the Area
Average Home Value in this Area
Tax History
| Year | Tax Paid | Tax Assessment Tax Assessment Total Assessment is a certain percentage of the fair market value that is determined by local assessors to be the total taxable value of land and additions on the property. | Land | Improvement |
|---|---|---|---|---|
| 2025 | $3,614 | $48,207 | -- | -- |
| 2024 | $3,509 | $48,573 | -- | -- |
| 2023 | $3,646 | $37,590 | $6,705 | $30,885 |
| 2022 | $3,509 | $10,058 | $10,058 | $0 |
| 2021 | $99 | $10,728 | $0 | $0 |
| 2020 | $97 | $6,400 | $0 | $0 |
| 2019 | $95 | $6,400 | $0 | $0 |
| 2018 | $89 | $6,400 | $0 | $0 |
| 2017 | $88 | $560 | $0 | $0 |
| 2016 | $84 | $560 | $560 | $0 |
Property History
| Date | Event | Price | Change | Sq Ft Price |
|---|---|---|---|---|
| 03/19/2025 03/19/25 | Price Changed | $589,000 | -1.7% | $250 / Sq Ft |
| 02/25/2025 02/25/25 | For Sale | $599,000 | -- | $255 / Sq Ft |
Deed History
| Date | Type | Sale Price | Title Company |
|---|---|---|---|
| Special Warranty Deed | $368,866 | Old Republic Title Agency |
Similar Homes in Eloy, AZ
Source: Arizona Regional Multiple Listing Service (ARMLS)
MLS Number: 6826039
APN: 402-31-744
- 4588 W Agave Ave
- 4530 W Hanna Dr
- 4648 W Hanna Dr
- 4415 W Agave Ave
- 4734 W Gulch Dr
- 4400 W Box Canyon Dr
- 4413 W Box Canyon Dr
- 5792 N Aztec Dr
- 4319 W Winslow Way
- 4927 W Gulch Dr
- 4946 W Gulch Dr
- 4414 W Jacaranda Dr
- 4951 W Gulch Dr
- 4202 W Hanna Dr
- 4962 W Gulch Dr
- 4189 W Hanna Dr
- 4949 W Posse Dr
- 5762 N Oak Creek Dr
- 4185 W Hanna Dr
- 4962 W Posse Dr
