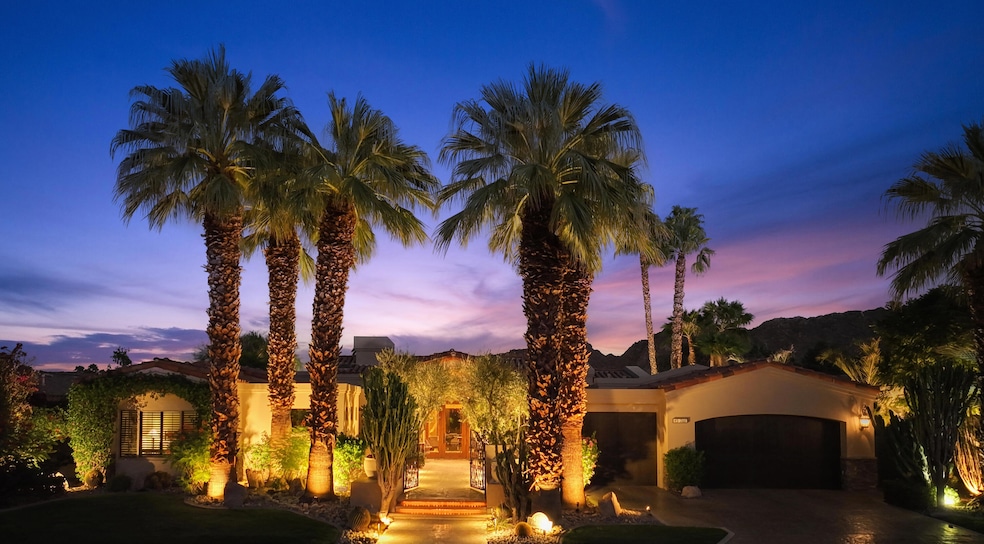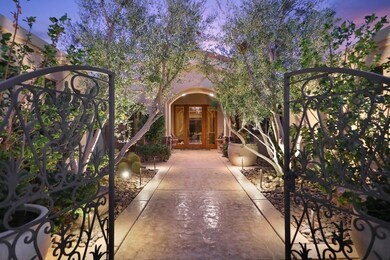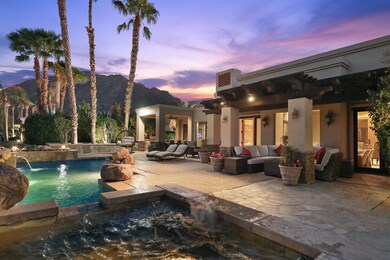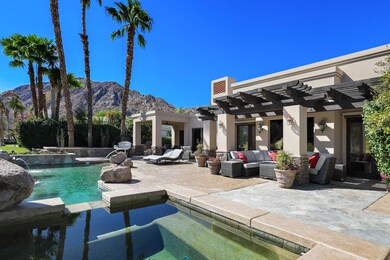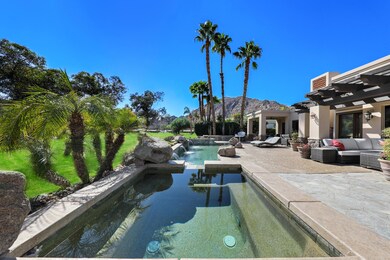
45766 E Via Villaggio Indian Wells, CA 92210
Indian Wells NeighborhoodHighlights
- Attached Guest House
- On Golf Course
- Casita
- Gerald R. Ford Elementary School Rated A-
- Pebble Pool Finish
- Gourmet Kitchen
About This Home
As of February 2025Outstanding Ministrelli custom home located on the Indian Wells Country Club Cove golf course with fabulous southeast triple fairway Views! Located within prestigious Villaggio community built by renowned Ministrelli in 2002 this gorgeous traditional 3948 Sq.Ft. home includes spacious private Guest Casita with kitchenette, 4 bedrooms with walk-in closets, 3 bath, 3 half baths, 3 fireplaces and 3 car garage with A/C. Top quality finishes such as travertine floors, high tray ceilings, and custom built-ins throughout. Beautiful large pebble tech pool/ spa with waterfall and wrought iron fence overlooks the 6th fairway. Enjoy with friends and family the stunning desert and golf course views from spacious patio with built in BBQ island, stone fireplace, and covered outdoor seating areas. Front courtyard entry is lush and private. Glass door entryway into massive Great Room with views, granite fireplace, built-ins, and colossal step-down wet bar with granite counters, refrigerator and ice maker. Truly an Entertainer's Dream! Formal Dining Room, and open Family Room with stonecast fireplace. Gourmet Kitchen and informal Dining boast magnificent views, walls of glass, big kitchen Island, stainless Wolf appliances, granite countertops, large pantry. Primary Bedroom Suite has great views, jet tub, large shower, marble counters, walk in closet, and 2 private toilet rooms. Laundry Room is large with built- ins galore.
Home Details
Home Type
- Single Family
Est. Annual Taxes
- $23,908
Year Built
- Built in 2002
Lot Details
- 0.29 Acre Lot
- On Golf Course
- Cul-De-Sac
- West Facing Home
- Masonry wall
- Wrought Iron Fence
- Stucco Fence
- Drip System Landscaping
- Premium Lot
- Paved or Partially Paved Lot
- Sprinklers on Timer
- Private Yard
- Lawn
- Back and Front Yard
HOA Fees
- $75 Monthly HOA Fees
Property Views
- Panoramic
- Golf Course
- Mountain
- Pool
Home Design
- Custom Home
- Traditional Architecture
- Slab Foundation
- "S" Clay Tile Roof
- Stucco Exterior
Interior Spaces
- 3,948 Sq Ft Home
- 3-Story Property
- Wet Bar
- Wired For Sound
- Built-In Features
- Bar
- Vaulted Ceiling
- Ceiling Fan
- Free Standing Fireplace
- Gas Log Fireplace
- Stone Fireplace
- Custom Window Coverings
- Sliding Doors
- Formal Entry
- Great Room
- Family Room
- Living Room with Fireplace
- 3 Fireplaces
- Breakfast Room
- Formal Dining Room
- Den
- Storage
- Security System Owned
Kitchen
- Gourmet Kitchen
- Kitchenette
- Breakfast Bar
- Walk-In Pantry
- Self-Cleaning Convection Oven
- Gas Cooktop
- Range Hood
- Recirculated Exhaust Fan
- Warming Drawer
- Microwave
- Ice Maker
- Water Line To Refrigerator
- Dishwasher
- Kitchen Island
- Granite Countertops
- Disposal
- Instant Hot Water
Flooring
- Carpet
- Travertine
Bedrooms and Bathrooms
- 4 Bedrooms
- Main Floor Bedroom
- Walk-In Closet
- Dressing Area
- Double Vanity
- Bidet
- Hydromassage or Jetted Bathtub
- Shower Only in Secondary Bathroom
- Granite Shower
Laundry
- Laundry Room
- Dryer
- Washer
Parking
- 3 Car Direct Access Garage
- Side by Side Parking
- Garage Door Opener
- Driveway
- Guest Parking
- On-Street Parking
- Golf Cart Garage
Pool
- Pebble Pool Finish
- Heated In Ground Pool
- Heated Spa
- In Ground Spa
- Outdoor Pool
Outdoor Features
- Deck
- Covered patio or porch
- Fireplace in Patio
- Casita
- Built-In Barbecue
Utilities
- Forced Air Zoned Heating and Cooling System
- Cooling System Powered By Gas
- Heating System Uses Natural Gas
- Underground Utilities
- Property is located within a water district
- Hot Water Circulator
- Gas Water Heater
- Central Water Heater
- Sewer in Street
- Cable TV Available
Additional Features
- Attached Guest House
- Property is near a clubhouse
Listing and Financial Details
- Assessor Parcel Number 633840009
Community Details
Overview
- Built by Ministrelli
- Indian Wells C. C. Subdivision
- Planned Unit Development
Recreation
- Golf Course Community
Security
- 24 Hour Access
- Gated Community
Map
Home Values in the Area
Average Home Value in this Area
Property History
| Date | Event | Price | Change | Sq Ft Price |
|---|---|---|---|---|
| 02/18/2025 02/18/25 | Sold | $2,275,000 | -8.1% | $576 / Sq Ft |
| 02/03/2025 02/03/25 | Pending | -- | -- | -- |
| 01/08/2025 01/08/25 | Price Changed | $2,475,000 | -2.9% | $627 / Sq Ft |
| 12/03/2024 12/03/24 | Price Changed | $2,550,000 | -3.8% | $646 / Sq Ft |
| 10/10/2024 10/10/24 | For Sale | $2,650,000 | +66.1% | $671 / Sq Ft |
| 02/01/2021 02/01/21 | Sold | $1,595,000 | 0.0% | $404 / Sq Ft |
| 01/11/2021 01/11/21 | For Sale | $1,595,000 | -- | $404 / Sq Ft |
Tax History
| Year | Tax Paid | Tax Assessment Tax Assessment Total Assessment is a certain percentage of the fair market value that is determined by local assessors to be the total taxable value of land and additions on the property. | Land | Improvement |
|---|---|---|---|---|
| 2023 | $23,908 | $1,659,438 | $127,449 | $1,531,989 |
| 2022 | $22,804 | $1,626,900 | $124,950 | $1,501,950 |
| 2021 | $24,561 | $1,775,621 | $614,269 | $1,161,352 |
| 2020 | $22,016 | $1,585,376 | $548,454 | $1,036,922 |
| 2019 | $21,435 | $1,539,200 | $532,480 | $1,006,720 |
| 2018 | $20,704 | $1,480,000 | $512,000 | $968,000 |
| 2017 | $20,641 | $1,480,000 | $512,000 | $968,000 |
| 2016 | $22,327 | $1,630,000 | $563,000 | $1,067,000 |
| 2015 | $20,225 | $1,428,000 | $494,000 | $934,000 |
| 2014 | $20,261 | $1,428,000 | $494,000 | $934,000 |
Mortgage History
| Date | Status | Loan Amount | Loan Type |
|---|---|---|---|
| Previous Owner | $719,500 | Unknown | |
| Previous Owner | $1,159,500 | Seller Take Back |
Deed History
| Date | Type | Sale Price | Title Company |
|---|---|---|---|
| Grant Deed | $2,275,000 | Lawyers Title | |
| Quit Claim Deed | -- | None Listed On Document | |
| Grant Deed | $1,595,000 | Lawyers Title Company | |
| Interfamily Deed Transfer | -- | None Available | |
| Grant Deed | $2,025,000 | Southland Title Corporation | |
| Grant Deed | $1,699,500 | Old Republic Title Company |
Similar Homes in Indian Wells, CA
Source: California Desert Association of REALTORS®
MLS Number: 219118090
APN: 633-840-009
- 77790 Cherokee Rd
- 77700 Cherokee Rd
- 78510 Vista Del Fuente
- 77804 Cherokee Rd
- 78535 Vista Del Sol
- 78575 Vista Del Sol
- 77665 Seminole Rd
- 46555 Quail Run Dr
- 45678 Appian Way
- 46455 Yaqui
- 78275 Monte Sereno Cir
- 46532 Arapahoe
- 46552 Arapahoe
- 46558 Arapahoe Unit B
- 46623 Arapahoe Unit A
- 46568 Arapahoe Unit B
- 46631 Arapahoe Unit B
- 77449 Mallorca Ln
- 46700 Mountain Cove Dr Unit 9
- 78125 Cabrillo Ln Unit 27
