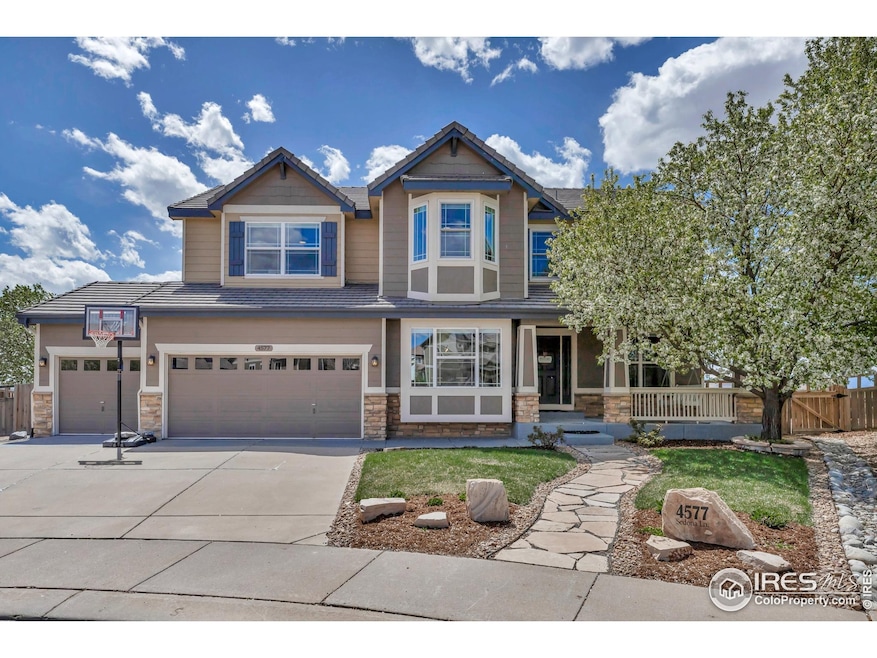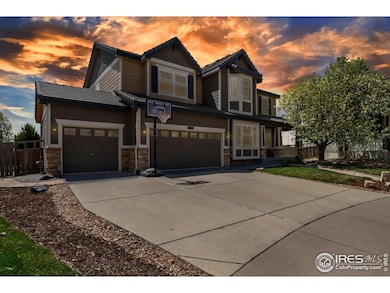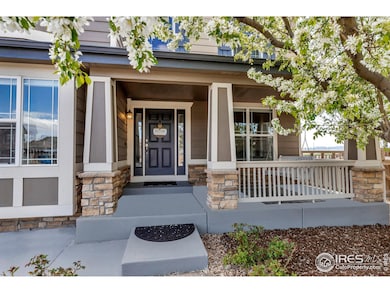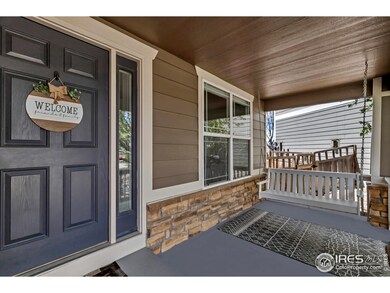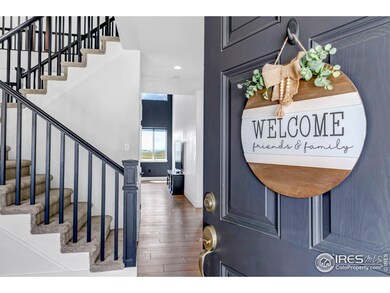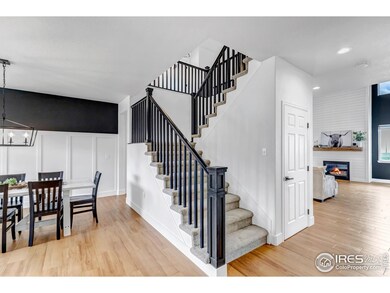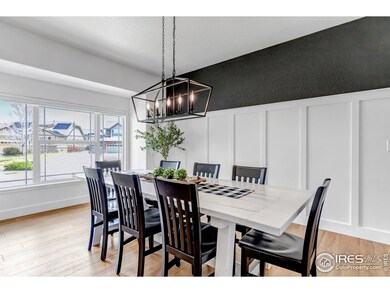Stunning 5-Bedroom Home with Mountain Views on Quiet Cul-de-Sac! Welcome to your dream home! Perfectly nestled on a peaceful cul-de-sac, this fully remodeled 5-bedroom, 3-bathroom residence combines luxury living with everyday comfort and breathtaking mountain views, all backing to peaceful open space for added privacy and beauty! Step onto the charming covered front porch, complete with a cozy porch swing, and into a home where no detail has been overlooked. Inside, custom wood accent walls and elegant quartz countertops create a warm, contemporary feel throughout. The heart of the home is a dramatic two-story living room, anchored by a striking floor-to-ceiling shiplap gas fireplace, creating a cozy yet sophisticated atmosphere that's perfect for relaxing or entertaining. The kitchen, featuring top-of-the-line GE Monogram appliances, including a double wall oven with warming drawer, oversized gas cooktop, has a layout perfect for entertaining or everyday meals. Additional features include a spacious 3-car attached garage, radon mitigation, sump pump, whole house humidifier, an expansive .32-acre lot, and a massive 750 sq ft concrete patio-ideal for outdoor dining, relaxing, or hosting gatherings. The covered porches in both the front and back let you enjoy Colorado's beauty year-round. Downstairs, the unfinished basement with rough-in plumbing offers incredible potential-create the home gym, media room, or guest suite of your dreams. Tucked in a desirable neighborhood with easy access to I-25, commuting to Denver or Fort Collins is a breeze-making this location as convenient as it is beautiful.Whether you're watching the sunset over the mountains or enjoying a quiet evening on the porch, this home offers the perfect blend of luxury, functionality, and Colorado charm. Don't miss your chance to make it yours!

