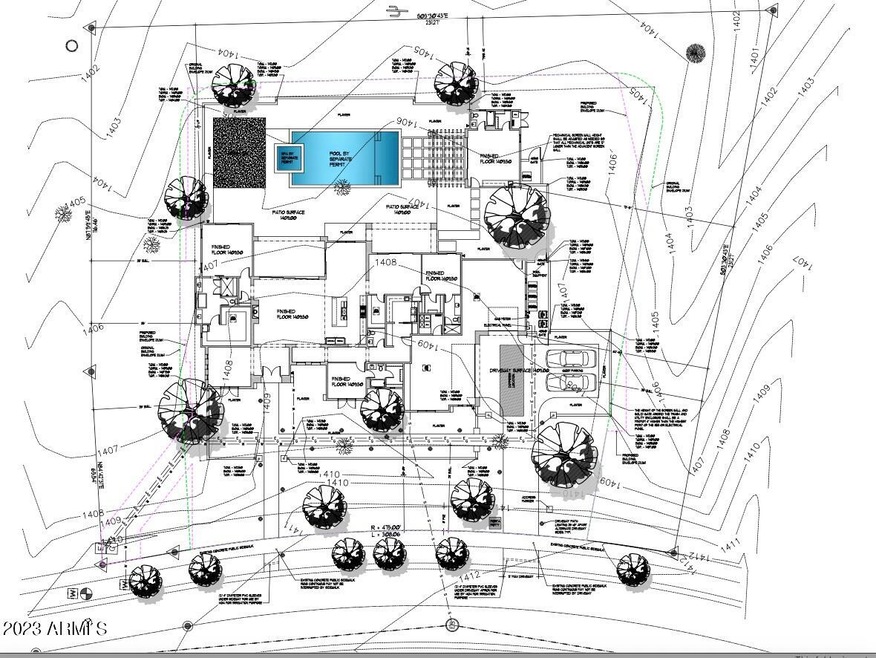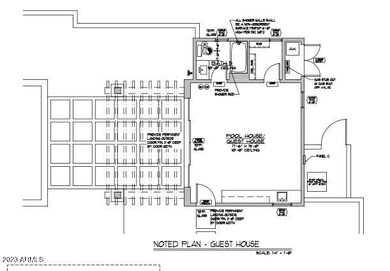
4579 N Middleton Place Buckeye, AZ 85396
Verrado NeighborhoodEstimated payment $9,315/month
Highlights
- Guest House
- Golf Course Community
- Heated Spa
- Verrado Elementary School Rated A-
- Fitness Center
- City Lights View
About This Home
Your dream home awaits in the prized Regent Hills community of Verrado. This impressive residence will be starting construction soon and you can have a lot of input on interior fits and finishes if you move on it early. The existing plans are STUNNING and will not be matched in price or quality in or around the area. Price includes new pool and spa or allowance for your own custom dream. Designer kitchen offers built in full size refrigerator & freezer plus all gourmet appliances & finishes you could want. Residendce is 3484 feet with a 414 guest casita/pool house. Plans include pavered drive & plenty of sidewalk to the road plus 2 over sized patios & pergola/lanai over the pool/guest casita. Top quality, fantastic style, prestigious location, unmatched views. See MORE for ''allowances.'' Cabinet Allowance $25000
Counter Tops Allowance $20000
Pool or Pool Allowance $75000
Tile/Flooring Allowance $5/sqft
Two-Tone Sherwin Williams Paint - buyer choice
Shower Tile Allowance $5000
Master Tub/Toilet Allowance $2300
Secondary Bathrooms Toilet Allowance $400 each
Kitchen Appliance Allowance $18,500
Lighting package includes about 80 can lights
PLUS $7500 Allowance for fixtures/fans
Home Details
Home Type
- Single Family
Est. Annual Taxes
- $1,431
Year Built
- Built in 2024 | Under Construction
Lot Details
- 0.87 Acre Lot
- Private Yard
HOA Fees
- $126 Monthly HOA Fees
Parking
- 3 Car Direct Access Garage
- 4 Open Parking Spaces
- Garage ceiling height seven feet or more
- Side or Rear Entrance to Parking
- Garage Door Opener
Property Views
- City Lights
- Mountain
Home Design
- Home to be built
- Designed by Illini Design Group Architects
- Santa Barbara Architecture
- Wood Frame Construction
- Spray Foam Insulation
- Cellulose Insulation
- Tile Roof
- Stucco
Interior Spaces
- 3,484 Sq Ft Home
- 1-Story Property
- Ceiling height of 9 feet or more
- Ceiling Fan
- ENERGY STAR Qualified Windows with Low Emissivity
- Family Room with Fireplace
- Tile Flooring
Kitchen
- Eat-In Kitchen
- Breakfast Bar
- Gas Cooktop
- Built-In Microwave
- Kitchen Island
Bedrooms and Bathrooms
- 4 Bedrooms
- Primary Bathroom is a Full Bathroom
- 4.5 Bathrooms
- Dual Vanity Sinks in Primary Bathroom
- Bathtub With Separate Shower Stall
Eco-Friendly Details
- ENERGY STAR/CFL/LED Lights
- ENERGY STAR Qualified Equipment for Heating
- Mechanical Fresh Air
Pool
- Heated Spa
- Private Pool
Schools
- Verrado Elementary School
- Verrado Middle School
- Verrado High School
Utilities
- Refrigerated Cooling System
- Zoned Heating
- Heating unit installed on the ceiling
- Tankless Water Heater
- Water Softener
- High Speed Internet
Additional Features
- No Interior Steps
- Covered patio or porch
- Guest House
Listing and Financial Details
- Tax Lot 534
- Assessor Parcel Number 502-82-107
Community Details
Overview
- Association fees include ground maintenance, (see remarks)
- Verrado Community Association, Phone Number (623) 466-7008
- Built by MMartinez
- Verrado Parcel 5.505 Subdivision, Custom Floorplan
Amenities
- Clubhouse
- Theater or Screening Room
- Recreation Room
Recreation
- Golf Course Community
- Community Playground
- Fitness Center
- Heated Community Pool
- Community Spa
- Bike Trail
Map
Home Values in the Area
Average Home Value in this Area
Tax History
| Year | Tax Paid | Tax Assessment Tax Assessment Total Assessment is a certain percentage of the fair market value that is determined by local assessors to be the total taxable value of land and additions on the property. | Land | Improvement |
|---|---|---|---|---|
| 2025 | $1,734 | $11,109 | $11,109 | -- |
| 2024 | $1,475 | $10,580 | $10,580 | -- |
| 2023 | $1,475 | $22,470 | $22,470 | $0 |
| 2022 | $1,431 | $21,135 | $21,135 | $0 |
| 2021 | $1,419 | $18,090 | $18,090 | $0 |
| 2020 | $1,366 | $17,715 | $17,715 | $0 |
| 2019 | $1,413 | $13,680 | $13,680 | $0 |
| 2018 | $1,340 | $13,680 | $13,680 | $0 |
| 2017 | $1,318 | $13,965 | $13,965 | $0 |
| 2016 | $1,219 | $14,400 | $14,400 | $0 |
| 2015 | $1,235 | $10,672 | $10,672 | $0 |
Property History
| Date | Event | Price | Change | Sq Ft Price |
|---|---|---|---|---|
| 03/05/2024 03/05/24 | Pending | -- | -- | -- |
| 09/25/2023 09/25/23 | For Sale | $1,625,000 | -- | $466 / Sq Ft |
Deed History
| Date | Type | Sale Price | Title Company |
|---|---|---|---|
| Warranty Deed | $212,500 | Old Republic Title Agency | |
| Warranty Deed | -- | None Available | |
| Warranty Deed | $90,000 | Security Title Agency Inc | |
| Trustee Deed | $78,300 | None Available | |
| Special Warranty Deed | $335,000 | Fidelity National Title |
Mortgage History
| Date | Status | Loan Amount | Loan Type |
|---|---|---|---|
| Open | $105,000 | Commercial | |
| Previous Owner | $301,500 | New Conventional |
Similar Homes in Buckeye, AZ
Source: Arizona Regional Multiple Listing Service (ARMLS)
MLS Number: 6609180
APN: 502-82-107
- 21385 W Sage Hill Rd Unit 540
- 21432 W Minnezona Ave
- 4632 N Regent St Unit 517
- 21354 W Minnezona Ave
- 21632 W Hillcrest Blvd
- 21435 W Meadowbrook Ave
- 21387 W Meadowbrook Ave
- 21450 W Meadowbrook Ave
- 21436 W Meadowbrook Ave
- 21430 W Meadowbrook Ave
- 21422 W Meadowbrook Ave
- 21240 W Sycamore Dr
- 21258 W Meadowbrook Ave
- 4711 N 212th Dr
- 21612 W Pierson St
- 21564 W Pierson St
- 21599 W Pierson St
- 21569 W Pierson St
- 21537 W Pierson St
- 21321 W Mariposa St






