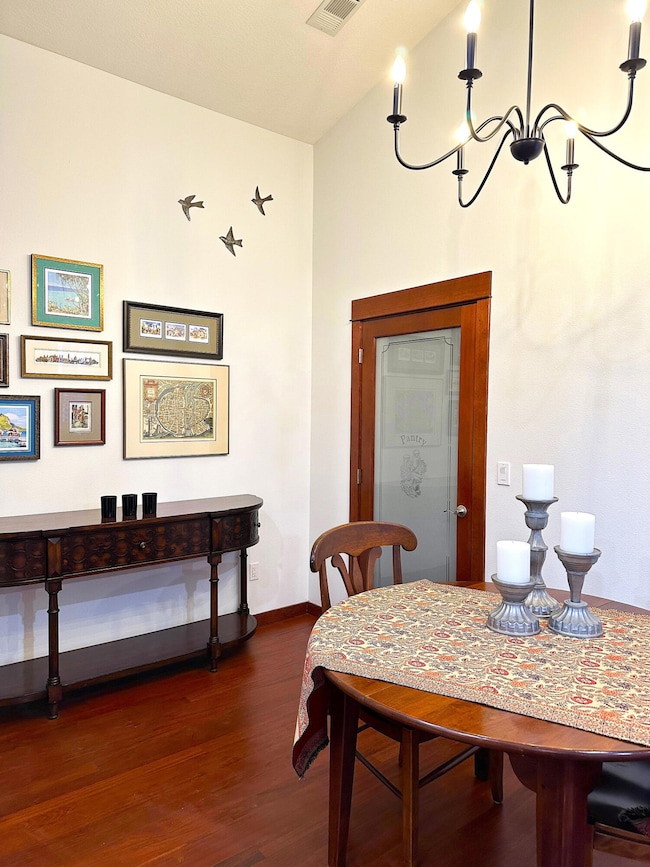
458 Beach St Unit 8 Ashland, OR 97520
3 Tiers of Ashland NeighborhoodEstimated payment $2,940/month
Highlights
- No Units Above
- Craftsman Architecture
- Vaulted Ceiling
- Ashland Middle School Rated A-
- Deck
- Wood Flooring
About This Home
Pacific Northwest Craftsman-style, single-level, stand-alone cottage home perfectly located between the university and Lithia Park. This low-maintenance home is nestled in the quiet, 9-unit Beach Street Condo community. Elegance abounds with vaulted ceilings and rich Brazilian cherry hardwood floors throughout seamlessly tying the spaces together. The living room features a corner gas fireplace, a built-in TV location, and new plantation-style shutters. The kitchen boasts slab granite counters, cherry cabinets, a gas stove, microwave, refrigerator, new dishwasher, and pantry. The spacious primary bedroom offers vaulted ceilings, French doors to the deck, and a Huge walk-in closet. The bathroom includes dual sinks, decorative tile, and a deep soaking tub for ultimate relaxation. An attached finished and insulated garage is ideal for a home gym, with additional driveway parking. Enjoy the community garden/park with a fire pit and water feature always ready for evenings with friends.
Property Details
Home Type
- Condominium
Est. Annual Taxes
- $3,967
Year Built
- Built in 2005
Lot Details
- No Units Above
- No Common Walls
- No Units Located Below
- Landscaped
HOA Fees
- $405 Monthly HOA Fees
Parking
- 1 Car Attached Garage
- Garage Door Opener
- Driveway
Home Design
- Craftsman Architecture
- Northwest Architecture
- Cottage
- Frame Construction
- Composition Roof
- Concrete Perimeter Foundation
Interior Spaces
- 978 Sq Ft Home
- 1-Story Property
- Built-In Features
- Vaulted Ceiling
- Ceiling Fan
- Gas Fireplace
- Double Pane Windows
- Vinyl Clad Windows
- Tinted Windows
- Living Room with Fireplace
- Dining Room
Kitchen
- Oven
- Range
- Microwave
- Dishwasher
- Granite Countertops
- Tile Countertops
- Disposal
Flooring
- Wood
- Tile
Bedrooms and Bathrooms
- 1 Primary Bedroom on Main
- Walk-In Closet
- 1 Full Bathroom
- Double Vanity
Home Security
Outdoor Features
- Deck
- Patio
Schools
- Walker Elementary School
- Ashland Middle School
- Ashland High School
Utilities
- Forced Air Heating and Cooling System
- Heating System Uses Natural Gas
- Natural Gas Connected
- Phone Available
- Cable TV Available
Listing and Financial Details
- Exclusions: Peloton bicycle and all personal items and furnishings
- Tax Lot 90008
- Assessor Parcel Number 10981433
Community Details
Overview
- Beach Street Cottages Condominium Subdivision
- On-Site Maintenance
- Maintained Community
Recreation
- Park
Security
- Carbon Monoxide Detectors
- Fire and Smoke Detector
Map
Home Values in the Area
Average Home Value in this Area
Tax History
| Year | Tax Paid | Tax Assessment Tax Assessment Total Assessment is a certain percentage of the fair market value that is determined by local assessors to be the total taxable value of land and additions on the property. | Land | Improvement |
|---|---|---|---|---|
| 2024 | $3,967 | $248,440 | -- | $248,440 |
| 2023 | $3,838 | $241,210 | $0 | $241,210 |
| 2022 | $3,715 | $241,210 | $0 | $241,210 |
| 2021 | $3,146 | $234,190 | $0 | $234,190 |
| 2020 | $3,058 | $227,370 | $0 | $227,370 |
| 2019 | $3,010 | $214,330 | $0 | $214,330 |
| 2018 | $2,843 | $208,090 | $0 | $208,090 |
| 2017 | $2,822 | $208,090 | $0 | $208,090 |
| 2016 | $2,749 | $196,150 | $0 | $196,150 |
| 2015 | $2,643 | $196,150 | $0 | $196,150 |
| 2014 | $2,557 | $184,900 | $0 | $184,900 |
Property History
| Date | Event | Price | Change | Sq Ft Price |
|---|---|---|---|---|
| 01/27/2025 01/27/25 | For Sale | $395,000 | +0.8% | $404 / Sq Ft |
| 09/07/2022 09/07/22 | Sold | $391,896 | -3.2% | $401 / Sq Ft |
| 07/30/2022 07/30/22 | Pending | -- | -- | -- |
| 05/05/2022 05/05/22 | Price Changed | $405,000 | -2.4% | $414 / Sq Ft |
| 04/08/2022 04/08/22 | For Sale | $414,896 | +54.8% | $424 / Sq Ft |
| 10/04/2013 10/04/13 | Sold | $268,000 | -0.4% | $274 / Sq Ft |
| 08/01/2013 08/01/13 | Pending | -- | -- | -- |
| 07/31/2013 07/31/13 | For Sale | $269,000 | -- | $275 / Sq Ft |
Deed History
| Date | Type | Sale Price | Title Company |
|---|---|---|---|
| Deed | $348,810 | None Listed On Document | |
| Warranty Deed | $268,000 | First American | |
| Warranty Deed | $285,000 | Lawyers Title Ins | |
| Interfamily Deed Transfer | -- | Accommodation | |
| Warranty Deed | $299,000 | Landamerica Lawyers Title |
Mortgage History
| Date | Status | Loan Amount | Loan Type |
|---|---|---|---|
| Previous Owner | $357,656 | VA | |
| Previous Owner | $341,100 | VA | |
| Previous Owner | $325,105 | VA | |
| Previous Owner | $310,000 | VA | |
| Previous Owner | $290,000 | VA | |
| Previous Owner | $290,000 | VA | |
| Previous Owner | $280,531 | Adjustable Rate Mortgage/ARM | |
| Previous Owner | $268,000 | VA | |
| Previous Owner | $50,000 | Fannie Mae Freddie Mac |
Similar Homes in Ashland, OR
Source: Southern Oregon MLS
MLS Number: 220195065
APN: 10981433






