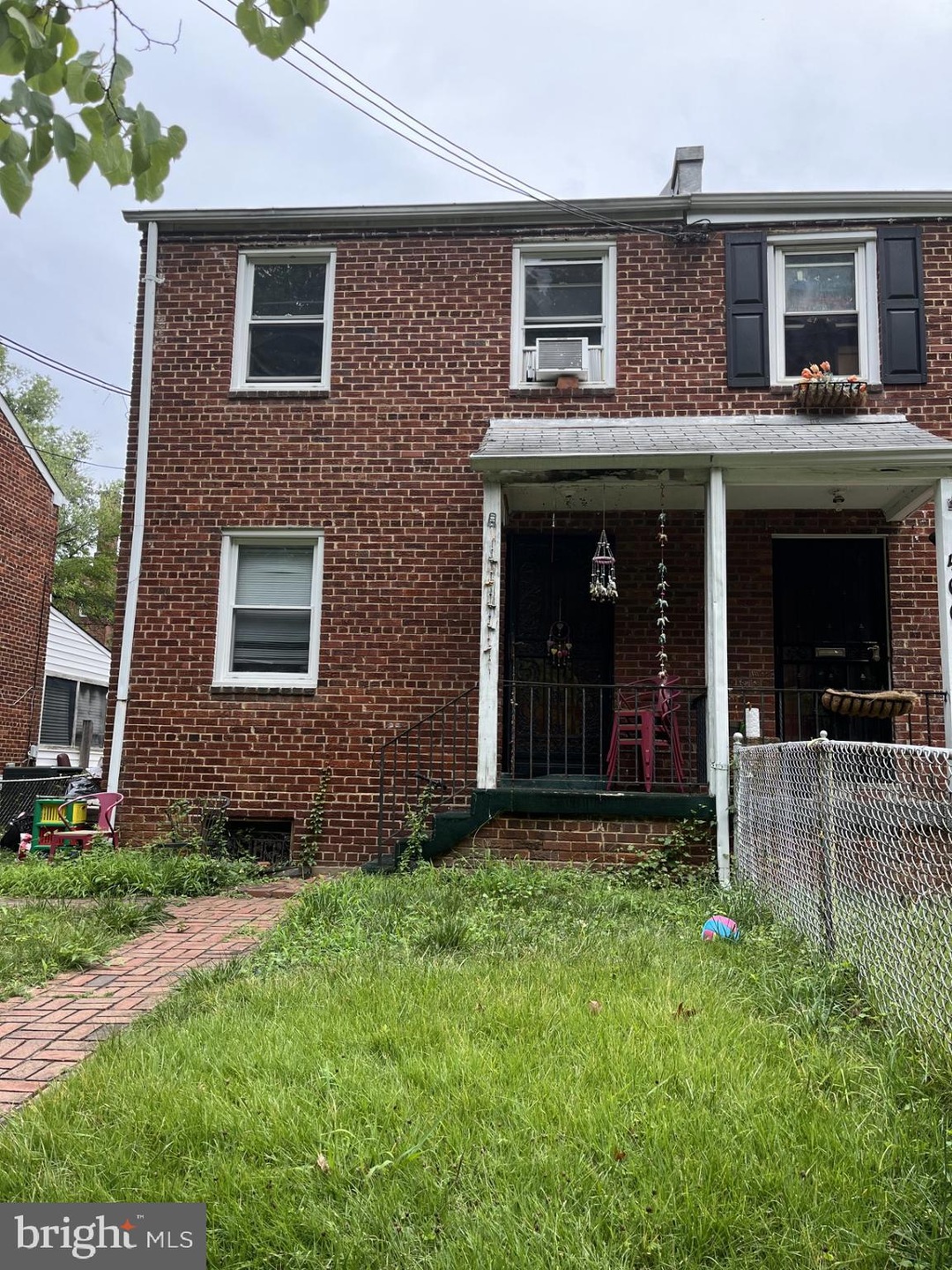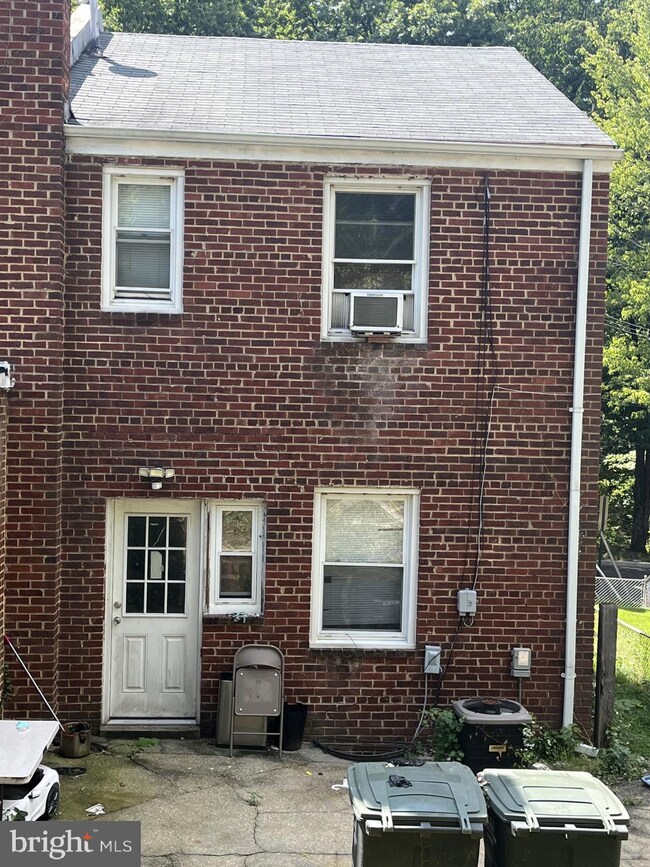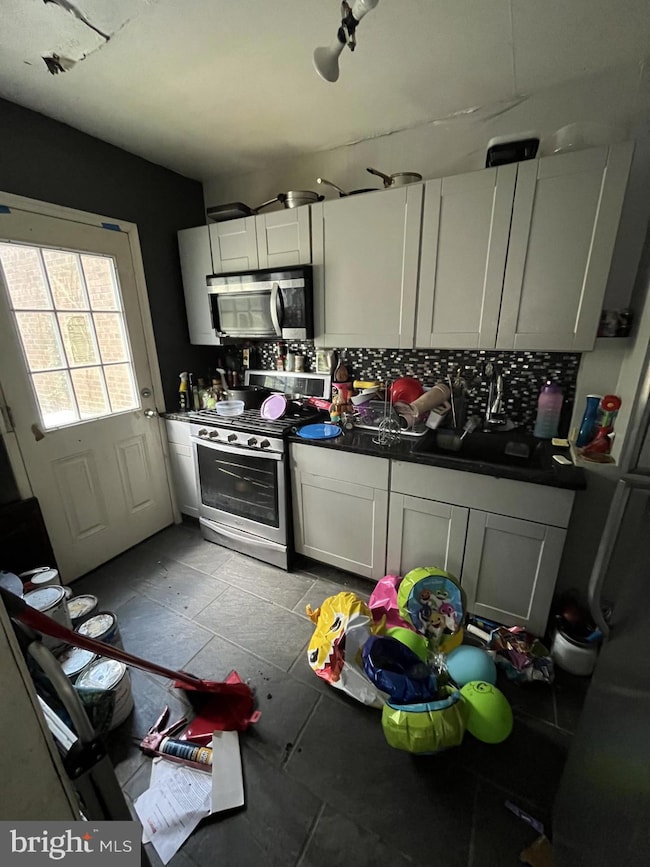
458 Burns St SE Washington, DC 20019
Benning Ridge NeighborhoodEstimated payment $1,843/month
Total Views
13,325
3
Beds
1
Bath
1,360
Sq Ft
$212
Price per Sq Ft
Highlights
- Federal Architecture
- Game Room
- Forced Air Heating and Cooling System
- No HOA
- Storage Room
- East Facing Home
About This Home
This solid brick, semi-detached home is located on a quiet street overlooking a serene wooded area. This is a great opportunity for a handy homeowner or investor willing to make a few minor renovations and remove some clutter. The home has three bedrooms, one bathroom, and a partially finished basement. The spacious backyard is ideal for outdoor activities.
Townhouse Details
Home Type
- Townhome
Est. Annual Taxes
- $2,757
Year Built
- Built in 1948
Lot Details
- 3,644 Sq Ft Lot
- East Facing Home
Parking
- On-Street Parking
Home Design
- Semi-Detached or Twin Home
- Federal Architecture
- Brick Exterior Construction
- Block Foundation
Interior Spaces
- Property has 3 Levels
- Game Room
- Storage Room
- Improved Basement
Bedrooms and Bathrooms
- 3 Bedrooms
- 1 Full Bathroom
Utilities
- Forced Air Heating and Cooling System
- Natural Gas Water Heater
Community Details
- No Home Owners Association
- Fort Dupont Park Subdivision
Listing and Financial Details
- Tax Lot 10
- Assessor Parcel Number 5398//0010
Map
Create a Home Valuation Report for This Property
The Home Valuation Report is an in-depth analysis detailing your home's value as well as a comparison with similar homes in the area
Home Values in the Area
Average Home Value in this Area
Tax History
| Year | Tax Paid | Tax Assessment Tax Assessment Total Assessment is a certain percentage of the fair market value that is determined by local assessors to be the total taxable value of land and additions on the property. | Land | Improvement |
|---|---|---|---|---|
| 2024 | $2,757 | $324,340 | $151,080 | $173,260 |
| 2023 | $2,708 | $318,590 | $148,240 | $170,350 |
| 2022 | $1,727 | $296,240 | $145,140 | $151,100 |
| 2021 | $1,588 | $276,520 | $138,470 | $138,050 |
| 2020 | $1,449 | $259,350 | $133,010 | $126,340 |
| 2019 | $1,324 | $246,520 | $128,560 | $117,960 |
| 2018 | $1,215 | $232,240 | $0 | $0 |
| 2017 | $1,111 | $208,870 | $0 | $0 |
| 2016 | $1,017 | $191,320 | $0 | $0 |
| 2015 | $943 | $185,040 | $0 | $0 |
| 2014 | $867 | $172,220 | $0 | $0 |
Source: Public Records
Property History
| Date | Event | Price | Change | Sq Ft Price |
|---|---|---|---|---|
| 03/28/2025 03/28/25 | Pending | -- | -- | -- |
| 02/12/2025 02/12/25 | Price Changed | $289,000 | 0.0% | $213 / Sq Ft |
| 02/12/2025 02/12/25 | For Sale | $289,000 | -3.3% | $213 / Sq Ft |
| 02/06/2025 02/06/25 | Pending | -- | -- | -- |
| 01/14/2025 01/14/25 | Price Changed | $299,000 | -7.7% | $220 / Sq Ft |
| 12/03/2024 12/03/24 | For Sale | $324,000 | -- | $238 / Sq Ft |
Source: Bright MLS
Deed History
| Date | Type | Sale Price | Title Company |
|---|---|---|---|
| Deed | $94,450 | Island Title Corp |
Source: Public Records
Mortgage History
| Date | Status | Loan Amount | Loan Type |
|---|---|---|---|
| Open | $185,000 | New Conventional | |
| Closed | $179,000 | Adjustable Rate Mortgage/ARM | |
| Closed | $131,000 | Unknown | |
| Closed | $78,340 | FHA |
Source: Public Records
Similar Homes in Washington, DC
Source: Bright MLS
MLS Number: DCDC2170618
APN: 5398-0010
Nearby Homes
- 415 Burbank St SE
- 4020 E St SE
- 510 Ridge Rd SE Unit 303
- 512 Ridge Rd SE Unit 207
- 512 Ridge Rd SE Unit 205
- 626 Burns St SE
- 514 Ridge Rd SE Unit 111
- 4343 F St SE
- 4347 F St SE
- 404 Burbank St SE
- 4004 E St SE Unit 207
- 4000 E St SE Unit 102
- 4348 D St SE
- 4027 D St SE
- 4513 Texas Ave SE
- 4339 C St SE
- 3905 C St SE
- 4453 B St SE
- 4469 B St SE Unit 204
- 4469 B St SE Unit 203



