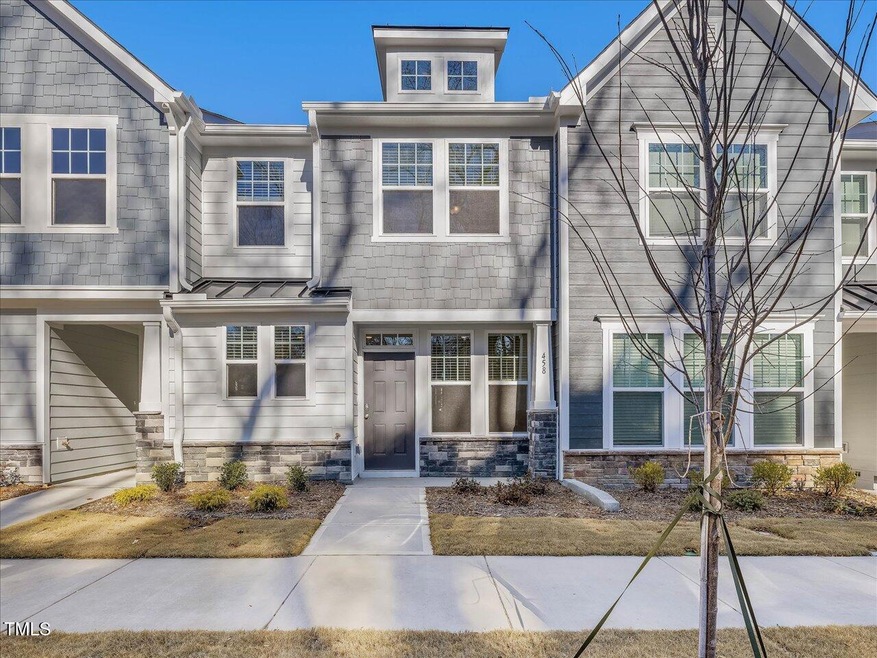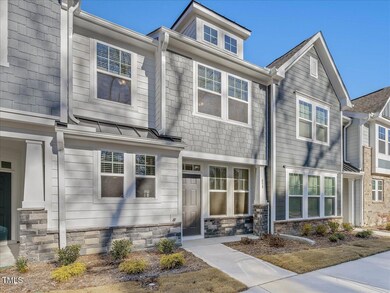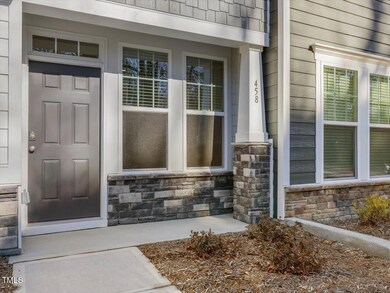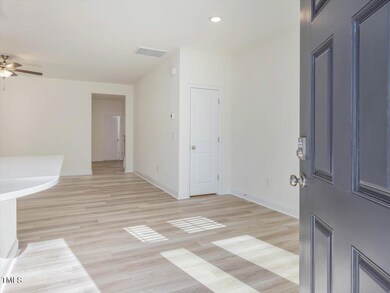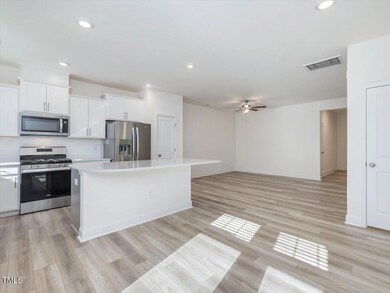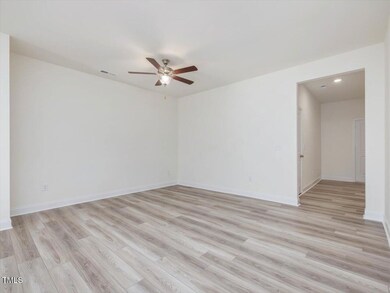
458 La Maison Ave Unit 22 Wendell, NC 27591
Highlights
- Under Construction
- Main Floor Primary Bedroom
- Stainless Steel Appliances
- Traditional Architecture
- Quartz Countertops
- 1 Car Attached Garage
About This Home
As of March 2025READY NOW!!!
*Includes Fridge, Washer, Dryer, Blinds, and 4 Ceiling fans*
This Rochester Townhome is an elevation 7, interior unit. Luxury Vinyl Plank throughout first floor & wet areas upstairs. Carpet on stairs and living areas upstairs. Open wooden railing on first floor and half wall along stairs on second level. Gas appliance package. Single Bowl undermount sink in kitchen. Quartz counters throughout. White Cabinets with Gray Cabinets on Island. Double bowl raised vanity in bath 2. Tile shower in primary bath. Fiberglass shower/tub combo in bath 2. Single car rear entry garage and driveway.
*PHOTOS UPDATED 9.7.24*
Townhouse Details
Home Type
- Townhome
Year Built
- Built in 2024 | Under Construction
Lot Details
- 1,307 Sq Ft Lot
- Two or More Common Walls
HOA Fees
- $127 Monthly HOA Fees
Parking
- 1 Car Attached Garage
- Rear-Facing Garage
Home Design
- Home is estimated to be completed on 1/3/25
- Traditional Architecture
- Brick or Stone Mason
- Slab Foundation
- Frame Construction
- Architectural Shingle Roof
- Shake Siding
- HardiePlank Type
- Stone
Interior Spaces
- 1,569 Sq Ft Home
- 2-Story Property
- Smooth Ceilings
- Entrance Foyer
- Pull Down Stairs to Attic
- Prewired Security
Kitchen
- Gas Range
- Microwave
- Dishwasher
- Stainless Steel Appliances
- Kitchen Island
- Quartz Countertops
- Disposal
Flooring
- Carpet
- Luxury Vinyl Tile
Bedrooms and Bathrooms
- 3 Bedrooms
- Primary Bedroom on Main
- Walk-In Closet
- Double Vanity
- Private Water Closet
- Walk-in Shower
Laundry
- Laundry in Hall
- Laundry on upper level
Schools
- Wake County Schools Elementary And Middle School
- Wake County Schools High School
Utilities
- Forced Air Zoned Heating and Cooling System
- Heating System Uses Natural Gas
Listing and Financial Details
- Home warranty included in the sale of the property
Community Details
Overview
- Association fees include ground maintenance, maintenance structure
- Charleston Management Association, Phone Number (919) 847-3033
- Built by DRB Homes
- Larue Subdivision, Rochester Floorplan
- Maintained Community
Recreation
- Community Playground
- Dog Park
Security
- Carbon Monoxide Detectors
- Fire and Smoke Detector
Map
Home Values in the Area
Average Home Value in this Area
Property History
| Date | Event | Price | Change | Sq Ft Price |
|---|---|---|---|---|
| 03/25/2025 03/25/25 | Sold | $294,990 | 0.0% | $188 / Sq Ft |
| 01/27/2025 01/27/25 | Pending | -- | -- | -- |
| 01/13/2025 01/13/25 | Price Changed | $294,990 | -2.1% | $188 / Sq Ft |
| 01/03/2025 01/03/25 | For Sale | $301,339 | -- | $192 / Sq Ft |
Similar Homes in Wendell, NC
Source: Doorify MLS
MLS Number: 10069133
- 53 Merele Dr
- 223 S Main St
- 313 E 4th St
- 315 E 4th St
- 223 N Main St
- 3941 Wendell Blvd
- 136 Dogwood Trail
- 414 N Cypress St
- 423 N Main St
- 111 Place
- 266 Sweetbay Tree Dr
- 270 Sweetbay Tree Dr
- 268 Sweetbay Tree Dr
- 402 Carpels Dr
- 265 Sweetbay Tree Dr
- 272 Sweetbay Tree Dr
- 264 Sweetbay Tree Dr
- 274 Sweetbay Tree Dr
- 218 Sweetbay Tree Dr
- 205 Sweetbay Tree Dr
