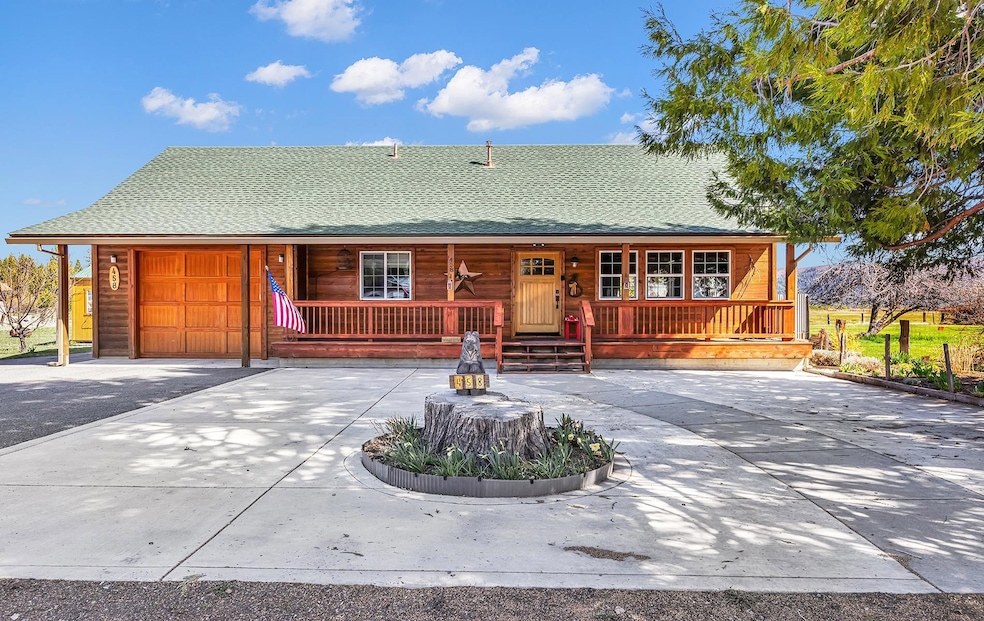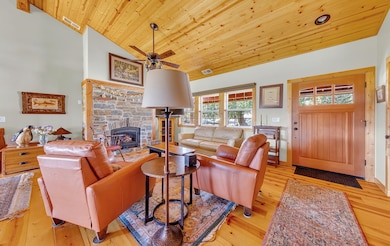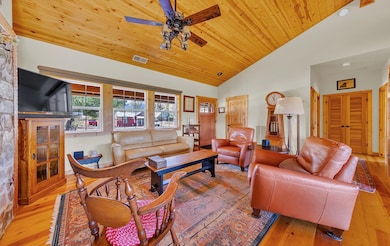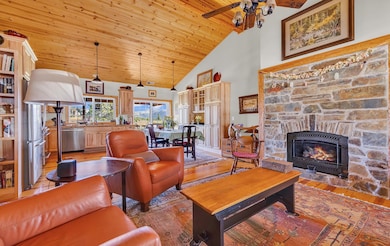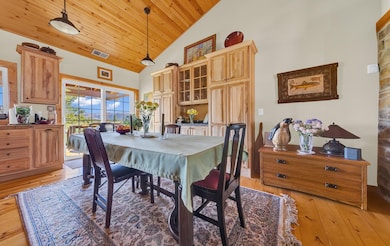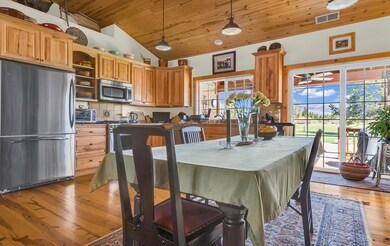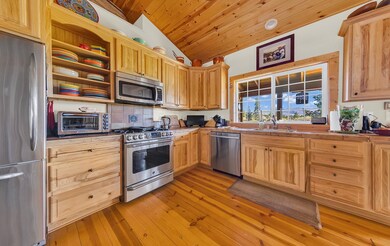
458 Lassen St Chester, CA 96020
Estimated payment $2,721/month
Highlights
- Mature Trees
- View of Meadow
- Great Room
- Deck
- Wood Flooring
- No HOA
About This Home
Imagine waking up to serene views of meadow grasses stretching toward snow-capped mountains, Mt. Lassen , the whisper of the wind in the willows, and the delightful company of geese, foxes, Sandhill cranes, songbirds, and grazing cattle. Welcome to this 2 bedroom, 2 bath home on the Pasture—a peaceful retreat nestled against a private parcel used for cattle grazing, just moments away from the picturesque Lake Almanor. This single-story home offers a seamless blend of rustic charm and modern comfort, resting on a level lot surrounded by nature's beauty. The exterior is beautifully clad in cedar and welcomes you with a large, covered porch—perfect for enjoying the fresh air. Step inside to an open-concept living space showcasing locally sourced pine flooring, cabinetry, tongue-and-groove ceilings, and a striking rock hearth. The cozy gas fireplace along with central heating ensure year-round comfort. The generously appointed kitchen features ample storage, stainless steel appliances, a propane stove, and counter space that caters to culinary creativity. The dining area opens onto the covered back deck, where you can enjoy morning coffee or evening libations while gazing at the fenced backyard and pastures.The primary suite, with enchanting pasture views and an en-suite bathroom, offers a private haven. Both bathrooms are impressive, adorned with high-end tile finishes and custom hardware. Attached to the home is a one-car garage originally designed to accommodate a sailboat, providing excellent off-floor storage options. Additional highlights include a heated gardening room with a farmhouse work sink—ideal for green-thumb enthusiasts or adaptable as a third bedroom.The charming back patio, complete with a rock fire pit and raised garden beds, invites you to linger and soak in the peaceful surroundings. A standalone shed, built to meet snow load requirements and equipped with outlets and lighting, adds functional utility. An on-demand, whole house generator ensures convenience and reliability year-round. The property features a delightful English garden, blossoming with beauty along with two producing apple trees. Despite its countryside ambiance, this unusual retreat is conveniently located a short walk to delightful coffee shops and restaurants, with access to the Feather River, hunting, fishing and a short drive to Lassen National Park.
Home Details
Home Type
- Single Family
Est. Annual Taxes
- $3,181
Year Built
- Built in 2011
Lot Details
- 0.39 Acre Lot
- Lot Dimensions are 200 x 85
- Road Access Is Seasonal
- Back Yard Fenced
- Chain Link Fence
- Perimeter Fence
- Landscaped
- Level Lot
- Front Yard Sprinklers
- Mature Trees
Home Design
- Frame Construction
- Composition Roof
- Concrete Perimeter Foundation
Interior Spaces
- 1,283 Sq Ft Home
- 1-Story Property
- Beamed Ceilings
- Self Contained Fireplace Unit Or Insert
- Fireplace With Gas Starter
- Fireplace Features Masonry
- Double Pane Windows
- Window Treatments
- Great Room
- Workshop
- Wood Flooring
- Views of Meadow
- Pull Down Stairs to Attic
- Carbon Monoxide Detectors
Kitchen
- Stove
- Gas Range
- Plumbed For Ice Maker
- Dishwasher
Bedrooms and Bathrooms
- 2 Bedrooms
- Walk-In Closet
- 2 Full Bathrooms
- Bathtub with Shower
- Shower Only
Laundry
- Dryer
- Washer
Parking
- 1 Car Attached Garage
- Garage Door Opener
- Driveway
- Off-Street Parking
Outdoor Features
- Deck
- Patio
- Exterior Lighting
- Storage Shed
- Rain Gutters
- Porch
Utilities
- No Cooling
- Forced Air Heating System
- Heating System Mounted To A Wall or Window
- Heating System Uses Propane
- Power Generator
- Propane Water Heater
- Phone Available
Community Details
- No Home Owners Association
Listing and Financial Details
- Tax Lot 9
- Assessor Parcel Number 100-031-011
Map
Home Values in the Area
Average Home Value in this Area
Tax History
| Year | Tax Paid | Tax Assessment Tax Assessment Total Assessment is a certain percentage of the fair market value that is determined by local assessors to be the total taxable value of land and additions on the property. | Land | Improvement |
|---|---|---|---|---|
| 2023 | $3,181 | $269,435 | $54,681 | $214,754 |
| 2022 | $2,885 | $264,153 | $53,609 | $210,544 |
| 2021 | $2,803 | $258,974 | $52,558 | $206,416 |
| 2020 | $2,863 | $256,320 | $52,020 | $204,300 |
| 2019 | $2,684 | $240,300 | $51,000 | $189,300 |
| 2018 | $2,353 | $208,570 | $92,340 | $116,230 |
| 2017 | $2,178 | $189,609 | $83,945 | $105,664 |
| 2016 | $1,955 | $180,581 | $79,948 | $100,633 |
| 2015 | $1,904 | $175,322 | $77,620 | $97,702 |
| 2014 | $1,788 | $163,852 | $72,542 | $91,310 |
Property History
| Date | Event | Price | Change | Sq Ft Price |
|---|---|---|---|---|
| 04/17/2025 04/17/25 | For Sale | $440,000 | -- | $343 / Sq Ft |
Deed History
| Date | Type | Sale Price | Title Company |
|---|---|---|---|
| Grant Deed | -- | Cal Sierra Title Co | |
| Interfamily Deed Transfer | -- | None Available | |
| Interfamily Deed Transfer | -- | None Available | |
| Grant Deed | $80,000 | Cal Sierra Title Company |
Similar Homes in Chester, CA
Source: Plumas Association of REALTORS®
MLS Number: 20250324
APN: 100-031-011-000
- 279 Frost St
- 447 Settlers Rd
- 423 Settlers Rd
- 200 Lassen St
- 233 Main St
- 103 Main St
- 286 Laurel Ln
- 421 Melissa Ave
- 412 2nd Ave
- 323 Main St
- 210 Riverwood Dr
- 218 Cedar St
- 511 & 521 Third Ave Unit Front Doors Located
- 630 Pine Way
- 880 1st Ave
- 180 1st St
- 489 Sherman Rd
- 164 Aldon Dr
- 462 Watson Rd
- 301 Watson Rd
