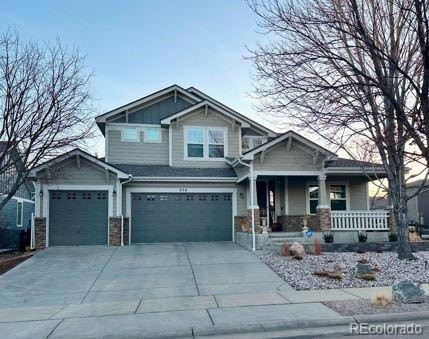
Estimated payment $5,481/month
Total Views
83
4
Beds
3.5
Baths
3,108
Sq Ft
$273
Price per Sq Ft
Highlights
- Mountain View
- Wood Flooring
- Private Yard
- Red Hawk Elementary School Rated A-
- Corner Lot
- 3-minute walk to Lehigh Park
About This Home
4 bedroom 4 bathroom home in Erie Commons.
Listing Agent
Heather Clayton
Redfin Corporation Brokerage Email: heather.clayton@redfin.com,303-880-1668 License #100070291

Home Details
Home Type
- Single Family
Est. Annual Taxes
- $8,113
Year Built
- Built in 2005
Lot Details
- 8,116 Sq Ft Lot
- East Facing Home
- Property is Fully Fenced
- Landscaped
- Corner Lot
- Front and Back Yard Sprinklers
- Private Yard
HOA Fees
- $60 Monthly HOA Fees
Parking
- 3 Car Attached Garage
Home Design
- Frame Construction
- Architectural Shingle Roof
- Wood Siding
Interior Spaces
- 2-Story Property
- Family Room
- Living Room
- Dining Room
- Mountain Views
- Unfinished Basement
Flooring
- Wood
- Carpet
Bedrooms and Bathrooms
- 4 Bedrooms
Outdoor Features
- Rain Gutters
Schools
- Red Hawk Elementary School
- Erie Middle School
- Erie High School
Utilities
- Forced Air Heating and Cooling System
- 220 Volts in Garage
- Natural Gas Connected
- High Speed Internet
- Cable TV Available
Community Details
- Associa Colorado Services Association, Phone Number (303) 232-9200
- Erie Commons Subdivision
Listing and Financial Details
- Exclusions: Seller's Personal Property, Washer/Dryer, Blink Camera System, Basement Freezer
- Assessor Parcel Number R3511105
Map
Create a Home Valuation Report for This Property
The Home Valuation Report is an in-depth analysis detailing your home's value as well as a comparison with similar homes in the area
Home Values in the Area
Average Home Value in this Area
Tax History
| Year | Tax Paid | Tax Assessment Tax Assessment Total Assessment is a certain percentage of the fair market value that is determined by local assessors to be the total taxable value of land and additions on the property. | Land | Improvement |
|---|---|---|---|---|
| 2024 | $7,899 | $50,980 | $10,320 | $40,660 |
| 2023 | $7,899 | $51,480 | $10,420 | $41,060 |
| 2022 | $6,091 | $36,920 | $7,160 | $29,760 |
| 2021 | $6,177 | $37,980 | $7,360 | $30,620 |
| 2020 | $5,945 | $36,730 | $5,430 | $31,300 |
| 2019 | $5,981 | $36,730 | $5,430 | $31,300 |
| 2018 | $5,575 | $34,350 | $4,540 | $29,810 |
| 2017 | $5,489 | $34,350 | $4,540 | $29,810 |
| 2016 | $5,150 | $33,050 | $4,780 | $28,270 |
| 2015 | $5,048 | $33,050 | $4,780 | $28,270 |
| 2014 | $4,397 | $28,640 | $4,780 | $23,860 |
Source: Public Records
Property History
| Date | Event | Price | Change | Sq Ft Price |
|---|---|---|---|---|
| 03/14/2025 03/14/25 | For Sale | $850,000 | +29.8% | $273 / Sq Ft |
| 02/08/2022 02/08/22 | Off Market | $655,000 | -- | -- |
| 11/10/2020 11/10/20 | Sold | $655,000 | +0.8% | $211 / Sq Ft |
| 10/18/2020 10/18/20 | Pending | -- | -- | -- |
| 10/16/2020 10/16/20 | For Sale | $650,000 | -- | $209 / Sq Ft |
Source: REcolorado®
Deed History
| Date | Type | Sale Price | Title Company |
|---|---|---|---|
| Special Warranty Deed | $655,000 | Fidelity National Title | |
| Interfamily Deed Transfer | -- | None Available | |
| Interfamily Deed Transfer | -- | Fidelity National Title Ins | |
| Special Warranty Deed | $343,380 | Title America | |
| Trustee Deed | -- | None Available | |
| Special Warranty Deed | $432,721 | Fahtco |
Source: Public Records
Mortgage History
| Date | Status | Loan Amount | Loan Type |
|---|---|---|---|
| Open | $393,000 | New Conventional | |
| Previous Owner | $75,000 | Credit Line Revolving | |
| Previous Owner | $394,400 | New Conventional | |
| Previous Owner | $30,000 | Credit Line Revolving | |
| Previous Owner | $366,000 | New Conventional | |
| Previous Owner | $12,479 | Credit Line Revolving | |
| Previous Owner | $352,021 | FHA | |
| Previous Owner | $345,950 | FHA | |
| Previous Owner | $326,210 | Unknown | |
| Previous Owner | $346,176 | Fannie Mae Freddie Mac | |
| Previous Owner | $64,908 | Stand Alone Second |
Source: Public Records
Similar Homes in Erie, CO
Source: REcolorado®
MLS Number: 6287986
APN: R3511105
Nearby Homes
